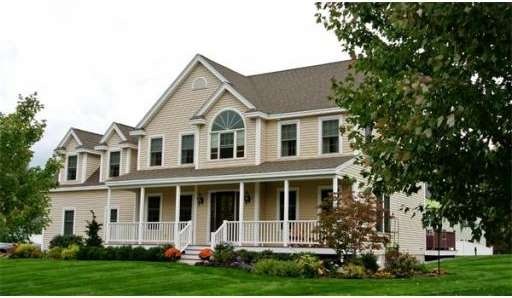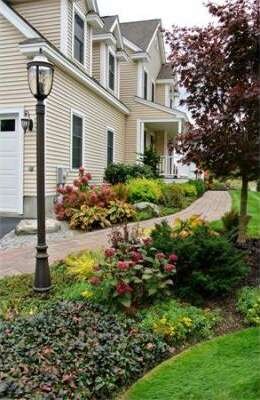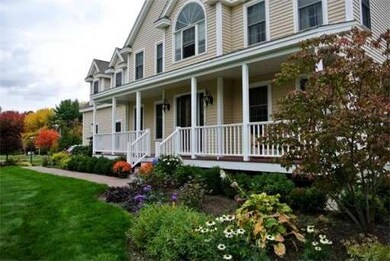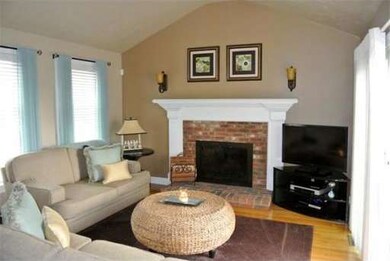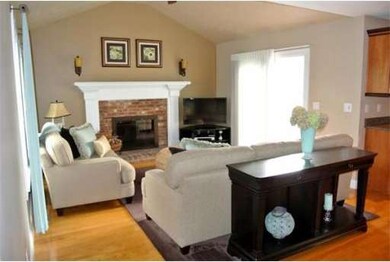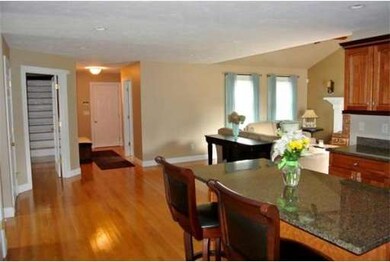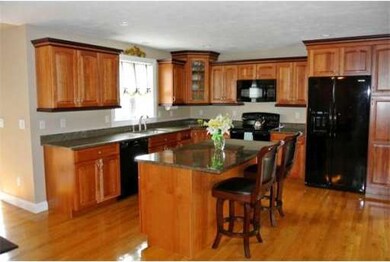
2 Thomas Ln Sterling, MA 01564
Outlying Sterling NeighborhoodAbout This Home
As of September 2021A true work of art! This four bedroom custom colonial is straight out of a magazine. The home is picture perfect inside and out. The first floor has gleaming hardwood floors throughout. The spacious kitchen has beautiful granite countertops and center island with seating. The vaulted family room has a gorgeous fireplace and slider out to deck overlooking the lush green grass. The formal dining area and living area have great space. Just up a few stairs is the great room, perfect to sit and relax. The second floor boasts of four bedrooms and two baths. The master bath has vaulted ceilings, jetted tub, granite and stand up shower. Outside is as nice as the inside with a large yard, irrigation system, landcaped gardens and farmers porch. This home is situated on a newer cul-de-sac and has easy highway access. This one is PERFECT!
Home Details
Home Type
Single Family
Est. Annual Taxes
$9,226
Year Built
2006
Lot Details
0
Listing Details
- Lot Description: Paved Drive
- Special Features: None
- Property Sub Type: Detached
- Year Built: 2006
Interior Features
- Has Basement: Yes
- Fireplaces: 1
- Primary Bathroom: Yes
- Number of Rooms: 9
- Electric: Circuit Breakers, 200 Amps
- Energy: Insulated Windows, Insulated Doors, Prog. Thermostat
- Flooring: Tile, Wall to Wall Carpet, Hardwood
- Insulation: Full
- Interior Amenities: Security System, Cable Available
- Basement: Full, Interior Access, Bulkhead, Concrete Floor
- Bedroom 2: Second Floor
- Bedroom 3: Second Floor
- Bedroom 4: Second Floor
- Bathroom #1: First Floor
- Bathroom #2: Second Floor
- Bathroom #3: Second Floor
- Kitchen: First Floor
- Living Room: First Floor
- Master Bedroom: Second Floor
- Master Bedroom Description: Closet - Walk-in, Flooring - Wall to Wall Carpet
- Dining Room: First Floor
- Family Room: First Floor
Exterior Features
- Frontage: 198
- Construction: Frame
- Exterior: Vinyl
- Exterior Features: Porch, Deck, Sprinkler System
- Foundation: Poured Concrete
Garage/Parking
- Garage Parking: Attached
- Garage Spaces: 2
- Parking: Off-Street, Paved Driveway
- Parking Spaces: 6
Utilities
- Cooling Zones: 2
- Heat Zones: 2
- Hot Water: Tank
- Utility Connections: for Electric Range, for Electric Dryer, Washer Hookup
Condo/Co-op/Association
- HOA: No
Ownership History
Purchase Details
Home Financials for this Owner
Home Financials are based on the most recent Mortgage that was taken out on this home.Purchase Details
Home Financials for this Owner
Home Financials are based on the most recent Mortgage that was taken out on this home.Purchase Details
Home Financials for this Owner
Home Financials are based on the most recent Mortgage that was taken out on this home.Purchase Details
Home Financials for this Owner
Home Financials are based on the most recent Mortgage that was taken out on this home.Similar Homes in Sterling, MA
Home Values in the Area
Average Home Value in this Area
Purchase History
| Date | Type | Sale Price | Title Company |
|---|---|---|---|
| Not Resolvable | $648,000 | None Available | |
| Not Resolvable | $460,500 | -- | |
| Deed | $450,824 | -- | |
| Deed | $450,824 | -- |
Mortgage History
| Date | Status | Loan Amount | Loan Type |
|---|---|---|---|
| Open | $518,400 | Purchase Money Mortgage | |
| Previous Owner | $368,000 | New Conventional | |
| Previous Owner | $380,000 | No Value Available | |
| Previous Owner | $356,542 | No Value Available | |
| Previous Owner | $360,650 | Purchase Money Mortgage | |
| Previous Owner | $45,000 | No Value Available |
Property History
| Date | Event | Price | Change | Sq Ft Price |
|---|---|---|---|---|
| 09/29/2021 09/29/21 | Sold | $648,000 | +12.7% | $252 / Sq Ft |
| 07/30/2021 07/30/21 | Pending | -- | -- | -- |
| 07/19/2021 07/19/21 | For Sale | $575,000 | +24.9% | $223 / Sq Ft |
| 01/30/2015 01/30/15 | Sold | $460,500 | 0.0% | $179 / Sq Ft |
| 01/08/2015 01/08/15 | Pending | -- | -- | -- |
| 12/14/2014 12/14/14 | Off Market | $460,500 | -- | -- |
| 10/20/2014 10/20/14 | For Sale | $464,900 | -- | $181 / Sq Ft |
Tax History Compared to Growth
Tax History
| Year | Tax Paid | Tax Assessment Tax Assessment Total Assessment is a certain percentage of the fair market value that is determined by local assessors to be the total taxable value of land and additions on the property. | Land | Improvement |
|---|---|---|---|---|
| 2025 | $9,226 | $716,300 | $145,000 | $571,300 |
| 2024 | $9,119 | $685,100 | $140,100 | $545,000 |
| 2023 | $8,298 | $580,300 | $132,900 | $447,400 |
| 2022 | $7,707 | $505,400 | $122,900 | $382,500 |
| 2021 | $7,905 | $478,500 | $120,700 | $357,800 |
| 2020 | $8,170 | $486,000 | $131,700 | $354,300 |
| 2019 | $7,742 | $448,300 | $131,700 | $316,600 |
| 2018 | $7,674 | $437,500 | $122,100 | $315,400 |
| 2017 | $7,198 | $399,200 | $111,900 | $287,300 |
| 2016 | $6,846 | $373,500 | $111,900 | $261,600 |
| 2015 | $6,494 | $375,600 | $126,500 | $249,100 |
| 2014 | $6,240 | $368,600 | $126,500 | $242,100 |
Agents Affiliated with this Home
-
Laurie Howe Bourgeois

Seller's Agent in 2021
Laurie Howe Bourgeois
Coldwell Banker Realty - Leominster
(978) 549-4440
3 in this area
274 Total Sales
-
Chris Kostopoulos

Buyer's Agent in 2021
Chris Kostopoulos
Keller Williams Realty
(617) 751-4111
1 in this area
337 Total Sales
-
Caryn Gorczynski

Seller's Agent in 2015
Caryn Gorczynski
Center Home Team
(617) 240-6442
27 in this area
103 Total Sales
Map
Source: MLS Property Information Network (MLS PIN)
MLS Number: 71759312
APN: STER-000088-000000-000014-000003
- 959 Sterling Rd
- 937 George Hill Rd
- 28 Sandy Ridge Rd
- 96 Clinton Rd
- 37 Sandy Ridge Rd
- 3 Chad Ln
- 3 Village Ln
- 54 S Meadow Rd
- 0 Brockelman Rd
- 14 Shamrock Way Unit 14
- 121 &125 Flanagan Hill Rd
- 110 Leominster Rd
- 134 Leominster Rd
- 136 Narrow Ln
- 88 Fitch Rd
- 14 Highland St
- 3 Charles Patten Dr
- 2 Stuart Rd
- 53 Kendall Hill Rd
- 585 S Meadow Rd
