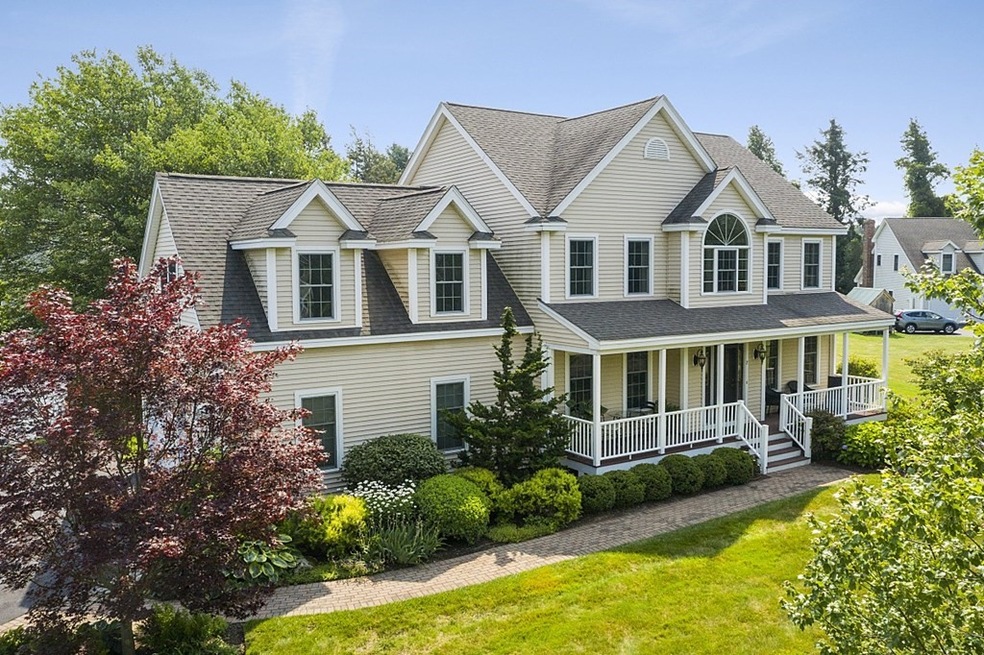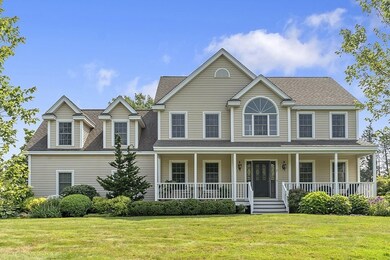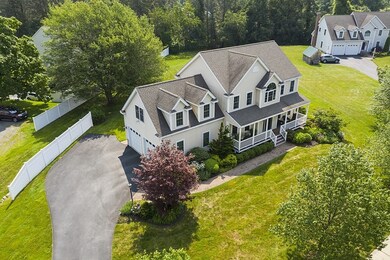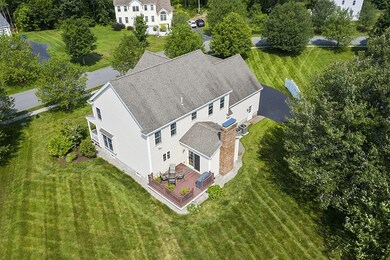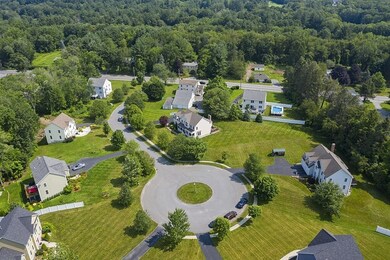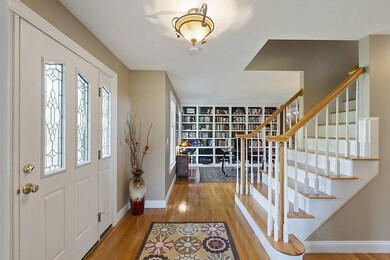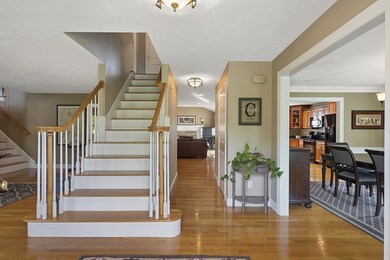
2 Thomas Ln Sterling, MA 01564
Outlying Sterling NeighborhoodHighlights
- Open Floorplan
- Colonial Architecture
- Vaulted Ceiling
- Wachusett Regional High School Rated A-
- Deck
- Wood Flooring
About This Home
As of September 2021Picture perfect inside and out! Stunning 4 bedroom 2.5 bath Colonial located on a cul-de-sac with easy highway access. This meticulous property offers an open concept floor plan on the first floor with hardwood flooring throughout. Beautiful kitchen with an island and granite counters, vaulted family room with fireplace, dining room, office with built-in wall unit, mudroom area off the garage with laundry and a powder room. You will love the impressive great room on 2nd level open from first floor! Second level Master suite with walk-in closet, private bath with vaulted ceiling, shower and jetted tub. Three additional bedrooms and a full bath with double sinks and tub/shower. Enjoy the beautiful farmers porch, deck, large backyard and gorgeous landscape. Central AC, sprinkler system, and lots of extras! ***Showings begin at public open houses Saturday 7/24 12-1:30 and Sunday 7/25 1:30-3***
Last Agent to Sell the Property
Coldwell Banker Realty - Leominster Listed on: 07/19/2021

Home Details
Home Type
- Single Family
Est. Annual Taxes
- $7,905
Year Built
- Built in 2006
Lot Details
- 0.67 Acre Lot
- Cul-De-Sac
- Sprinkler System
- Property is zoned NR
Parking
- 2 Car Attached Garage
- Driveway
- Open Parking
Home Design
- Colonial Architecture
- Frame Construction
- Shingle Roof
- Concrete Perimeter Foundation
Interior Spaces
- 2,574 Sq Ft Home
- Open Floorplan
- Crown Molding
- Wainscoting
- Vaulted Ceiling
- Ceiling Fan
- Recessed Lighting
- French Doors
- Sliding Doors
- Living Room with Fireplace
- Home Office
Kitchen
- Range
- Microwave
- Dishwasher
- Kitchen Island
- Solid Surface Countertops
Flooring
- Wood
- Wall to Wall Carpet
- Ceramic Tile
Bedrooms and Bathrooms
- 4 Bedrooms
- Primary bedroom located on second floor
- Walk-In Closet
- Double Vanity
- Soaking Tub
- Bathtub with Shower
Laundry
- Laundry on main level
- Dryer
- Washer
Basement
- Interior Basement Entry
- Sump Pump
- Block Basement Construction
Outdoor Features
- Bulkhead
- Deck
- Porch
Utilities
- Forced Air Heating and Cooling System
- Heating System Uses Oil
- Private Sewer
Community Details
- No Home Owners Association
Listing and Financial Details
- Assessor Parcel Number M:00088 L:014.3,4613480
Ownership History
Purchase Details
Home Financials for this Owner
Home Financials are based on the most recent Mortgage that was taken out on this home.Purchase Details
Home Financials for this Owner
Home Financials are based on the most recent Mortgage that was taken out on this home.Purchase Details
Home Financials for this Owner
Home Financials are based on the most recent Mortgage that was taken out on this home.Purchase Details
Home Financials for this Owner
Home Financials are based on the most recent Mortgage that was taken out on this home.Similar Homes in the area
Home Values in the Area
Average Home Value in this Area
Purchase History
| Date | Type | Sale Price | Title Company |
|---|---|---|---|
| Not Resolvable | $648,000 | None Available | |
| Not Resolvable | $460,500 | -- | |
| Deed | $450,824 | -- | |
| Deed | $450,824 | -- |
Mortgage History
| Date | Status | Loan Amount | Loan Type |
|---|---|---|---|
| Open | $518,400 | Purchase Money Mortgage | |
| Previous Owner | $368,000 | New Conventional | |
| Previous Owner | $380,000 | No Value Available | |
| Previous Owner | $356,542 | No Value Available | |
| Previous Owner | $360,650 | Purchase Money Mortgage | |
| Previous Owner | $45,000 | No Value Available |
Property History
| Date | Event | Price | Change | Sq Ft Price |
|---|---|---|---|---|
| 09/29/2021 09/29/21 | Sold | $648,000 | +12.7% | $252 / Sq Ft |
| 07/30/2021 07/30/21 | Pending | -- | -- | -- |
| 07/19/2021 07/19/21 | For Sale | $575,000 | +24.9% | $223 / Sq Ft |
| 01/30/2015 01/30/15 | Sold | $460,500 | 0.0% | $179 / Sq Ft |
| 01/08/2015 01/08/15 | Pending | -- | -- | -- |
| 12/14/2014 12/14/14 | Off Market | $460,500 | -- | -- |
| 10/20/2014 10/20/14 | For Sale | $464,900 | -- | $181 / Sq Ft |
Tax History Compared to Growth
Tax History
| Year | Tax Paid | Tax Assessment Tax Assessment Total Assessment is a certain percentage of the fair market value that is determined by local assessors to be the total taxable value of land and additions on the property. | Land | Improvement |
|---|---|---|---|---|
| 2025 | $9,226 | $716,300 | $145,000 | $571,300 |
| 2024 | $9,119 | $685,100 | $140,100 | $545,000 |
| 2023 | $8,298 | $580,300 | $132,900 | $447,400 |
| 2022 | $7,707 | $505,400 | $122,900 | $382,500 |
| 2021 | $7,905 | $478,500 | $120,700 | $357,800 |
| 2020 | $8,170 | $486,000 | $131,700 | $354,300 |
| 2019 | $7,742 | $448,300 | $131,700 | $316,600 |
| 2018 | $7,674 | $437,500 | $122,100 | $315,400 |
| 2017 | $7,198 | $399,200 | $111,900 | $287,300 |
| 2016 | $6,846 | $373,500 | $111,900 | $261,600 |
| 2015 | $6,494 | $375,600 | $126,500 | $249,100 |
| 2014 | $6,240 | $368,600 | $126,500 | $242,100 |
Agents Affiliated with this Home
-
Laurie Howe Bourgeois

Seller's Agent in 2021
Laurie Howe Bourgeois
Coldwell Banker Realty - Leominster
(978) 549-4440
3 in this area
273 Total Sales
-
Chris Kostopoulos

Buyer's Agent in 2021
Chris Kostopoulos
Keller Williams Realty
(617) 751-4111
1 in this area
338 Total Sales
-
Caryn Gorczynski

Seller's Agent in 2015
Caryn Gorczynski
Center Home Team
(617) 240-6442
27 in this area
105 Total Sales
Map
Source: MLS Property Information Network (MLS PIN)
MLS Number: 72867869
APN: STER-000088-000000-000014-000003
- 959 Sterling Rd
- 937 George Hill Rd
- 28 Sandy Ridge Rd
- 96 Clinton Rd
- 37 Sandy Ridge Rd
- 3 Chad Ln
- 3 Village Ln
- 54 S Meadow Rd
- 0 Brockelman Rd
- 14 Shamrock Way Unit 14
- 121 &125 Flanagan Hill Rd
- 110 Leominster Rd
- 134 Leominster Rd
- 136 Narrow Ln
- 88 Fitch Rd
- 14 Highland St
- 2 Stuart Rd
- 585 S Meadow Rd
- 69 Kendall Hill Rd
- 171 Greeley St
