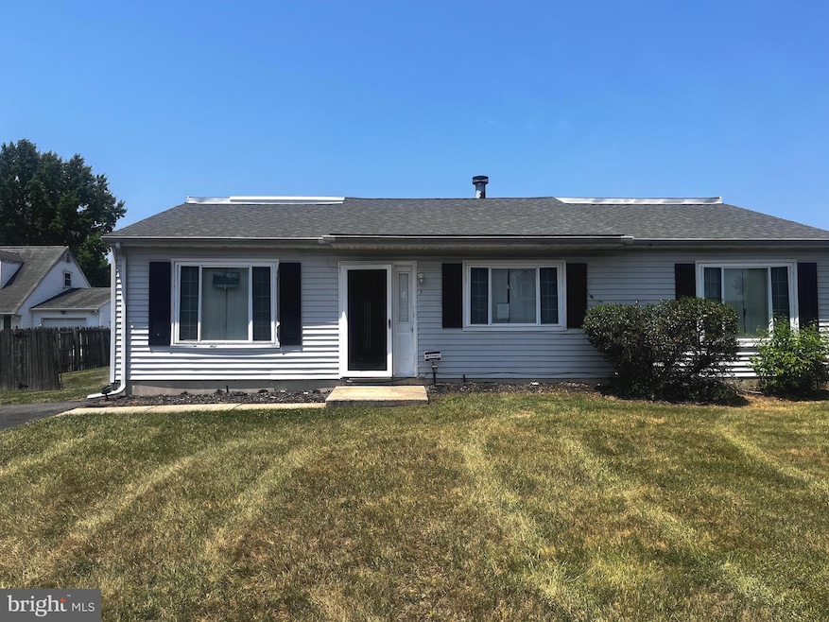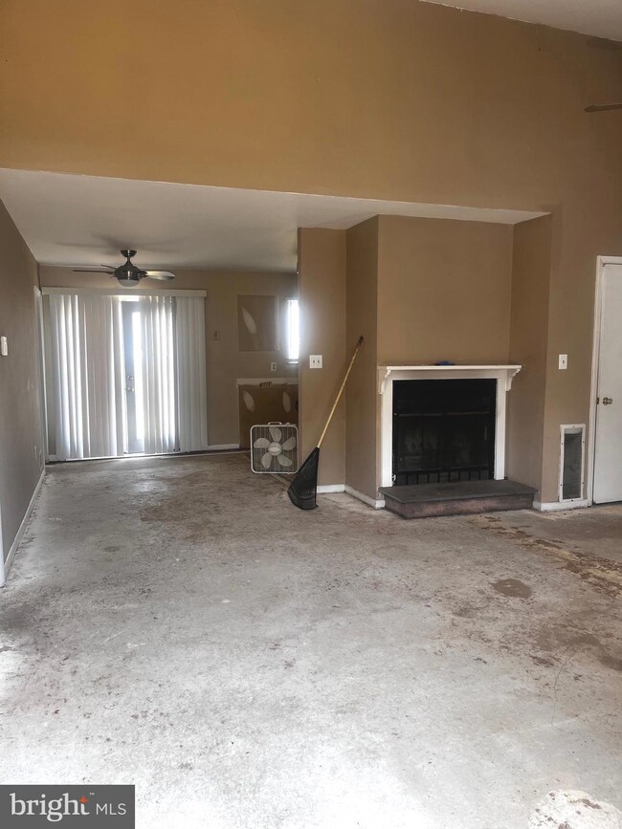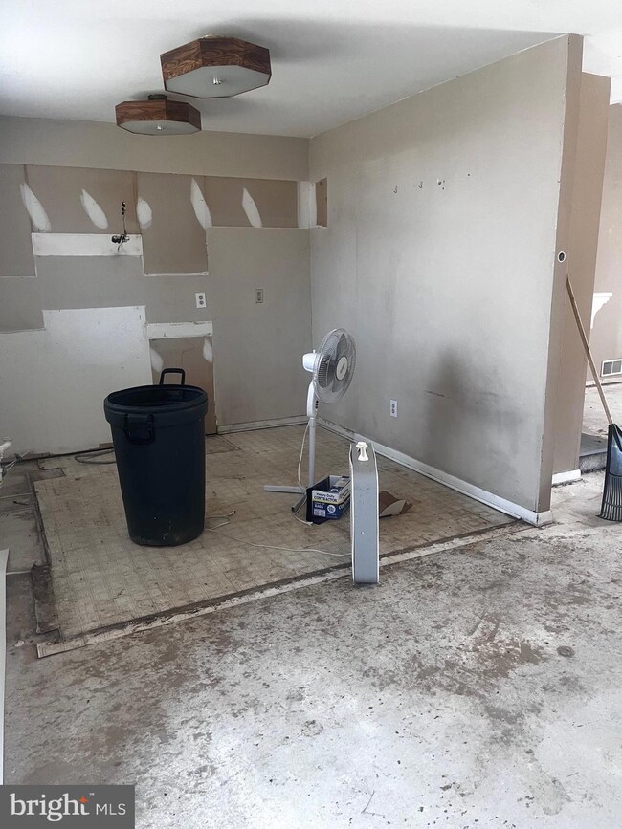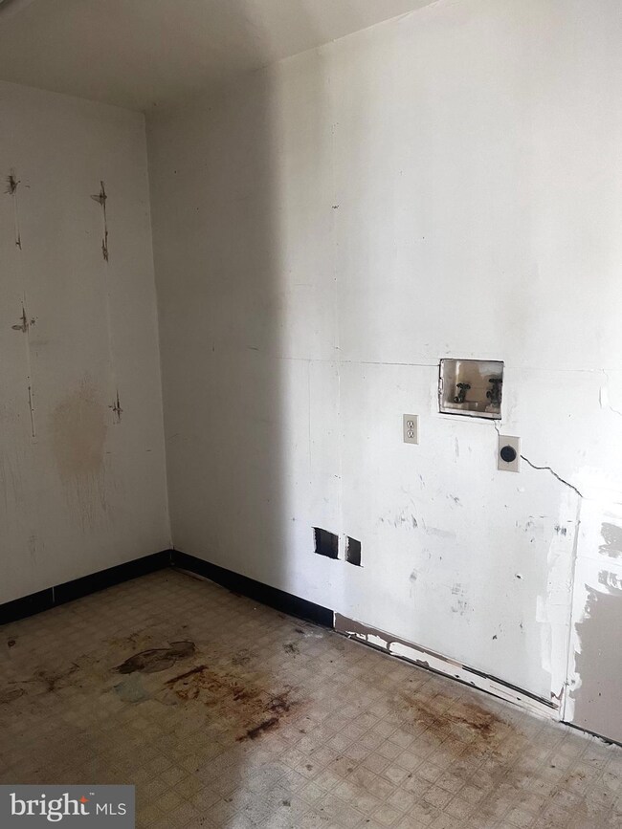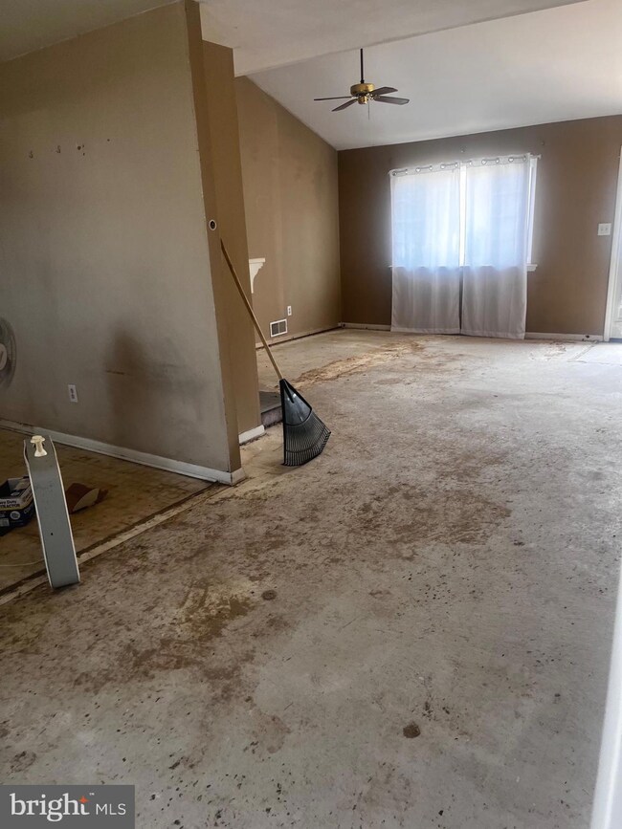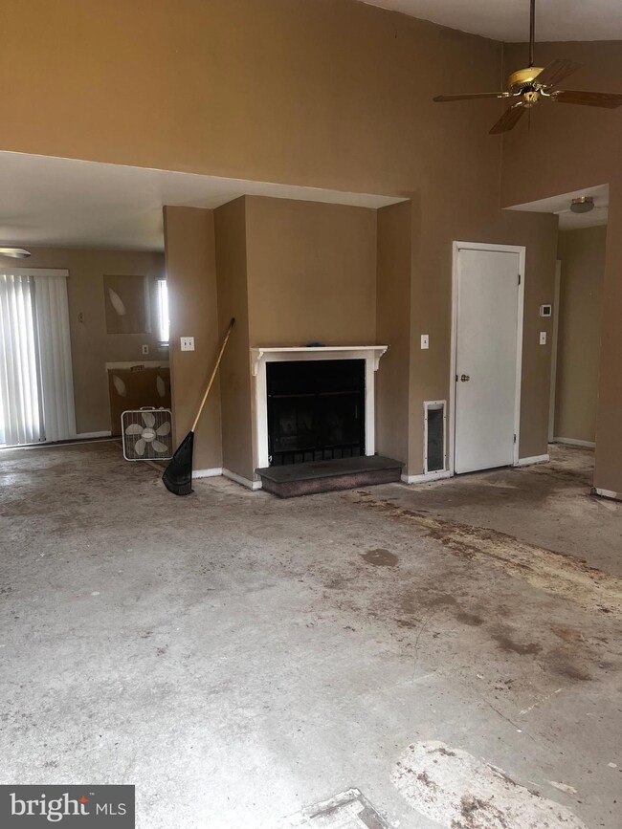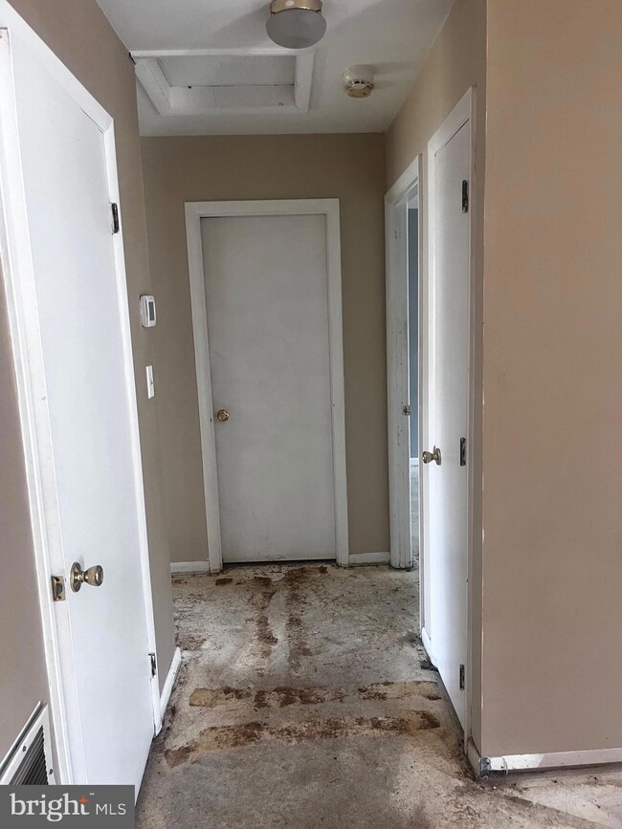
2 Unison Ct Newark, DE 19713
Highlights
- Rambler Architecture
- Corner Lot
- Back Yard Fenced and Side Yard
- 1 Fireplace
- Cul-De-Sac
- Living Room
About This Home
As of June 2025BACK ON MARKET !! CASH OFFERS .ONLY WITH A QUICK CLOSING
Unlock the Potential: 2 Unison Court - Hidden Gem in Harmony Woods-
Nestled in the desirable community of Harmony Woods, 2 Unison Court offers a unique opportunity for savvy investors and cash home buyers looking to transform a house into their dream home. This charming ranch-style residence features 3 bedrooms and 2 full bathrooms but is currently in need of significant rehab to reclaim its former glory.
Key Features of the Property
Spacious Bedrooms: With three well-proportioned bedrooms, this home provides ample space for families or guests. The layout allows for a comfortable living arrangement.
Living Room with Fireplace: The inviting living room is accentuated by a cozy fireplace, offering a warm
and welcoming atmosphere ideal for gatherings or relaxation.
-Kitchen: While the kitchen awaits a modern touch, it holds the promise of becoming where culinary creativity can flourish
-Laundry room w/ Storage: The dedicated laundry room is designed with practicality in mind, featuring storage space.
-Vaulted Ceilings: vaulted ceilings add character to the living areas, creating an open and airy ambiance.
-Generous Outdoor Space: Set on a corner lot, this property boasts a rear yard, The 4-car parking driveway adds to the convenience and accessibility of this home.
Attention Investors!
This estate sale represents an exciting opportunity to reinvest in a home with fantastic potential. With foundation issues identified, it’s crucial for buyers to understand that major repairs will need to be addressed before personalizing the space with their creative finishes.
DUE TO The Home current condition, only cash or rehabilitation loan purchase options are allowed. This opens up opportunities for seasoned investors and those looking to roll up their sleeves for a rewarding project
The HVAC is new, Seller has never lived in the property, Termite treatment was completed. This home IS A SHORT SALE
Last Agent to Sell the Property
BHHS Fox & Roach-Christiana License #RA-0030953 Listed on: 08/28/2024

Home Details
Home Type
- Single Family
Est. Annual Taxes
- $2,293
Year Built
- Built in 1990
Lot Details
- 9,148 Sq Ft Lot
- Lot Dimensions are 82.10 x 99.50
- Cul-De-Sac
- Panel Fence
- Corner Lot
- Back Yard Fenced and Side Yard
- Property is zoned NC6.5
HOA Fees
- $50 Monthly HOA Fees
Home Design
- Rambler Architecture
- Fixer Upper
- Slab Foundation
- Architectural Shingle Roof
- Aluminum Siding
- Vinyl Siding
Interior Spaces
- 1,275 Sq Ft Home
- Property has 1 Level
- 1 Fireplace
- Living Room
- Concrete Flooring
- Laundry Room
Bedrooms and Bathrooms
- 3 Main Level Bedrooms
- 2 Full Bathrooms
Parking
- 3 Parking Spaces
- 3 Driveway Spaces
- Off-Site Parking
Utilities
- Central Air
- Hot Water Heating System
- Electric Water Heater
- Cable TV Available
Community Details
- Harmony Woods Subdivision
Listing and Financial Details
- Tax Lot 101
- Assessor Parcel Number 09-022.20-101
Ownership History
Purchase Details
Home Financials for this Owner
Home Financials are based on the most recent Mortgage that was taken out on this home.Purchase Details
Home Financials for this Owner
Home Financials are based on the most recent Mortgage that was taken out on this home.Purchase Details
Home Financials for this Owner
Home Financials are based on the most recent Mortgage that was taken out on this home.Purchase Details
Similar Homes in Newark, DE
Home Values in the Area
Average Home Value in this Area
Purchase History
| Date | Type | Sale Price | Title Company |
|---|---|---|---|
| Deed | $300,000 | None Listed On Document | |
| Deed | $230,000 | Kirsh Title Services | |
| Deed | $189,600 | None Available | |
| Interfamily Deed Transfer | -- | -- |
Mortgage History
| Date | Status | Loan Amount | Loan Type |
|---|---|---|---|
| Open | $359,870 | New Conventional | |
| Previous Owner | $166,400 | New Conventional | |
| Previous Owner | $136,250 | New Conventional | |
| Previous Owner | $142,200 | Unknown | |
| Previous Owner | $47,400 | Credit Line Revolving |
Property History
| Date | Event | Price | Change | Sq Ft Price |
|---|---|---|---|---|
| 06/02/2025 06/02/25 | Sold | $375,000 | 0.0% | $294 / Sq Ft |
| 04/30/2025 04/30/25 | Pending | -- | -- | -- |
| 04/25/2025 04/25/25 | For Sale | $375,000 | +63.0% | $294 / Sq Ft |
| 12/06/2024 12/06/24 | Sold | $230,000 | 0.0% | $180 / Sq Ft |
| 11/20/2024 11/20/24 | Price Changed | $230,000 | +5.5% | $180 / Sq Ft |
| 10/04/2024 10/04/24 | Price Changed | $218,000 | 0.0% | $171 / Sq Ft |
| 10/04/2024 10/04/24 | For Sale | $218,000 | +3.8% | $171 / Sq Ft |
| 09/03/2024 09/03/24 | Pending | -- | -- | -- |
| 08/28/2024 08/28/24 | For Sale | $210,000 | -- | $165 / Sq Ft |
Tax History Compared to Growth
Tax History
| Year | Tax Paid | Tax Assessment Tax Assessment Total Assessment is a certain percentage of the fair market value that is determined by local assessors to be the total taxable value of land and additions on the property. | Land | Improvement |
|---|---|---|---|---|
| 2024 | $2,363 | $55,500 | $10,800 | $44,700 |
| 2023 | $2,299 | $55,500 | $10,800 | $44,700 |
| 2022 | $2,293 | $55,500 | $10,800 | $44,700 |
| 2021 | $2,245 | $55,500 | $10,800 | $44,700 |
| 2020 | $2,187 | $55,500 | $10,800 | $44,700 |
| 2019 | $2,009 | $55,500 | $10,800 | $44,700 |
| 2018 | $1,882 | $55,500 | $10,800 | $44,700 |
| 2017 | $1,815 | $55,500 | $10,800 | $44,700 |
| 2016 | $1,810 | $55,500 | $10,800 | $44,700 |
| 2015 | $1,649 | $55,500 | $10,800 | $44,700 |
| 2014 | $1,649 | $55,500 | $10,800 | $44,700 |
Agents Affiliated with this Home
-
Tammy Nichols
T
Seller's Agent in 2025
Tammy Nichols
RE/MAX
(302) 898-2128
39 Total Sales
-
Susan Fitzwater

Seller Co-Listing Agent in 2025
Susan Fitzwater
RE/MAX
(302) 893-0368
128 Total Sales
-
Ali Fehnel

Buyer's Agent in 2025
Ali Fehnel
Patterson Schwartz
(302) 540-7756
43 Total Sales
-
CONNIE WILLIAMS

Seller's Agent in 2024
CONNIE WILLIAMS
BHHS Fox & Roach
(302) 494-9967
46 Total Sales
Map
Source: Bright MLS
MLS Number: DENC2067310
APN: 09-022.20-101
- 239 Red Mill Rd
- 140 Diminish Dr
- 146 Diminish Dr
- 126 Medley Dr
- 179 Rhythm Ct
- 105 Melodic Dr
- 3027 Ogletown Rd
- 10 Davies Rd
- 907 Greentree Rd
- 21 Gurnsey Dr
- 47 Carole Rd
- 14 W Stephen Dr
- 117 Flintlock Rd
- 819 Old Harmony Rd
- 28 W Stephen Dr
- 91 Old Red Mill Rd
- 1216 Grayrock Rd
- 256 S Dillwyn Rd
- 10 Spinet Rd
- 3 E Regal Blvd
