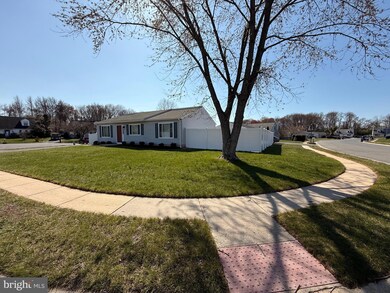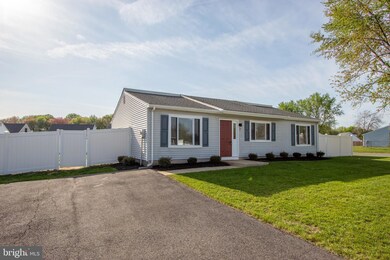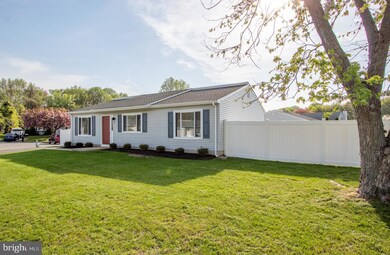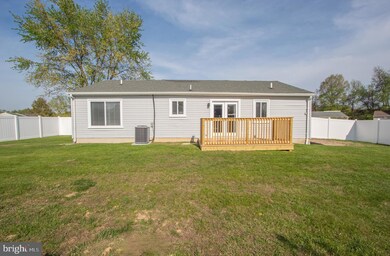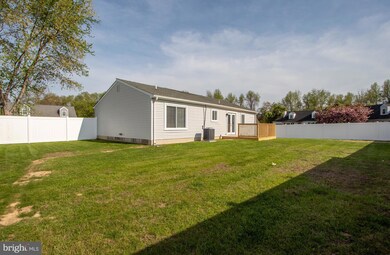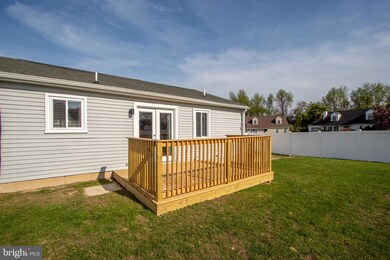
2 Unison Ct Newark, DE 19713
Highlights
- Open Floorplan
- Rambler Architecture
- Breakfast Area or Nook
- Deck
- Main Floor Bedroom
- Luxury Vinyl Plank Tile Flooring
About This Home
As of June 2025Step into stylish, open-concept living in this beautifully renovated 3-bedroom, 2-bath home located in the sought-after Harmony Woods community in Newark. The spacious layout features a bright and airy kitchen outfitted with brand-new GE appliances, sleek finishes, and a seamless flow into the main living and dining areas—perfect for both everyday living and entertaining. Designed for comfort and functionality, this one-floor home includes recessed lighting, modern ceiling fans, smart outlets, and a calming, contemporary color scheme throughout. Move-in ready with room to grow!Recent upgrades include a new water heater, enhanced HVAC system, new windows and 200-amp electrical service. Situated on a peaceful corner lot, the property features a brand-new 6 ft vinyl privacy fence—plus so much more! Schedule your tour today!—this gem won’t last long! OFFER DEADLINE 4/28 5PM!
Home Details
Home Type
- Single Family
Est. Annual Taxes
- $2,247
Year Built
- Built in 1990 | Remodeled in 2025
Lot Details
- 9,148 Sq Ft Lot
- Lot Dimensions are 82.10 x 99.50
- Privacy Fence
- Vinyl Fence
- Property is zoned NC6.5
HOA Fees
- $3 Monthly HOA Fees
Home Design
- Rambler Architecture
- Slab Foundation
- Shingle Roof
- Vinyl Siding
Interior Spaces
- 1,275 Sq Ft Home
- Property has 1 Level
- Open Floorplan
- Ceiling Fan
Kitchen
- Breakfast Area or Nook
- Eat-In Kitchen
- Electric Oven or Range
- Cooktop
- Microwave
- Dishwasher
- Disposal
Flooring
- Partially Carpeted
- Luxury Vinyl Plank Tile
Bedrooms and Bathrooms
- 3 Main Level Bedrooms
- 2 Full Bathrooms
- Walk-in Shower
Laundry
- Laundry on main level
- Stacked Washer and Dryer
Parking
- 2 Parking Spaces
- 2 Driveway Spaces
Outdoor Features
- Deck
Schools
- Gallaher Elementary School
- Shue-Medill Middle School
- Christiana High School
Utilities
- Forced Air Heating and Cooling System
- Heat Pump System
- 200+ Amp Service
- Electric Water Heater
Community Details
- Harmony Woods Civic Association
- Harmony Woods Subdivision
Listing and Financial Details
- Tax Lot 101
- Assessor Parcel Number 09-022.20-101
Ownership History
Purchase Details
Home Financials for this Owner
Home Financials are based on the most recent Mortgage that was taken out on this home.Purchase Details
Home Financials for this Owner
Home Financials are based on the most recent Mortgage that was taken out on this home.Purchase Details
Home Financials for this Owner
Home Financials are based on the most recent Mortgage that was taken out on this home.Purchase Details
Similar Homes in the area
Home Values in the Area
Average Home Value in this Area
Purchase History
| Date | Type | Sale Price | Title Company |
|---|---|---|---|
| Deed | $300,000 | None Listed On Document | |
| Deed | $230,000 | Kirsh Title Services | |
| Deed | $189,600 | None Available | |
| Interfamily Deed Transfer | -- | -- |
Mortgage History
| Date | Status | Loan Amount | Loan Type |
|---|---|---|---|
| Open | $359,870 | New Conventional | |
| Previous Owner | $166,400 | New Conventional | |
| Previous Owner | $136,250 | New Conventional | |
| Previous Owner | $142,200 | Unknown | |
| Previous Owner | $47,400 | Credit Line Revolving |
Property History
| Date | Event | Price | Change | Sq Ft Price |
|---|---|---|---|---|
| 06/02/2025 06/02/25 | Sold | $375,000 | 0.0% | $294 / Sq Ft |
| 04/30/2025 04/30/25 | Pending | -- | -- | -- |
| 04/25/2025 04/25/25 | For Sale | $375,000 | +63.0% | $294 / Sq Ft |
| 12/06/2024 12/06/24 | Sold | $230,000 | 0.0% | $180 / Sq Ft |
| 11/20/2024 11/20/24 | Price Changed | $230,000 | +5.5% | $180 / Sq Ft |
| 10/04/2024 10/04/24 | Price Changed | $218,000 | 0.0% | $171 / Sq Ft |
| 10/04/2024 10/04/24 | For Sale | $218,000 | +3.8% | $171 / Sq Ft |
| 09/03/2024 09/03/24 | Pending | -- | -- | -- |
| 08/28/2024 08/28/24 | For Sale | $210,000 | -- | $165 / Sq Ft |
Tax History Compared to Growth
Tax History
| Year | Tax Paid | Tax Assessment Tax Assessment Total Assessment is a certain percentage of the fair market value that is determined by local assessors to be the total taxable value of land and additions on the property. | Land | Improvement |
|---|---|---|---|---|
| 2024 | $2,363 | $55,500 | $10,800 | $44,700 |
| 2023 | $2,299 | $55,500 | $10,800 | $44,700 |
| 2022 | $2,293 | $55,500 | $10,800 | $44,700 |
| 2021 | $2,245 | $55,500 | $10,800 | $44,700 |
| 2020 | $2,187 | $55,500 | $10,800 | $44,700 |
| 2019 | $2,009 | $55,500 | $10,800 | $44,700 |
| 2018 | $1,882 | $55,500 | $10,800 | $44,700 |
| 2017 | $1,815 | $55,500 | $10,800 | $44,700 |
| 2016 | $1,810 | $55,500 | $10,800 | $44,700 |
| 2015 | $1,649 | $55,500 | $10,800 | $44,700 |
| 2014 | $1,649 | $55,500 | $10,800 | $44,700 |
Agents Affiliated with this Home
-
Tammy Nichols
T
Seller's Agent in 2025
Tammy Nichols
RE/MAX
(302) 898-2128
39 Total Sales
-
Susan Fitzwater

Seller Co-Listing Agent in 2025
Susan Fitzwater
RE/MAX
(302) 893-0368
128 Total Sales
-
Ali Fehnel

Buyer's Agent in 2025
Ali Fehnel
Patterson Schwartz
(302) 540-7756
43 Total Sales
-
CONNIE WILLIAMS

Seller's Agent in 2024
CONNIE WILLIAMS
BHHS Fox & Roach
(302) 494-9967
46 Total Sales
Map
Source: Bright MLS
MLS Number: DENC2078398
APN: 09-022.20-101
- 239 Red Mill Rd
- 140 Diminish Dr
- 146 Diminish Dr
- 126 Medley Dr
- 179 Rhythm Ct
- 105 Melodic Dr
- 3027 Ogletown Rd
- 10 Davies Rd
- 907 Greentree Rd
- 21 Gurnsey Dr
- 47 Carole Rd
- 14 W Stephen Dr
- 117 Flintlock Rd
- 819 Old Harmony Rd
- 28 W Stephen Dr
- 91 Old Red Mill Rd
- 1216 Grayrock Rd
- 256 S Dillwyn Rd
- 10 Spinet Rd
- 3 E Regal Blvd

