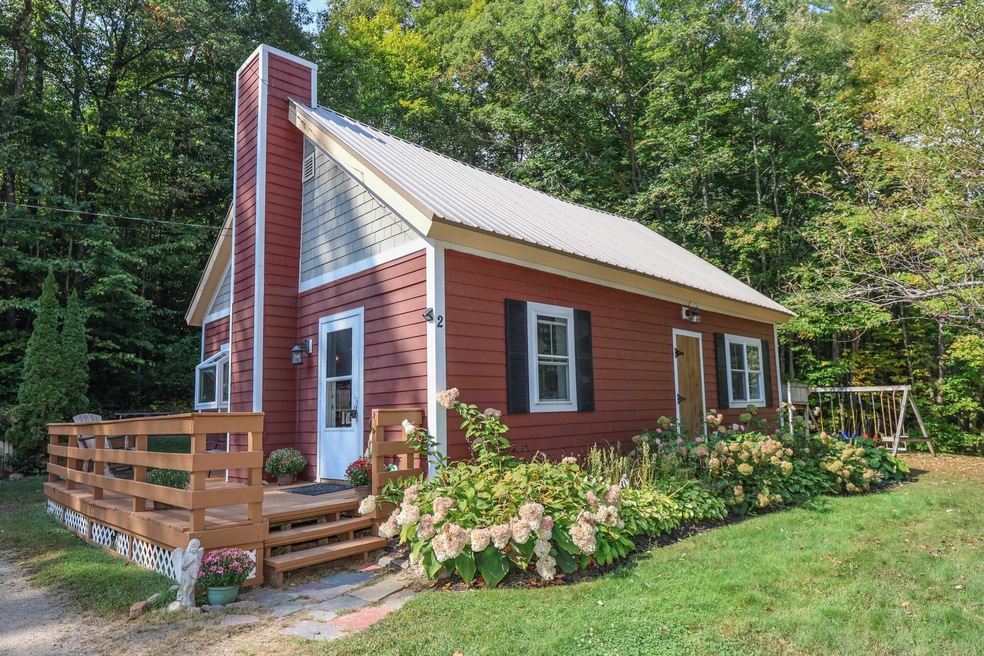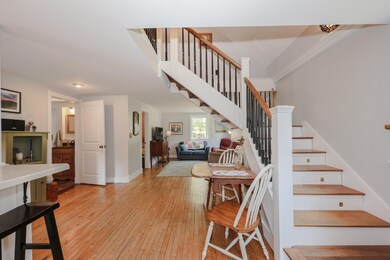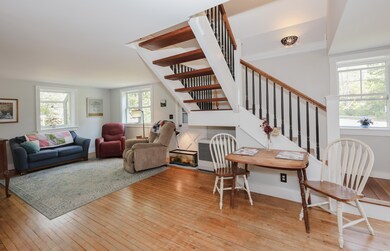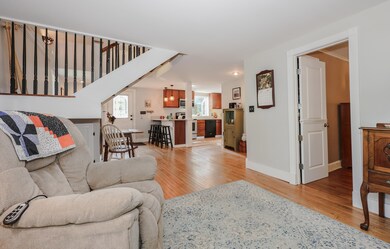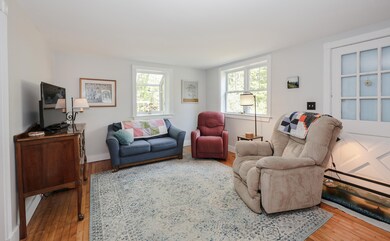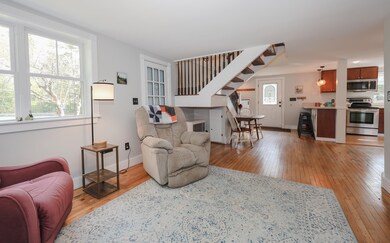
2 Upper Bay Rd Sanbornton, NH 03269
Sanbornton NeighborhoodHighlights
- Cape Cod Architecture
- Hilly Lot
- Wooded Lot
- Deck
- Wetlands on Lot
- Bamboo Flooring
About This Home
As of November 2024WELCOME HOME to this beautifully updated and well cared-for three-bedroom Cape that perfectly blends New England charm with modern convenience. This classic Cape boasts significant upgrades including a newer septic system, durable metal roof, Hardie board siding, updated windows, insulation, plumbing, and electrical—all without losing its historic appeal. Step inside to an inviting open-concept living space, complete with a cozy breakfast bar, perfect for entertaining. The first-floor bedroom with 1/2 bath and laundry offer ease and flexibility, while upstairs, you'll find two spacious bedrooms and a cozy nook—ideal for a home office or play area. Outside, the thoughtfully landscaped yard is filled with perennials, offering colorful blooms throughout the seasons. After a day of fun in the Lakes Region, unwind on the oversized deck and soak in the tranquility. Plus, you're just five minutes from town beaches and have easy access to I-93, making trips north to Plymouth or south to Concord a breeze!
Last Agent to Sell the Property
Keller Williams Realty Metro-Concord License #069330 Listed on: 09/24/2024

Last Buyer's Agent
Keller Williams Realty Metro-Concord License #069330 Listed on: 09/24/2024

Home Details
Home Type
- Single Family
Est. Annual Taxes
- $3,474
Year Built
- Built in 1750
Lot Details
- 0.25 Acre Lot
- Partially Fenced Property
- Corner Lot
- Level Lot
- Hilly Lot
- Wooded Lot
- Garden
Home Design
- Cape Cod Architecture
- Wood Frame Construction
- Metal Roof
Interior Spaces
- 2-Story Property
- ENERGY STAR Qualified Windows
- Window Screens
- Combination Kitchen and Living
- Dining Area
- Scuttle Attic Hole
Kitchen
- Electric Cooktop
- Stove
- Microwave
- ENERGY STAR Qualified Dishwasher
Flooring
- Bamboo
- Wood
- Slate Flooring
- Vinyl
Bedrooms and Bathrooms
- 3 Bedrooms
- Walk-In Closet
Laundry
- Laundry on main level
- ENERGY STAR Qualified Dryer
Basement
- Walk-Up Access
- Connecting Stairway
- Exterior Basement Entry
- Sump Pump
- Dirt Floor
Parking
- 3 Car Parking Spaces
- Gravel Driveway
- Dirt Driveway
Accessible Home Design
- Grab Bar In Bathroom
Outdoor Features
- Wetlands on Lot
- Deck
- Shed
Schools
- Sanbornton Central Elementary School
- Winnisquam Regional Middle Sch
- Winnisquam Regional High Sch
Utilities
- Air Conditioning
- Cooling System Mounted In Outer Wall Opening
- Dehumidifier
- Heating System Uses Kerosene
- Generator Hookup
- Power Generator
- Dug Well
- Septic Tank
- Septic Design Available
- Private Sewer
- High Speed Internet
- Internet Available
- Cable TV Available
Community Details
- Trails
Listing and Financial Details
- Tax Lot 49
Ownership History
Purchase Details
Home Financials for this Owner
Home Financials are based on the most recent Mortgage that was taken out on this home.Purchase Details
Home Financials for this Owner
Home Financials are based on the most recent Mortgage that was taken out on this home.Purchase Details
Home Financials for this Owner
Home Financials are based on the most recent Mortgage that was taken out on this home.Purchase Details
Home Financials for this Owner
Home Financials are based on the most recent Mortgage that was taken out on this home.Similar Home in Sanbornton, NH
Home Values in the Area
Average Home Value in this Area
Purchase History
| Date | Type | Sale Price | Title Company |
|---|---|---|---|
| Warranty Deed | $355,000 | None Available | |
| Warranty Deed | $355,000 | None Available | |
| Warranty Deed | $167,000 | -- | |
| Warranty Deed | $167,000 | -- | |
| Warranty Deed | $155,900 | -- | |
| Deed | $170,000 | -- | |
| Warranty Deed | $167,000 | -- | |
| Warranty Deed | $155,900 | -- | |
| Deed | $170,000 | -- |
Mortgage History
| Date | Status | Loan Amount | Loan Type |
|---|---|---|---|
| Open | $344,350 | Purchase Money Mortgage | |
| Closed | $344,350 | Purchase Money Mortgage | |
| Previous Owner | $50,001 | Stand Alone Refi Refinance Of Original Loan | |
| Previous Owner | $133,000 | Stand Alone Refi Refinance Of Original Loan | |
| Previous Owner | $133,600 | Unknown | |
| Previous Owner | $164,900 | Unknown | |
| Previous Owner | $164,000 | Purchase Money Mortgage |
Property History
| Date | Event | Price | Change | Sq Ft Price |
|---|---|---|---|---|
| 11/15/2024 11/15/24 | Sold | $355,000 | +1.4% | $282 / Sq Ft |
| 10/04/2024 10/04/24 | Pending | -- | -- | -- |
| 09/24/2024 09/24/24 | For Sale | $350,000 | +109.6% | $278 / Sq Ft |
| 05/18/2017 05/18/17 | Sold | $167,000 | -4.6% | $133 / Sq Ft |
| 03/23/2017 03/23/17 | Pending | -- | -- | -- |
| 01/29/2017 01/29/17 | For Sale | $175,000 | +12.3% | $139 / Sq Ft |
| 07/25/2014 07/25/14 | Sold | $155,900 | +1.9% | $124 / Sq Ft |
| 06/06/2014 06/06/14 | Pending | -- | -- | -- |
| 04/17/2014 04/17/14 | For Sale | $153,000 | -- | $121 / Sq Ft |
Tax History Compared to Growth
Tax History
| Year | Tax Paid | Tax Assessment Tax Assessment Total Assessment is a certain percentage of the fair market value that is determined by local assessors to be the total taxable value of land and additions on the property. | Land | Improvement |
|---|---|---|---|---|
| 2024 | $3,675 | $286,900 | $141,300 | $145,600 |
| 2023 | $3,474 | $288,500 | $141,300 | $147,200 |
| 2022 | $3,388 | $170,500 | $92,300 | $78,200 |
| 2021 | $3,134 | $170,500 | $92,300 | $78,200 |
| 2020 | $3,441 | $170,500 | $92,300 | $78,200 |
| 2019 | $3,277 | $170,500 | $92,300 | $78,200 |
| 2018 | $3,294 | $170,500 | $92,300 | $78,200 |
| 2017 | $3,393 | $143,600 | $45,500 | $98,100 |
| 2016 | $3,741 | $143,600 | $45,500 | $98,100 |
| 2015 | $3,448 | $143,600 | $45,500 | $98,100 |
| 2014 | $3,298 | $143,600 | $45,500 | $98,100 |
| 2013 | $3,298 | $143,600 | $45,500 | $98,100 |
Agents Affiliated with this Home
-
Hvizda Realty Group
H
Seller's Agent in 2024
Hvizda Realty Group
Keller Williams Realty Metro-Concord
(603) 557-6661
2 in this area
503 Total Sales
-
Jen Errington

Seller's Agent in 2017
Jen Errington
BHG Masiello Meredith
(603) 717-5886
1 in this area
30 Total Sales
-
Ryan Hvizda

Buyer's Agent in 2017
Ryan Hvizda
Keller Williams Realty Metro-Concord
(603) 617-2753
4 Total Sales
-
Lisa Adair
L
Seller's Agent in 2014
Lisa Adair
BHHS Verani Belmont
(603) 455-3581
3 in this area
109 Total Sales
Map
Source: PrimeMLS
MLS Number: 5015758
APN: SANB-000016-000000-000049
- 118 Upper Bay Rd
- 29 Bay Shore Dr
- 11 Bay Rd Unit 4
- 11 Bay Rd Unit 3
- 95 Cogswell Rd
- 96 Sun Lake Dr
- 11-8 Knotty Way
- 34 Briarwood Ave
- 885 Laconia Rd Unit 11
- 885 Laconia Rd Unit 28/28A
- 9 Winnisquam Shores
- 846 Laconia Rd
- 11-7 Knotty Way
- 70 Sunset Dr
- 15 Timothy Dr
- 15 Courtesy Ave
- 11-5 Knotty Way
- 193 Cram Rd
- 9 Elaine Dr
- 11-1 Knotty Way
