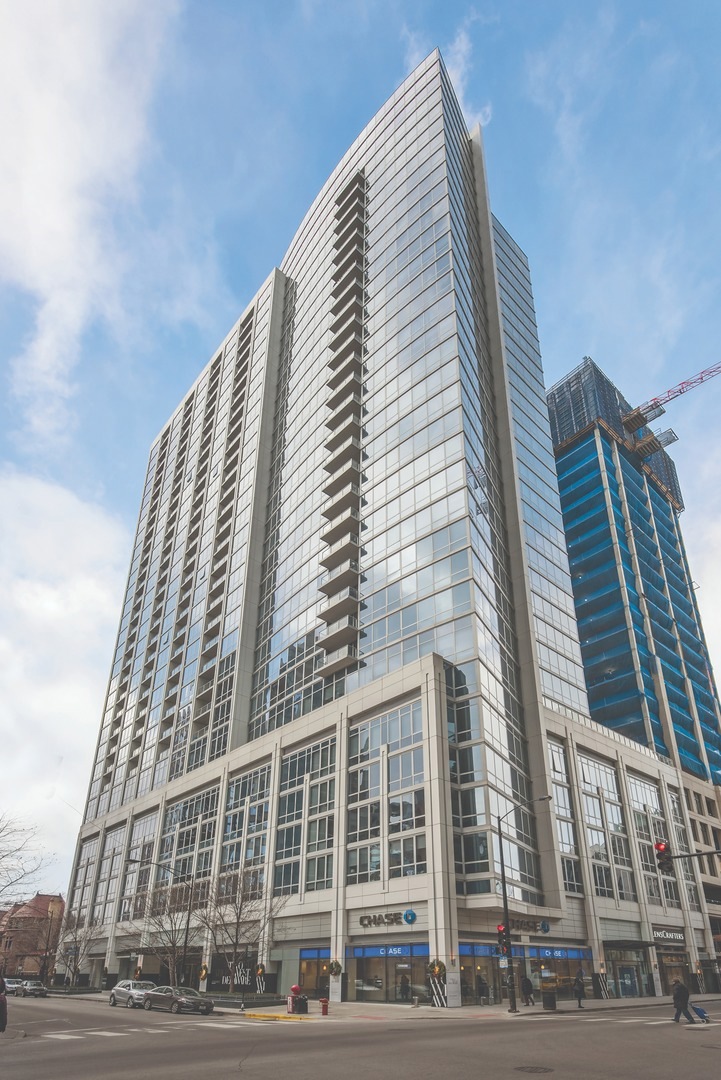2 W Delaware Place Unit 2108 Chicago, IL 60610
Rush-Division NeighborhoodHighlights
- Doorman
- 3-minute walk to Chicago Avenue Station (Red Line)
- Deck
- Fitness Center
- In Ground Pool
- 2-minute walk to Washington Square Park
About This Home
LUXURY. LIFESTYLE. LOCATION. This luxury home features spectacular city views, custom cabinets, granite counters, wood finishes floors, lavish granite, and marble baths. Your kitchen will feature custom granite, VIKING refrigerator, gas stove, microwave, & dishwasher. The living room/dining room combination space leads to the balcony that features a beautiful southern exposure. The primary bedroom features floor to ceiling windows, custom roll shades, an ensuite bath designed with dual vanities, and a soaking tub/standing shower. The home features durable large plank floors with ample space for a great living room layout. Amenities: OUTDOOR POOL, SUNDECK, GAS GRILLS, FULL GYM & PARTY ROOM, RESERVABLE SALON & MASSAGE ROOM. You would be hard-pressed to find a home as well-appointed with on-site maintenance staff, on-site management team, and Professional door staff. Schedule a tour or Private Experience and allow us to show you what makes TWO|WEST the exclusive residences the perfect fit for your home.
Property Details
Home Type
- Multi-Family
Year Built
- Built in 2009
Lot Details
- Dog Run
- Corner Lot
Parking
- 1 Car Garage
- Driveway
Home Design
- Property Attached
- Concrete Block And Stucco Construction
- Concrete Perimeter Foundation
Interior Spaces
- 1,315 Sq Ft Home
- Elevator
- Family Room
- Combination Dining and Living Room
- Storage
- Wood Flooring
Kitchen
- Range
- Microwave
- Freezer
- Dishwasher
- Disposal
Bedrooms and Bathrooms
- 2 Bedrooms
- 2 Potential Bedrooms
- 2 Full Bathrooms
- Dual Sinks
- Soaking Tub
- Separate Shower
Laundry
- Laundry Room
- Dryer
- Washer
Pool
- In Ground Pool
- Spa
Outdoor Features
- Balcony
- Deck
- Fire Pit
- Outdoor Grill
Location
- Property is near a park
Utilities
- Forced Air Zoned Cooling and Heating System
- Lake Michigan Water
Listing and Financial Details
- Property Available on 4/21/25
Community Details
Overview
- 185 Units
- 31-Story Property
Amenities
- Doorman
- Sundeck
- Party Room
- Service Elevator
- Package Room
- Community Storage Space
Recreation
- Fitness Center
- Community Pool
- Bike Trail
Pet Policy
- Pets up to 50 lbs
- Limit on the number of pets
- Pet Size Limit
- Dogs and Cats Allowed
Security
- Resident Manager or Management On Site
Map
Source: Midwest Real Estate Data (MRED)
MLS Number: 12337824
- 33 W Delaware Place Unit 19B
- 33 W Delaware Place Unit 18B
- 33 W Delaware Place Unit 18H
- 33 W Delaware Place Unit 10B
- 33 W Delaware Place Unit 12K
- 33 W Delaware Place Unit 22H
- 9 W Walton St Unit 1702
- 9 W Walton St Unit 601
- 9 W Walton St Unit 2802
- 9 W Walton St Unit 1402
- 915 N Dearborn St
- 11 E Walton St Unit 4902
- 10 E Delaware Place Unit 34A
- 10 E Delaware Place Unit 32E
- 10 E Delaware Place Unit 18E
- 10 E Delaware Place Unit 16B
- 10 E Delaware Place Unit 17E
- 10 E Delaware Place Unit 29B
- 40 E Delaware Place Unit 301
- 40 E Delaware Place Unit 1502

