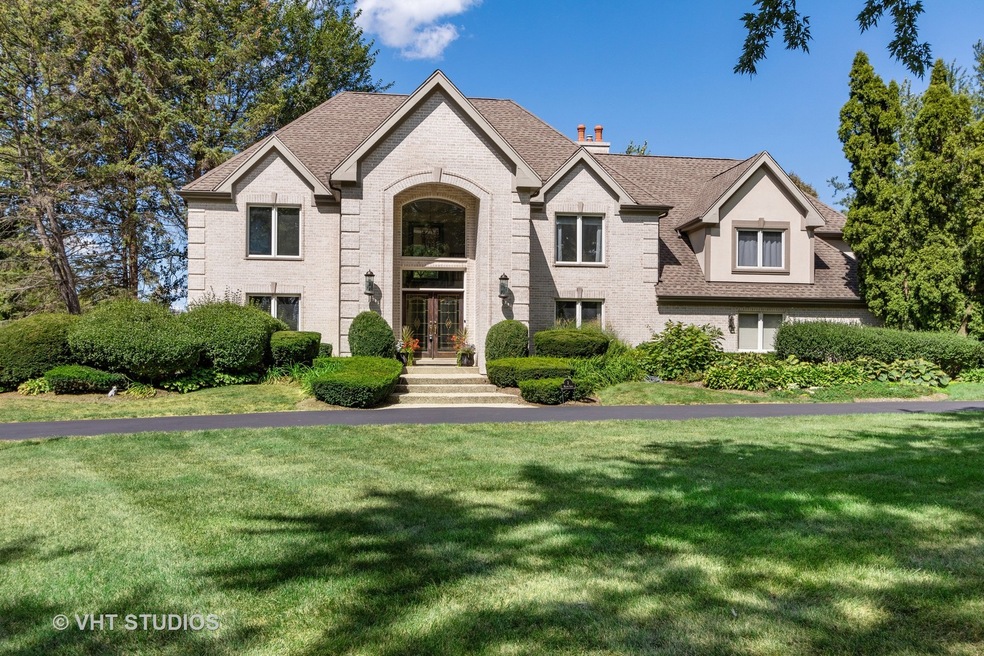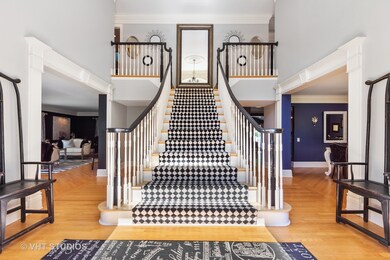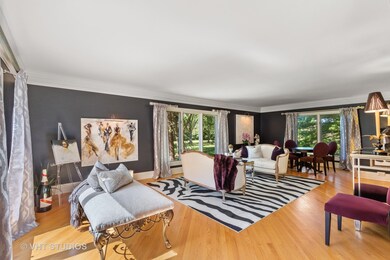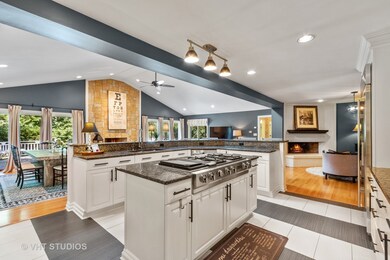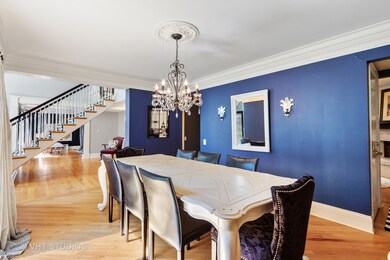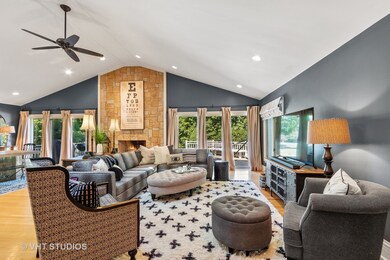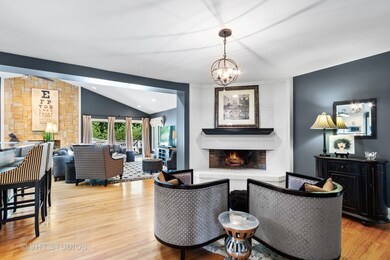
Estimated Value: $909,035 - $1,065,000
Highlights
- Fireplace in Primary Bedroom
- Whirlpool Bathtub
- Attached Garage
- Barbara B. Rose Elementary School Rated A+
- Formal Dining Room
About This Home
As of November 2021Graciously appointed 4 bedroom home immaculately cared for and professionally decorated. Located on picturesque 1.47 acre. Dramatic 2 story entrance with grand staircase flanked by living room and dining room. Flows into open concept white kitchen with stainless steel appliances and a new (2021) porcelain tile floor and a vaulted ceiling great room with multiple skylights and TWO fireplaces. Back stairs lead to bright, vaulted bonus room with fireplace, skylights and brand new deck (2021). Interior features: Hardwood floors throughout, whole house water filtration system, 4 car garage with epoxy floor, partially finished English basement with multiple storage areas. Two furnaces, 2 air conditioning systems and 2 sump pumps. Exterior features: upper and lower decks, mature landscaping, newly reconstructed and tuckpointed on both chimneys.
Home Details
Home Type
- Single Family
Est. Annual Taxes
- $12,686
Year Built
- 1969
Lot Details
- 1.47
HOA Fees
- $29 per month
Parking
- Attached Garage
- Garage Door Opener
- Parking Included in Price
Home Design
- Brick Exterior Construction
Interior Spaces
- 2-Story Property
- Family Room with Fireplace
- Formal Dining Room
- Unfinished Attic
- Finished Basement
Bedrooms and Bathrooms
- Fireplace in Primary Bedroom
- Dual Sinks
- Whirlpool Bathtub
- Separate Shower
Listing and Financial Details
- Homeowner Tax Exemptions
Ownership History
Purchase Details
Home Financials for this Owner
Home Financials are based on the most recent Mortgage that was taken out on this home.Purchase Details
Home Financials for this Owner
Home Financials are based on the most recent Mortgage that was taken out on this home.Purchase Details
Purchase Details
Home Financials for this Owner
Home Financials are based on the most recent Mortgage that was taken out on this home.Purchase Details
Purchase Details
Home Financials for this Owner
Home Financials are based on the most recent Mortgage that was taken out on this home.Similar Homes in the area
Home Values in the Area
Average Home Value in this Area
Purchase History
| Date | Buyer | Sale Price | Title Company |
|---|---|---|---|
| Pauwels John R | $750,000 | Old Republic Title | |
| Mann Stephen D | $660,000 | Premier Title | |
| St Andrews Associates Inc | -- | Premier Title | |
| T R Klein Development Llc | -- | 1St American Title | |
| Department Of Transportation | -- | Wheatland Title Guaranty Co | |
| Shams Farzad Zee | $335,000 | -- |
Mortgage History
| Date | Status | Borrower | Loan Amount |
|---|---|---|---|
| Open | Pauwels John R | $675,000 | |
| Previous Owner | Mann Stephen D | $507,500 | |
| Previous Owner | Mann Stephen D | $510,000 | |
| Previous Owner | Mann Stephen D | $347,500 | |
| Previous Owner | Mann Stephen D | $175,000 | |
| Previous Owner | Mann Stephen D | $413,000 | |
| Previous Owner | Mann Stephen D | $111,000 | |
| Previous Owner | Mann Stephen D | $417,000 | |
| Previous Owner | Shams Farzad Zee | $650,000 | |
| Previous Owner | Shams Furzad Z | $15,000 | |
| Previous Owner | T R Klein Development Llc | $1,421,000 | |
| Previous Owner | Shams Farzad Zee | $268,000 |
Property History
| Date | Event | Price | Change | Sq Ft Price |
|---|---|---|---|---|
| 11/03/2021 11/03/21 | Sold | $750,000 | -2.6% | $167 / Sq Ft |
| 09/29/2021 09/29/21 | Pending | -- | -- | -- |
| 09/23/2021 09/23/21 | For Sale | -- | -- | -- |
| 09/10/2021 09/10/21 | Pending | -- | -- | -- |
| 09/07/2021 09/07/21 | For Sale | $769,900 | -- | $171 / Sq Ft |
Tax History Compared to Growth
Tax History
| Year | Tax Paid | Tax Assessment Tax Assessment Total Assessment is a certain percentage of the fair market value that is determined by local assessors to be the total taxable value of land and additions on the property. | Land | Improvement |
|---|---|---|---|---|
| 2024 | $12,686 | $61,000 | $19,210 | $41,790 |
| 2023 | $12,686 | $61,000 | $19,210 | $41,790 |
| 2022 | $12,686 | $61,000 | $19,210 | $41,790 |
| 2021 | $11,290 | $48,714 | $12,806 | $35,908 |
| 2020 | $10,986 | $48,714 | $12,806 | $35,908 |
| 2019 | $10,728 | $54,127 | $12,806 | $41,321 |
| 2018 | $12,086 | $58,934 | $11,205 | $47,729 |
| 2017 | $11,774 | $58,934 | $11,205 | $47,729 |
| 2016 | $11,275 | $58,934 | $11,205 | $47,729 |
| 2015 | $11,106 | $54,034 | $9,604 | $44,430 |
| 2014 | $11,054 | $54,034 | $9,604 | $44,430 |
| 2013 | $10,547 | $54,034 | $9,604 | $44,430 |
Agents Affiliated with this Home
-
James Kulpinski
J
Seller's Agent in 2021
James Kulpinski
Baird Warner
(847) 571-4931
1 in this area
8 Total Sales
-
Audrey Helminiak

Buyer's Agent in 2021
Audrey Helminiak
Baird Warner
(847) 331-3621
1 in this area
39 Total Sales
Map
Source: Midwest Real Estate Data (MRED)
MLS Number: 11211393
APN: 01-22-401-015-0000
