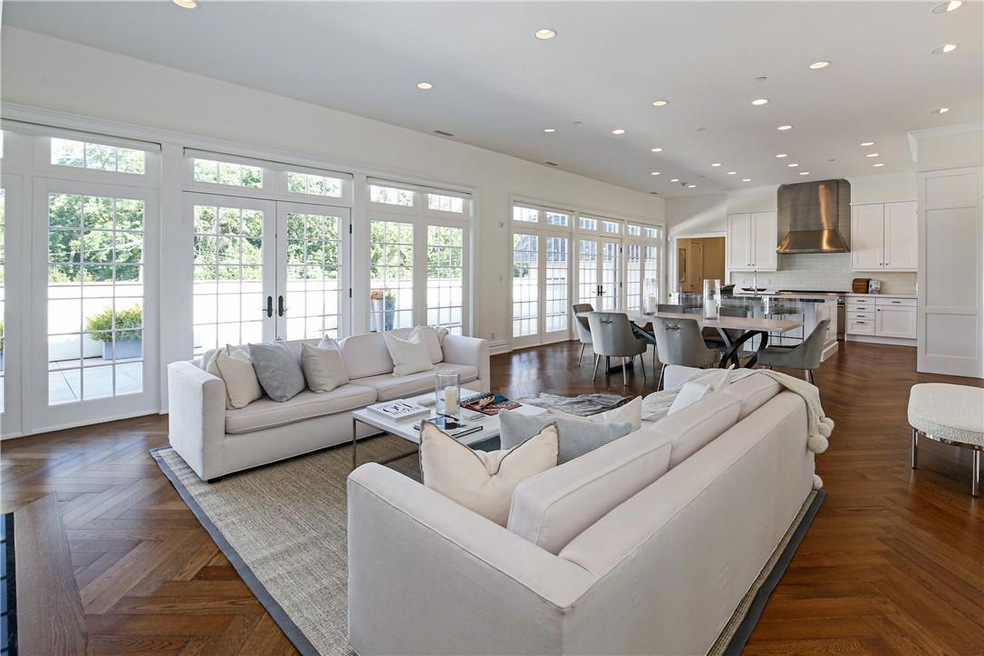
2 Weaver St Unit 11 Scarsdale, NY 10583
East Heathcote NeighborhoodHighlights
- Fitness Center
- Property is near public transit
- Marble Countertops
- Scarsdale Middle School Rated A+
- Cathedral Ceiling
- 4-minute walk to Wynmor Park
About This Home
As of November 2024The Penthouse, Unit 11, is a 3 bed, 2.5 bath, light filled apartment with open floor plan. Elegant foyer leads into custom Downsview kitchen complete with new Thermador appliances, living room with gas fireplace and dining room. An expansive 1140 sq ft wrap around terrace off the open plan creates beautiful views and a grand outdoor entertaining. It includes a gas line for BBQ and water line for landscaping. The gracious Primary Suite boasts a spa-like bathroom with Rohl fixtures and soaking tub, oversized WIC and French Doors to the terrace. 2 additional bedrooms with Jack and Jill Bath complete the layout. Marble Flooring and countertops, hardwood herringbone flooring & California Closets throughout. Pre-wired for in wall speakers. 11 foot ceilings. 2 indoor parking spaces & storage room. 4 Electric Car charging stations. On-site gym & Doorman/Concierge. Pet-friendly. No expense spared in this newly constructed condo! Additional Information: Amenities:Storage,
Last Agent to Sell the Property
Houlihan Lawrence Inc. Brokerage Phone: (914) 723-1331 License #10401280337 Listed on: 03/18/2024

Property Details
Home Type
- Condominium
Est. Annual Taxes
- $23,364
Year Built
- Built in 2019
HOA Fees
- $3,456 Monthly HOA Fees
Home Design
- Brick Exterior Construction
- Block Exterior
- Stucco
Interior Spaces
- 2,380 Sq Ft Home
- 1-Story Property
- Cathedral Ceiling
- 1 Fireplace
- Entrance Foyer
- Property Views
Kitchen
- Eat-In Kitchen
- Cooktop
- Microwave
- Freezer
- Dishwasher
- Wine Refrigerator
- Marble Countertops
Bedrooms and Bathrooms
- 3 Bedrooms
- En-Suite Primary Bedroom
- Walk-In Closet
Laundry
- Dryer
- Washer
Parking
- 2 Car Garage
- Garage Door Opener
- Assigned Parking
Outdoor Features
- Balcony
- Patio
Location
- Property is near public transit
Schools
- Heathcote Elementary School
- Scarsdale Middle School
- Scarsdale Senior High School
Utilities
- Forced Air Heating and Cooling System
- Heating System Uses Natural Gas
- Tankless Water Heater
Listing and Financial Details
- Assessor Parcel Number 5001-018-002-0088A-000-0000
Community Details
Overview
- Association fees include sewer, common area maintenance, exterior maintenance, snow removal, trash, water
Recreation
- Fitness Center
- Park
Pet Policy
- Call for details about the types of pets allowed
Ownership History
Purchase Details
Purchase Details
Home Financials for this Owner
Home Financials are based on the most recent Mortgage that was taken out on this home.Purchase Details
Home Financials for this Owner
Home Financials are based on the most recent Mortgage that was taken out on this home.Purchase Details
Purchase Details
Similar Homes in Scarsdale, NY
Home Values in the Area
Average Home Value in this Area
Purchase History
| Date | Type | Sale Price | Title Company |
|---|---|---|---|
| Deed | $2,050,000 | -- | |
| Deed | $2,050,000 | Round Hill Title | |
| Deed | $300,000 | -- | |
| Bargain Sale Deed | -- | Stewart Title Insurance Co | |
| Bargain Sale Deed | $4,690,000 | Chicago Title Insurance Co |
Mortgage History
| Date | Status | Loan Amount | Loan Type |
|---|---|---|---|
| Previous Owner | $9,000 | No Value Available | |
| Previous Owner | $285,000 | No Value Available | |
| Previous Owner | $9,000 | New Conventional | |
| Previous Owner | $1,236,800 | Unknown |
Property History
| Date | Event | Price | Change | Sq Ft Price |
|---|---|---|---|---|
| 11/05/2024 11/05/24 | Sold | $2,550,000 | -3.8% | $1,071 / Sq Ft |
| 05/16/2024 05/16/24 | Pending | -- | -- | -- |
| 03/18/2024 03/18/24 | For Sale | $2,650,000 | -- | $1,113 / Sq Ft |
Tax History Compared to Growth
Tax History
| Year | Tax Paid | Tax Assessment Tax Assessment Total Assessment is a certain percentage of the fair market value that is determined by local assessors to be the total taxable value of land and additions on the property. | Land | Improvement |
|---|---|---|---|---|
| 2024 | $9,208 | $350,000 | $0 | $350,000 |
| 2023 | $213,617 | $350,000 | $0 | $350,000 |
| 2022 | $197,917 | $9,550,000 | $1,800,000 | $7,750,000 |
| 2021 | $242,361 | $9,550,000 | $1,800,000 | $7,750,000 |
| 2020 | $248,656 | $9,550,000 | $1,800,000 | $7,750,000 |
| 2019 | $142,229 | $9,891,900 | $1,800,000 | $8,091,900 |
| 2018 | $216,738 | $9,260,400 | $1,800,000 | $7,460,400 |
| 2017 | $0 | $8,733,250 | $1,800,000 | $6,933,250 |
| 2016 | $66,676 | $4,500,000 | $1,800,000 | $2,700,000 |
Agents Affiliated with this Home
-
Abigail Sroka

Seller's Agent in 2024
Abigail Sroka
Houlihan Lawrence Inc.
(917) 647-9818
5 in this area
18 Total Sales
-
Alfred Dobbs

Buyer's Agent in 2024
Alfred Dobbs
Compass Greater NY, LLC
(914) 841-4140
1 in this area
68 Total Sales
-
Melanie Dobbs

Buyer Co-Listing Agent in 2024
Melanie Dobbs
Compass Greater NY, LLC
(914) 473-3346
1 in this area
57 Total Sales
Map
Source: OneKey® MLS
MLS Number: H6295084
APN: 5001-018-002-0088A-000-0000
- 2 Weaver St Unit 5
- 2 Weaver St Unit 9
- 2 Weaver St Unit 3
- 19 Palmer Ave
- 103 Wiltshire Rd Unit D13
- 103 Wiltshire Rd Unit D8
- 17 Weaver St
- 18 Lincoln Rd
- 36 Secor Rd
- 139 Morris Ln
- 74 Carthage Rd
- 40 Brookby Rd
- 39 Secor Rd
- 161 Morris Ln S
- 56 Morris Ln S
- 335 Heathcote Rd
- 63 Carthage Rd
- 7 Wakefield Rd
- 36 Farragut Rd
- 50 Carthage Rd
