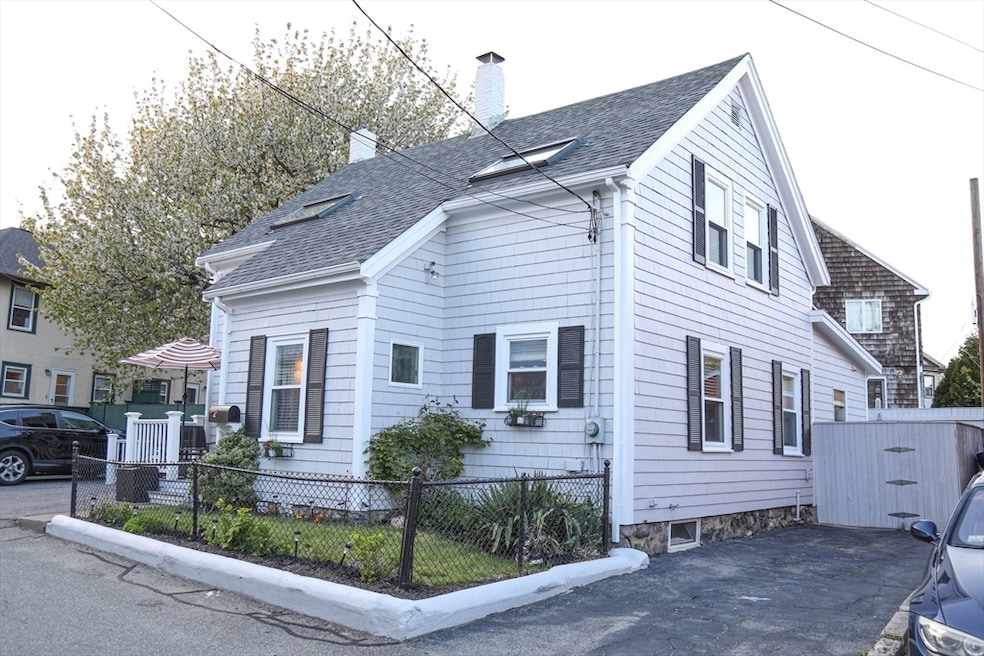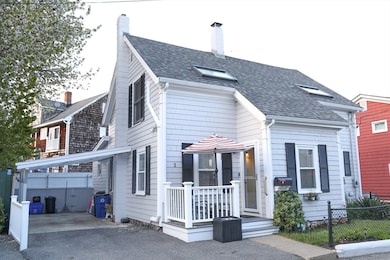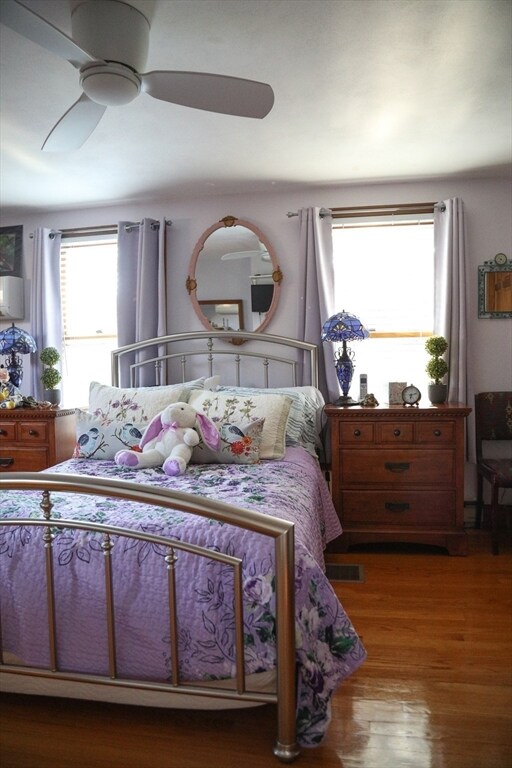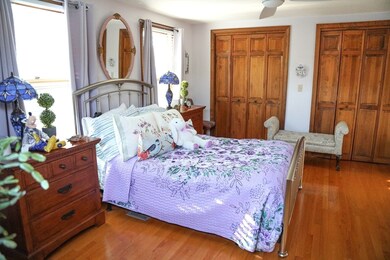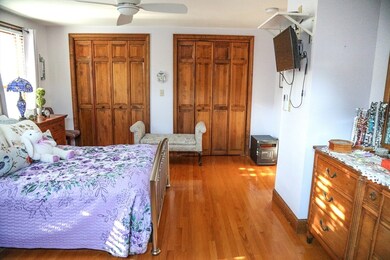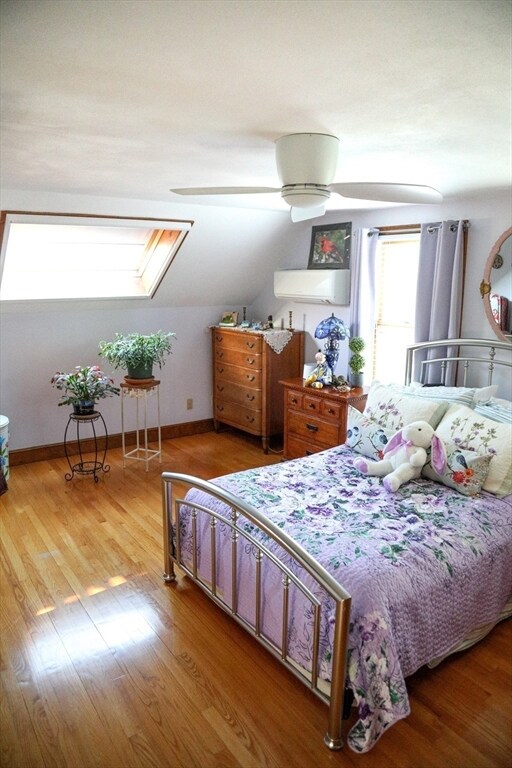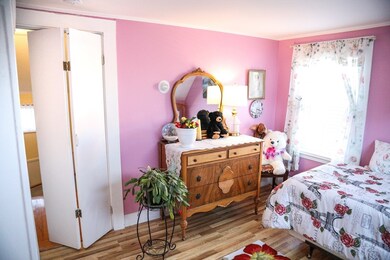
2 Wentzell Ave Beverly, MA 01915
Downtown Beverly NeighborhoodHighlights
- Waterfront
- Deck
- Wood Flooring
- Cape Cod Architecture
- Property is near public transit
- 1-minute walk to Norman Gilbert Park
About This Home
As of July 2024Step into the charm of a turn-of-the-century 7-room Cape, nestled just a 10-minute stroll from beach, where boats adorn the rocky coast. From Independence Park to the renowned Lynch Park, Enjoy the welcoming atmosphere of nearby coffee shops & restaurants within a leisurely 15-minute walk, catch a classic film @ the historic Cabot Theatre, celebrate its centennial. Venture to Boston via train for city adventures, returning to the warmth of a renovated home w/ a backyard oasis. This must-see home offers 3 bdrms, includes main suite, 2 full baths, and a bedroom with a walk-out patio. An office provides ample study space, while a cozy living room/ dining combo features a working pellet stove. The custom eat-in kitchen boasts mahogany cabinets, granite countertops, and a convenient pantry with laundry facilities. Abundant closet space and parking for 4 vehicles across two driveways complete this inviting abode. Join us at our upcoming open houses and be part of the legacy—65 years!
Home Details
Home Type
- Single Family
Est. Annual Taxes
- $5,247
Year Built
- Built in 1910 | Remodeled
Lot Details
- 2,858 Sq Ft Lot
- Waterfront
- Fenced Yard
- Fenced
- Level Lot
- Property is zoned RMD
Home Design
- Cape Cod Architecture
- Stone Foundation
- Frame Construction
- Blown Fiberglass Insulation
- Blown-In Insulation
- Shingle Roof
Interior Spaces
- 1,414 Sq Ft Home
- Coffered Ceiling
- Ceiling Fan
- Skylights
- Light Fixtures
- Insulated Windows
- French Doors
- Insulated Doors
- Attic Ventilator
Kitchen
- Range
- Dishwasher
- Disposal
Flooring
- Wood
- Wall to Wall Carpet
- Ceramic Tile
- Vinyl
Bedrooms and Bathrooms
- 3 Bedrooms
- Primary bedroom located on second floor
- Linen Closet
- Walk-In Closet
- 2 Full Bathrooms
- Bathtub with Shower
- Separate Shower
Laundry
- Laundry on main level
- Dryer
- Washer
Unfinished Basement
- Basement Fills Entire Space Under The House
- Interior and Exterior Basement Entry
- Block Basement Construction
Home Security
- Storm Windows
- Storm Doors
Parking
- Carport
- 4 Car Parking Spaces
- Driveway
- Paved Parking
- Open Parking
- Off-Street Parking
Outdoor Features
- Walking Distance to Water
- Deck
- Breezeway
- Porch
Location
- Property is near public transit
- Property is near schools
Schools
- Beverly Middle School
- Beverly High School
Utilities
- Ductless Heating Or Cooling System
- 3+ Cooling Systems Mounted To A Wall/Window
- Central Heating
- Pellet Stove burns compressed wood to generate heat
- Baseboard Heating
- 220 Volts
- 200+ Amp Service
- Water Heater
- High Speed Internet
- Cable TV Available
Listing and Financial Details
- Tax Block 0311
- Assessor Parcel Number 4180596
Community Details
Recreation
- Park
- Jogging Path
Additional Features
- No Home Owners Association
- Shops
Similar Homes in Beverly, MA
Home Values in the Area
Average Home Value in this Area
Mortgage History
| Date | Status | Loan Amount | Loan Type |
|---|---|---|---|
| Closed | $378,000 | Purchase Money Mortgage |
Property History
| Date | Event | Price | Change | Sq Ft Price |
|---|---|---|---|---|
| 09/07/2024 09/07/24 | For Rent | $3,500 | 0.0% | -- |
| 07/22/2024 07/22/24 | Sold | $630,000 | -2.9% | $446 / Sq Ft |
| 05/21/2024 05/21/24 | Pending | -- | -- | -- |
| 05/17/2024 05/17/24 | For Sale | $649,000 | -- | $459 / Sq Ft |
Tax History Compared to Growth
Tax History
| Year | Tax Paid | Tax Assessment Tax Assessment Total Assessment is a certain percentage of the fair market value that is determined by local assessors to be the total taxable value of land and additions on the property. | Land | Improvement |
|---|---|---|---|---|
| 2025 | $5,838 | $531,200 | $352,900 | $178,300 |
| 2024 | $5,247 | $467,200 | $288,900 | $178,300 |
| 2023 | $4,932 | $438,000 | $259,700 | $178,300 |
| 2022 | $4,662 | $383,100 | $204,800 | $178,300 |
| 2021 | $4,511 | $355,200 | $195,700 | $159,500 |
| 2020 | $4,416 | $344,200 | $184,700 | $159,500 |
| 2019 | $4,067 | $307,900 | $154,400 | $153,500 |
| 2018 | $3,437 | $252,700 | $125,800 | $126,900 |
| 2017 | $3,140 | $219,900 | $92,900 | $127,000 |
| 2016 | $3,164 | $219,900 | $92,900 | $127,000 |
| 2015 | $3,631 | $257,300 | $124,200 | $133,100 |
Agents Affiliated with this Home
-
Maureen Gaeta
M
Seller's Agent in 2024
Maureen Gaeta
MP Realty Group
1 in this area
4 Total Sales
-
Julie Tsakirgis

Buyer's Agent in 2024
Julie Tsakirgis
RE/MAX
(617) 548-1784
3 in this area
133 Total Sales
Map
Source: MLS Property Information Network (MLS PIN)
MLS Number: 73240032
APN: BEVE-000031-000033
- 18 Rantoul St
- 16 Rantoul St
- 116 Rantoul St Unit 503
- 7 Cox Ct
- 36 Wallis St Unit 4
- 46 Federal St
- 19 Pond St
- 56 Dane St Unit 2
- 348 Rantoul St Unit 305
- 69 Hale St Unit 1
- 28 Mechanic St
- 162 Park St Unit 1
- 10 Hobart Ave
- 56 Bridge St
- 343 Cabot St
- 33 Baker Ave Unit 1
- 8 Rice St
- 20 Planters St
- 11 Rice St Unit 1
- 61 Memorial Dr
