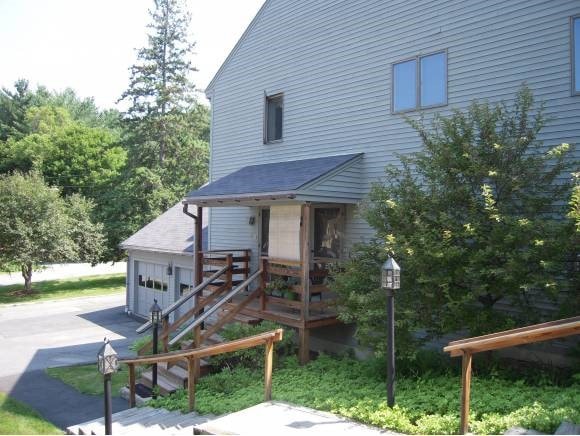
2 Wheelock Wood Hanover, NH 03755
Estimated Value: $574,997 - $698,000
Highlights
- Deck
- Wood Burning Stove
- Wood Flooring
- Bernice A. Ray School Rated A+
- Contemporary Architecture
- End Unit
About This Home
As of April 2013Wonderful in-town condo living! Hardwood floors, granite kitchen, finished basement with 1/2 bath, hearth and woodstove, deck and attached one car garage. End unit allows lots of light to flow in. This is special!
Last Agent to Sell the Property
Martha E. Diebold/Hanover License #011673 Listed on: 06/13/2012
Property Details
Home Type
- Condominium
Est. Annual Taxes
- $6,670
Year Built
- Built in 1986
Lot Details
- End Unit
- Landscaped
Parking
- 1 Car Attached Garage
Home Design
- Contemporary Architecture
- Concrete Foundation
- Wood Frame Construction
- Shingle Roof
- Clap Board Siding
Interior Spaces
- 2-Story Property
- Wood Burning Stove
- Finished Basement
- Walk-Up Access
Kitchen
- Electric Range
- Stove
- Microwave
- Dishwasher
- Kitchen Island
Flooring
- Wood
- Carpet
Bedrooms and Bathrooms
- 2 Bedrooms
Laundry
- Dryer
- Washer
Home Security
Outdoor Features
- Deck
- Porch
Schools
- Frances C. Richmond Middle Sch
- Hanover High School
Utilities
- Baseboard Heating
- Heating System Uses Wood
- 150 Amp Service
- Electric Water Heater
- High Speed Internet
- Cable TV Available
Listing and Financial Details
- Tax Lot 24
Community Details
Recreation
- Trails
Additional Features
- Wheelock Wood Association
- Fire and Smoke Detector
Ownership History
Purchase Details
Home Financials for this Owner
Home Financials are based on the most recent Mortgage that was taken out on this home.Purchase Details
Similar Homes in Hanover, NH
Home Values in the Area
Average Home Value in this Area
Purchase History
| Date | Buyer | Sale Price | Title Company |
|---|---|---|---|
| Jung Hou Sung | $346,000 | -- | |
| Jung Hou Sung | $346,000 | -- | |
| Cassidy David H | $417,000 | -- | |
| Cassidy David H | $417,000 | -- |
Mortgage History
| Date | Status | Borrower | Loan Amount |
|---|---|---|---|
| Previous Owner | Cassidy David H | $406,800 | |
| Closed | Cassidy David H | $0 |
Property History
| Date | Event | Price | Change | Sq Ft Price |
|---|---|---|---|---|
| 04/23/2013 04/23/13 | Sold | $346,000 | -11.2% | $190 / Sq Ft |
| 04/08/2013 04/08/13 | Pending | -- | -- | -- |
| 06/13/2012 06/13/12 | For Sale | $389,500 | -- | $213 / Sq Ft |
Tax History Compared to Growth
Tax History
| Year | Tax Paid | Tax Assessment Tax Assessment Total Assessment is a certain percentage of the fair market value that is determined by local assessors to be the total taxable value of land and additions on the property. | Land | Improvement |
|---|---|---|---|---|
| 2024 | $8,683 | $450,600 | $0 | $450,600 |
| 2023 | $8,334 | $449,500 | $0 | $449,500 |
| 2022 | $7,997 | $449,500 | $0 | $449,500 |
| 2021 | $7,929 | $449,500 | $0 | $449,500 |
| 2020 | $8,207 | $406,100 | $0 | $406,100 |
| 2019 | $8,094 | $406,100 | $0 | $406,100 |
| 2018 | $7,809 | $406,100 | $0 | $406,100 |
| 2017 | $7,548 | $348,000 | $86,500 | $261,500 |
| 2016 | $7,409 | $348,000 | $86,500 | $261,500 |
| 2015 | $7,266 | $348,000 | $86,500 | $261,500 |
| 2014 | $6,970 | $348,000 | $86,500 | $261,500 |
| 2013 | $6,720 | $348,000 | $86,500 | $261,500 |
| 2012 | $6,778 | $366,600 | $91,500 | $275,100 |
Agents Affiliated with this Home
-
Susanne Pacilio

Seller's Agent in 2013
Susanne Pacilio
Martha E. Diebold/Hanover
(802) 356-3152
102 Total Sales
-
Charlene Gaudette

Buyer's Agent in 2013
Charlene Gaudette
Coldwell Banker LIFESTYLES - Hanover
(603) 643-9404
4 Total Sales
Map
Source: PrimeMLS
MLS Number: 4165337
APN: HNOV-000039-000024-000009
- 1 Rayton Rd
- 307 Brook Hollow
- 107 Brook Hollow
- 105 Brook Hollow
- 7 Willow Spring Ln
- 28 Rayton Rd
- 37 Low Rd
- 4 O'Leary Ave
- 3 Crowley Terrace
- 53 Lyme Rd Unit 29
- 11 Ledyard Ln
- 4 Diana Ct
- 4 Occom Ridge
- 5 College Hill
- 7 Gile Dr Unit 2B
- 11 Gile Dr Unit 1B
- 28 Stonehurst Common
- 10 Stonehurst Common
- 4 Gile Dr Unit 2A
- 4 Spencer Rd
- 2 Wheelock Wood
- 4 Wheelock Wood
- 1 Wheelock Wood
- 7 Wheelock Wood
- 8 Wheelock Wood
- 6 Wheelock Wood
- 3 Wheelock Wood
- 5 Wheelock Wood
- 14 Highland Ave
- 14 Fairview Ave
- 0 E Wheelock St
- 12 Fairview Ave
- 67 E Wheelock St
- 6 Fairview Ave
- 3 Fairview Ave
- 8 Fairview Ave
- 9 Highland Ave
- 65 E Wheelock St
- 75 E Wheelock St
- 77 E Wheelock St
