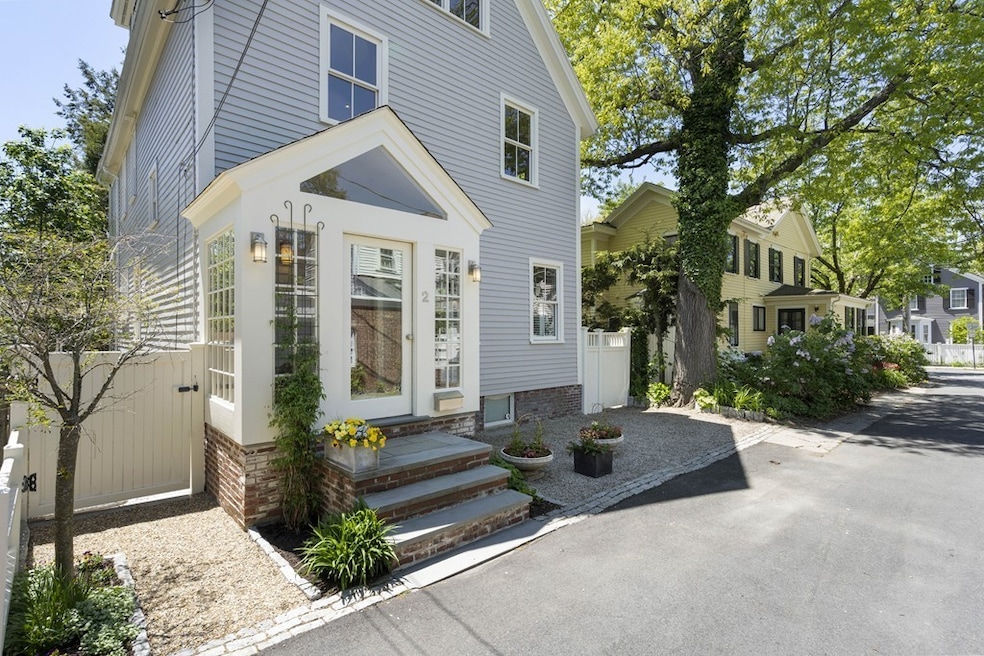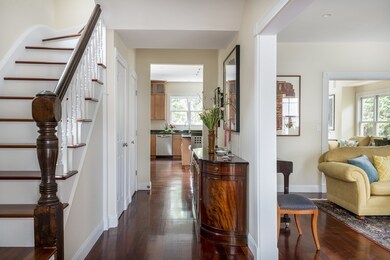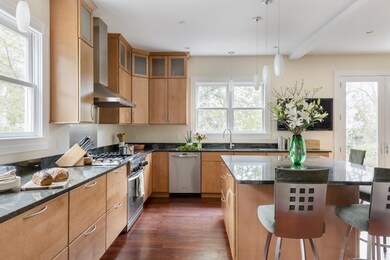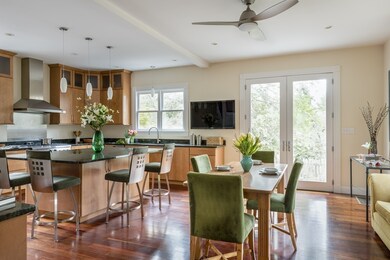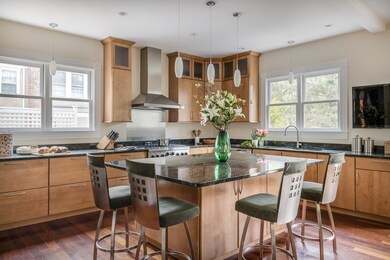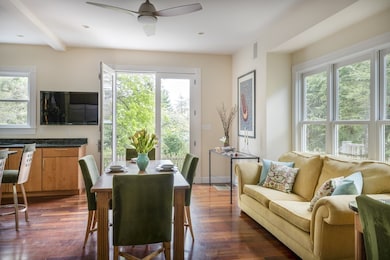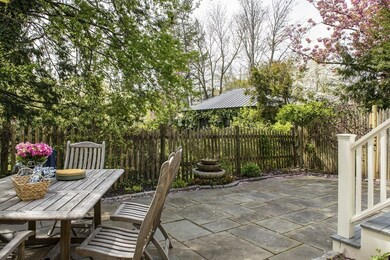
2 Willard Street Ct Cambridge, MA 02138
West Cambridge NeighborhoodEstimated Value: $3,333,000 - $4,003,000
Highlights
- Radiant Floor
- Patio
- French Doors
- Fenced Yard
- Security Service
- 2-minute walk to Longfellow Park
About This Home
As of July 2020In 2005 they had a vision of the ideal city house, one that celebrates elegance, comfort & the beauty of its surroundings. On a private way abutting Longfellow Park, they have everything they need at their fingertips: the shops, restaurants, theater & public transportation in Harvard Sq, the Charles River, and the ease of coming and going from West Cambridge. Taken back to the studs & rebuilt, this re-imagined cottage has 5 bedrooms including a lovely master suite, 3 full & 1 half bathrooms, and a south-facing kitchen/dining room with oversized island & amazing storage. In the summer-time, they throw open the French doors and the bluestone patio & garden is their 9th room. In the winter, they light the gas fireplace in the living room and bask in the lovely light and the warmth of their surroundings. As they embark on a new chapter they will miss their beautiful home but trust that its next owner will delight in their vision and love living at 2 Willard Street Court as they have.
Last Agent to Sell the Property
Gibson Sotheby's International Realty Listed on: 05/28/2020

Home Details
Home Type
- Single Family
Est. Annual Taxes
- $17,135
Year Built
- Built in 1896
Lot Details
- Year Round Access
- Fenced Yard
- Garden
Kitchen
- Range with Range Hood
- Dishwasher
- Disposal
Flooring
- Wood
- Radiant Floor
- Tile
Laundry
- Dryer
- Washer
Utilities
- Central Air
- Hydro-Air Heating System
- Water Holding Tank
- Natural Gas Water Heater
- Internet Available
- Cable TV Available
Additional Features
- French Doors
- Patio
- Basement
Community Details
- Security Service
Ownership History
Purchase Details
Home Financials for this Owner
Home Financials are based on the most recent Mortgage that was taken out on this home.Similar Homes in Cambridge, MA
Home Values in the Area
Average Home Value in this Area
Purchase History
| Date | Buyer | Sale Price | Title Company |
|---|---|---|---|
| Morse Barry G | $1,200,000 | -- |
Mortgage History
| Date | Status | Borrower | Loan Amount |
|---|---|---|---|
| Open | Kripke Jeffrey | $2,431,000 | |
| Closed | Morse Barry G | $1,000,000 | |
| Closed | Morse Barry G | $385,000 | |
| Closed | Morse Barry G | $749,000 | |
| Closed | Morse Barry G | $750,000 | |
| Closed | Morse Dixie Lee C | $300,000 | |
| Closed | Morse Barry G | $250,000 | |
| Closed | Morse Barry G | $600,000 | |
| Previous Owner | Preusser Mary Ellen | $490,000 | |
| Previous Owner | Preusser Mary Ellen | $168,000 | |
| Previous Owner | Preusser Mary E | $75,000 |
Property History
| Date | Event | Price | Change | Sq Ft Price |
|---|---|---|---|---|
| 07/22/2020 07/22/20 | Sold | $3,040,000 | -1.9% | $927 / Sq Ft |
| 06/10/2020 06/10/20 | Pending | -- | -- | -- |
| 05/28/2020 05/28/20 | For Sale | $3,100,000 | -- | $946 / Sq Ft |
Tax History Compared to Growth
Tax History
| Year | Tax Paid | Tax Assessment Tax Assessment Total Assessment is a certain percentage of the fair market value that is determined by local assessors to be the total taxable value of land and additions on the property. | Land | Improvement |
|---|---|---|---|---|
| 2025 | $17,135 | $2,698,400 | $1,362,700 | $1,335,700 |
| 2024 | $15,805 | $2,669,700 | $1,390,800 | $1,278,900 |
| 2023 | $14,600 | $2,491,500 | $1,385,100 | $1,106,400 |
| 2022 | $13,874 | $2,343,600 | $1,374,700 | $968,900 |
| 2021 | $12,707 | $2,172,100 | $1,349,000 | $823,100 |
| 2020 | $11,912 | $2,071,600 | $1,291,100 | $780,500 |
| 2019 | $10,697 | $1,800,900 | $1,087,500 | $713,400 |
| 2018 | $9,208 | $1,763,100 | $1,081,900 | $681,200 |
| 2017 | $10,832 | $1,669,000 | $1,031,700 | $637,300 |
| 2016 | $10,312 | $1,475,200 | $892,300 | $582,900 |
| 2015 | $10,622 | $1,358,300 | $836,500 | $521,800 |
| 2014 | $11,138 | $1,329,100 | $814,200 | $514,900 |
Agents Affiliated with this Home
-
Lisa May

Seller's Agent in 2020
Lisa May
Gibson Sothebys International Realty
(617) 429-3188
27 in this area
133 Total Sales
-
Arthur Horiatis

Buyer's Agent in 2020
Arthur Horiatis
Gibson Sothebys International Realty
(617) 901-9518
3 in this area
12 Total Sales
Map
Source: MLS Property Information Network (MLS PIN)
MLS Number: 72663039
APN: CAMB-000219-000000-000032
- 11 Brown St
- 92 Foster St Unit 94
- 33 Ash St Unit 33
- 988 Memorial Dr Unit 287
- 20 Maynard Place
- 12 Ash Street Place
- 15 Hubbard Park Rd
- 17 Berkeley St
- 7 Gibson St Unit 7
- 984 Memorial Dr Unit 503
- 14 Concord Ave Unit 416
- 14 Concord Ave Unit 422
- 130 Mount Auburn St Unit 108
- 1010 Memorial Dr Unit 3F
- 1010 Memorial Dr Unit 6G
- 29 Concord Ave Unit 608
- 13 Walker St
- 57 Brewster St
- 52 Garden St Unit 49
- 52 Garden St Unit 4
- 2 Willard Street Ct
- 2 Willard Street Ct
- 7 Longfellow Park
- 18 Willard St
- 8 Willard St
- 19 Willard St
- 17 Willard St
- 4 Willard St
- 6 Willard St Unit 3
- 6 Willard St
- 13 Willard St Unit 15
- 15 Willard St
- 23 Willard St
- 11 Foster St
- 11 Willard St
- 9 Willard St
- 14 Foster St
- 21 Foster St
- 18 Foster St Unit 18
- 18 Foster St
