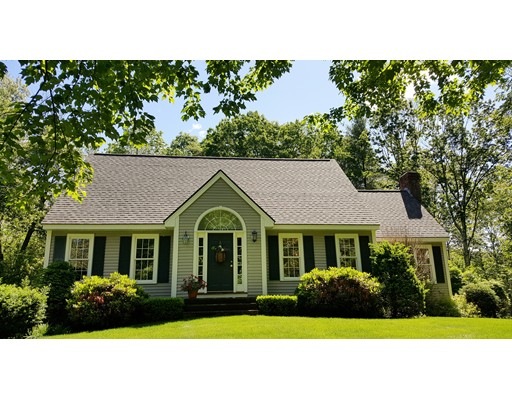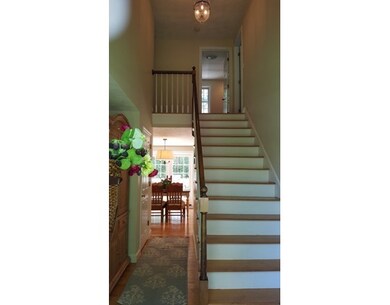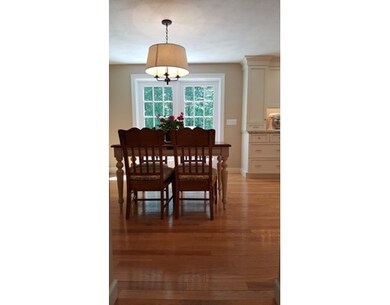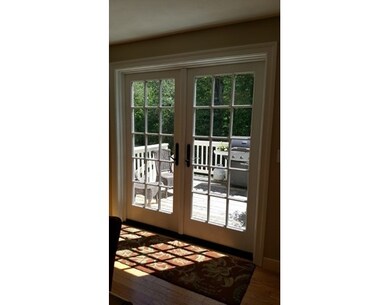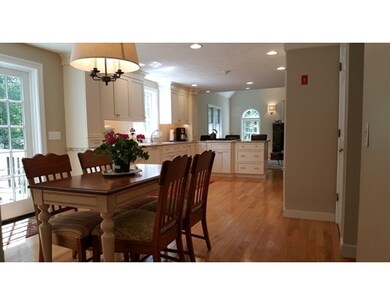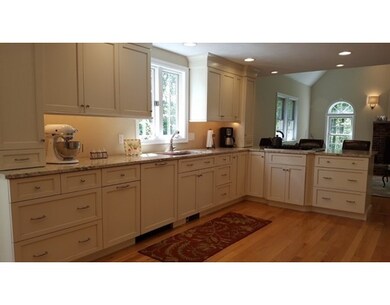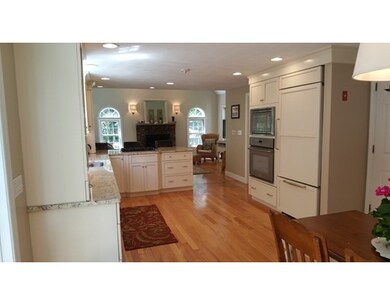
2 Windmill Ln Atkinson, NH 03811
About This Home
As of May 2023Updated storybook Cape located in a cul de sac neighborhood. Front granite/brick steps lead to sun filled entry with interior French doors on either side leading to living/play room and formal dining room with chandelier and chair rail. Sparkling hardwoods, recessed lighting throughout the first floor. Updated Jackson designed chefs kitchen, raised panel glazed cabinets, granite counters, paneled fridge, wall oven, built-in microwave, Viking gas cook top with downdraft vent and counter height seating. Open concept kitchen & cathedral family room with wood burning fireplace. French doors lead to a freshly painted deck over looking a flat back yard. The traditional straight open banister staircase leads to a second level hardwood floor landing offering 3 large bedrooms, tons of storage, and updated 3/4 family bath. Manicured lawn with perennial gardens and wooded area. Located 1.4 miles from the Atkinson County Club, aprx 6 miles to rte 495 or rte 93 for shopping or commute.
Home Details
Home Type
- Single Family
Est. Annual Taxes
- $7,092
Year Built
- 1993
Utilities
- Private Sewer
Ownership History
Purchase Details
Home Financials for this Owner
Home Financials are based on the most recent Mortgage that was taken out on this home.Purchase Details
Home Financials for this Owner
Home Financials are based on the most recent Mortgage that was taken out on this home.Purchase Details
Similar Home in Atkinson, NH
Home Values in the Area
Average Home Value in this Area
Purchase History
| Date | Type | Sale Price | Title Company |
|---|---|---|---|
| Warranty Deed | $709,933 | None Available | |
| Warranty Deed | $425,000 | -- | |
| Warranty Deed | $209,000 | -- |
Mortgage History
| Date | Status | Loan Amount | Loan Type |
|---|---|---|---|
| Open | $300,000 | Stand Alone Refi Refinance Of Original Loan | |
| Previous Owner | $250,000 | New Conventional | |
| Previous Owner | $175,000 | Unknown | |
| Previous Owner | $179,000 | Unknown | |
| Previous Owner | $185,000 | Unknown | |
| Previous Owner | $20,000 | Unknown |
Property History
| Date | Event | Price | Change | Sq Ft Price |
|---|---|---|---|---|
| 05/24/2023 05/24/23 | Sold | $709,900 | +1.4% | $338 / Sq Ft |
| 04/29/2023 04/29/23 | Pending | -- | -- | -- |
| 04/25/2023 04/25/23 | For Sale | $699,900 | +64.7% | $333 / Sq Ft |
| 08/18/2017 08/18/17 | Sold | $425,000 | -7.6% | $186 / Sq Ft |
| 07/24/2017 07/24/17 | Pending | -- | -- | -- |
| 07/17/2017 07/17/17 | For Sale | $459,900 | 0.0% | $202 / Sq Ft |
| 07/12/2017 07/12/17 | Pending | -- | -- | -- |
| 06/23/2017 06/23/17 | For Sale | $459,900 | 0.0% | $202 / Sq Ft |
| 06/23/2017 06/23/17 | Pending | -- | -- | -- |
| 06/07/2017 06/07/17 | For Sale | $459,900 | -- | $202 / Sq Ft |
Tax History Compared to Growth
Tax History
| Year | Tax Paid | Tax Assessment Tax Assessment Total Assessment is a certain percentage of the fair market value that is determined by local assessors to be the total taxable value of land and additions on the property. | Land | Improvement |
|---|---|---|---|---|
| 2024 | $7,092 | $548,900 | $261,700 | $287,200 |
| 2023 | $7,959 | $548,900 | $261,700 | $287,200 |
| 2022 | $6,398 | $521,400 | $261,700 | $259,700 |
| 2021 | $6,445 | $521,400 | $261,700 | $259,700 |
| 2020 | $6,382 | $348,000 | $174,500 | $173,500 |
| 2019 | $6,149 | $348,000 | $174,500 | $173,500 |
| 2018 | $6,240 | $348,000 | $174,500 | $173,500 |
| 2017 | $6,368 | $348,000 | $174,500 | $173,500 |
| 2016 | $6,222 | $348,000 | $174,500 | $173,500 |
| 2015 | $6,238 | $326,600 | $169,000 | $157,600 |
| 2014 | $6,238 | $326,600 | $169,000 | $157,600 |
| 2013 | $6,205 | $326,600 | $169,000 | $157,600 |
Agents Affiliated with this Home
-
Christine Saba

Seller's Agent in 2023
Christine Saba
Lamacchia Realty, Inc.
(978) 423-1131
10 in this area
107 Total Sales
-
Edward Mahoney

Buyer's Agent in 2023
Edward Mahoney
RE/MAX
9 in this area
143 Total Sales
-
Pamela Downs

Seller's Agent in 2017
Pamela Downs
Compass
(978) 944-1558
49 Total Sales
Map
Source: MLS Property Information Network (MLS PIN)
MLS Number: 72178102
APN: ATKI-000006-000063
- 26 Merrill Dr
- 7 Longview Dr Unit 209
- 1 Longview Dr Unit 210
- 1 Longview Dr Unit 306
- 1 Longview Dr Unit 308
- 1 Longview Dr Unit 305
- 1 Longview Dr Unit 307
- 1 Longview Dr Unit 207
- 1 Longview Dr Unit 404
- 1 Longview Dr Unit 402
- 1 Longview Dr Unit 303
- 1 Longview Dr Unit 304
- 1 Longview Dr Unit 106
- 1 Longview Dr Unit 301
- 1 Longview Dr Unit 302
- 8 Stoneybrook Ln
- 35 Meditation Ln
- 10 Centerview Rd
- 9 Blake Rd
- 4 Clover Ct
