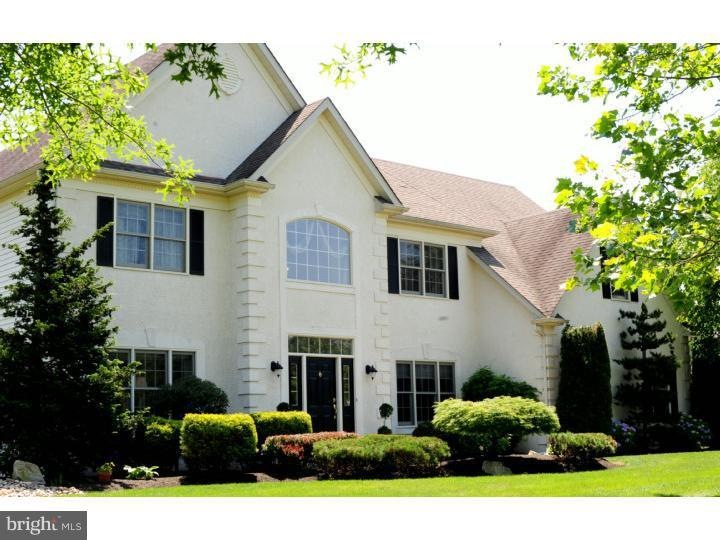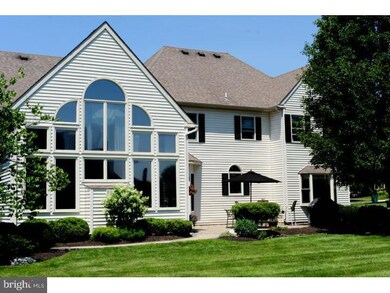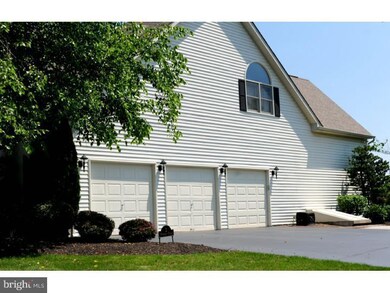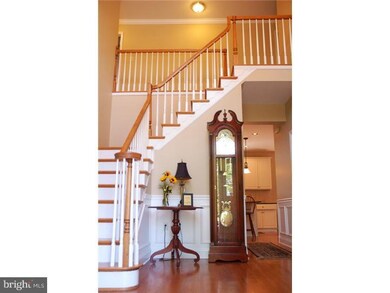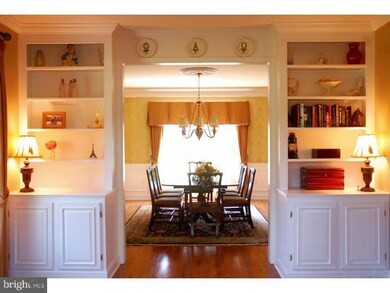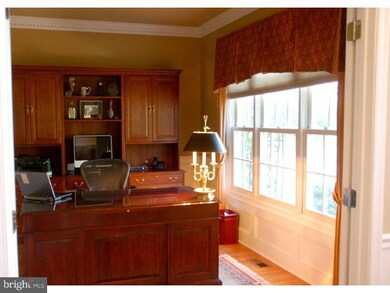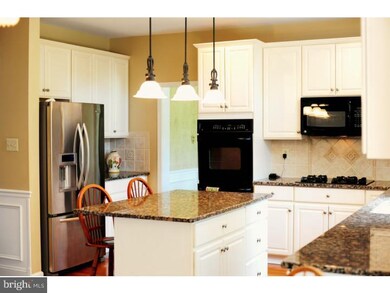
2 Windrose Cir Doylestown, PA 18901
Estimated Value: $1,048,000 - $1,238,000
Highlights
- Colonial Architecture
- Wood Flooring
- Corner Lot
- Kutz Elementary School Rated A
- Attic
- Ceiling height of 9 feet or more
About This Home
As of August 2013Impressive estate home set in the desirable community of Doylestown Lea. Dramatic living room with two story wall of windows to preview the beautiful professionally landscaped backyard. Lovely neutral paint, and gorgeous hardwood flooring throughout main level. Main level also has custom built shelving located in living room, wainscoting throughout, along with the finer details of crown and dental molding. Spacious and updated kitchen with granite counters and center island. Breakfast area is located right off the kitchen, and adjacent to hardscaped patio. Upstairs open the double doors leading into a grand master suite; your own serene sanctuary. Two generously sized bedrooms share a jack-n-jill style bathroom and the third bedroom is a princess suite. Three car garage, immaculately maintained home all located in Central Bucks School district. This is the home you have been waiting for!
Home Details
Home Type
- Single Family
Est. Annual Taxes
- $10,688
Year Built
- Built in 1999
Lot Details
- 0.58 Acre Lot
- Lot Dimensions are 106x181
- Cul-De-Sac
- Corner Lot
- Property is in good condition
- Property is zoned R1
Parking
- 3 Car Attached Garage
- 3 Open Parking Spaces
Home Design
- Colonial Architecture
- Shingle Roof
- Stucco
Interior Spaces
- 4,299 Sq Ft Home
- Property has 2 Levels
- Wet Bar
- Ceiling height of 9 feet or more
- Marble Fireplace
- Family Room
- Living Room
- Dining Room
- Unfinished Basement
- Basement Fills Entire Space Under The House
- Laundry on main level
- Attic
Kitchen
- Eat-In Kitchen
- Butlers Pantry
- Built-In Range
- Dishwasher
- Kitchen Island
Flooring
- Wood
- Wall to Wall Carpet
- Tile or Brick
Bedrooms and Bathrooms
- 4 Bedrooms
- En-Suite Primary Bedroom
- En-Suite Bathroom
- 3.5 Bathrooms
- Walk-in Shower
Outdoor Features
- Patio
- Play Equipment
Schools
- Kutz Elementary School
- Lenape Middle School
- Central Bucks High School West
Utilities
- Forced Air Heating and Cooling System
- Heating System Uses Gas
- 200+ Amp Service
- Natural Gas Water Heater
- Cable TV Available
Community Details
- No Home Owners Association
- Built by CUTLER
- Doylestown Lea Subdivision, Waterford Floorplan
Listing and Financial Details
- Tax Lot 051
- Assessor Parcel Number 09-043-051
Ownership History
Purchase Details
Home Financials for this Owner
Home Financials are based on the most recent Mortgage that was taken out on this home.Purchase Details
Home Financials for this Owner
Home Financials are based on the most recent Mortgage that was taken out on this home.Purchase Details
Home Financials for this Owner
Home Financials are based on the most recent Mortgage that was taken out on this home.Purchase Details
Home Financials for this Owner
Home Financials are based on the most recent Mortgage that was taken out on this home.Similar Homes in Doylestown, PA
Home Values in the Area
Average Home Value in this Area
Purchase History
| Date | Buyer | Sale Price | Title Company |
|---|---|---|---|
| Neal Thomas H | $615,000 | None Available | |
| Paulus Todd | $620,000 | -- | |
| Baker William | $550,000 | -- | |
| Pulli Michael | $369,115 | -- |
Mortgage History
| Date | Status | Borrower | Loan Amount |
|---|---|---|---|
| Open | Neal Thomas H | $310,000 | |
| Closed | Neal Thomas H | $325,000 | |
| Previous Owner | Paulus Rosemarie | $417,000 | |
| Previous Owner | Paulus Todd | $77,000 | |
| Previous Owner | Paulus Todd | $496,000 | |
| Previous Owner | Baker William | $322,700 | |
| Previous Owner | Pulli Michael | $295,292 | |
| Closed | Baker William | $172,300 | |
| Closed | Paulus Todd | $62,000 |
Property History
| Date | Event | Price | Change | Sq Ft Price |
|---|---|---|---|---|
| 08/23/2013 08/23/13 | Sold | $615,000 | -5.4% | $143 / Sq Ft |
| 07/27/2013 07/27/13 | Pending | -- | -- | -- |
| 07/16/2013 07/16/13 | Price Changed | $649,900 | -4.4% | $151 / Sq Ft |
| 06/21/2013 06/21/13 | For Sale | $679,900 | -- | $158 / Sq Ft |
Tax History Compared to Growth
Tax History
| Year | Tax Paid | Tax Assessment Tax Assessment Total Assessment is a certain percentage of the fair market value that is determined by local assessors to be the total taxable value of land and additions on the property. | Land | Improvement |
|---|---|---|---|---|
| 2024 | $12,104 | $68,400 | $7,480 | $60,920 |
| 2023 | $11,542 | $68,400 | $7,480 | $60,920 |
| 2022 | $11,413 | $68,400 | $7,480 | $60,920 |
| 2021 | $11,178 | $68,400 | $7,480 | $60,920 |
| 2020 | $11,127 | $68,400 | $7,480 | $60,920 |
| 2019 | $11,007 | $68,400 | $7,480 | $60,920 |
| 2018 | $10,973 | $68,400 | $7,480 | $60,920 |
| 2017 | $10,888 | $68,400 | $7,480 | $60,920 |
| 2016 | $10,819 | $68,400 | $7,480 | $60,920 |
| 2015 | -- | $68,400 | $7,480 | $60,920 |
| 2014 | -- | $68,400 | $7,480 | $60,920 |
Agents Affiliated with this Home
-
Kim Condo

Seller's Agent in 2013
Kim Condo
Re/Max Centre Realtors
(267) 446-2589
4 in this area
36 Total Sales
-
Evan Walton

Seller Co-Listing Agent in 2013
Evan Walton
Addison Wolfe Real Estate
(215) 327-4709
16 in this area
98 Total Sales
-
BOB GILLARD
B
Buyer's Agent in 2013
BOB GILLARD
Re/Max Centre Realtors
(215) 380-3300
1 in this area
20 Total Sales
Map
Source: Bright MLS
MLS Number: 1003495416
APN: 09-043-051
- 65 Bittersweet Dr
- 1 Arbor Lea Cir
- 48 Avalon Ct Unit 2301
- 12 Charter Oak Ct Unit 902
- 21 Charter Oak Ct Unit 202
- 70 Avalon Ct Unit 2104
- 29 Tradesville Dr
- 31 Tradesville Dr
- 55 Mill Creek Dr
- 3159 Bristol Rd
- 47 Mill Creek Dr
- 000000000 Tradesville Dr
- 43 Mill Creek Dr
- 0 Tradesville Dr Unit PABU2083226
- 0 Tradesville Dr Unit PABU2083224
- 0 Tradesville Dr Unit PABU2083222
- 0 Tradesville Dr Unit PABU2082812
- 50 Tradesville Dr
- 18 Tradesville Dr
- 125 Edison Furlong Rd
- 2 Windrose Cir
- 4 Windrose Cir
- 49 Bittersweet Dr
- 46 Bittersweet Dr
- 39 Bittersweet Dr
- 48 Bittersweet Dr
- 44 Bittersweet Dr
- 6 Windrose Cir
- 3 Windrose Cir
- 53 Bittersweet Dr
- 50 Bittersweet Dr
- 35 Bittersweet Dr
- 42 Bittersweet Dr
- 52 Bittersweet Dr
- 8 Windrose Cir
- 57 Bittersweet Dr
- 40 Bittersweet Dr
- 3 Hudson Ct
- 54 Bittersweet Dr
- 252 Windsor Way
