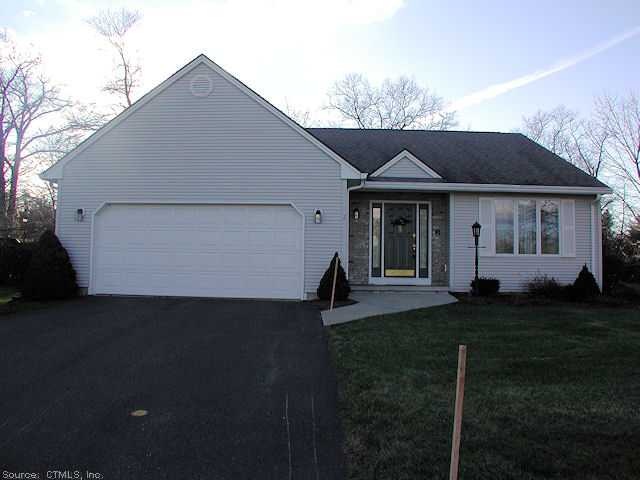
2 Woodbridge Dr Unit 2 Enfield, CT 06082
Highlights
- Open Floorplan
- Attic
- 2 Car Attached Garage
- Ranch Style House
- 1 Fireplace
- Central Air
About This Home
As of September 2017Exceptional condition*free standing ranch style home* hardwood flooring*remodeled kitchen*new tile*new counter tops*pull out pantry drawers* open floor plan*sunroom addition w/ sky lites adds 224 ft of living space *first floor laundry* any age welcome*
Last Agent to Sell the Property
Coldwell Banker Realty License #RES.0006205 Listed on: 11/26/2012

Home Details
Home Type
- Single Family
Est. Annual Taxes
- $4,175
Year Built
- Built in 1998
HOA Fees
- $215 Monthly HOA Fees
Home Design
- Ranch Style House
- Vinyl Siding
Interior Spaces
- 1,271 Sq Ft Home
- Open Floorplan
- 1 Fireplace
- Unfinished Basement
- Basement Fills Entire Space Under The House
- Attic or Crawl Hatchway Insulated
Kitchen
- Oven or Range
- Microwave
- Dishwasher
- Disposal
Bedrooms and Bathrooms
- 2 Bedrooms
- 1 Full Bathroom
Laundry
- Dryer
- Washer
Parking
- 2 Car Attached Garage
- Automatic Garage Door Opener
Schools
- Clb Elementary School
- Fermi High School
Utilities
- Central Air
- Heating System Uses Natural Gas
- Cable TV Available
Community Details
- Abbewood Community
Similar Homes in Enfield, CT
Home Values in the Area
Average Home Value in this Area
Property History
| Date | Event | Price | Change | Sq Ft Price |
|---|---|---|---|---|
| 09/18/2017 09/18/17 | Sold | $243,500 | 0.0% | $192 / Sq Ft |
| 09/06/2017 09/06/17 | Pending | -- | -- | -- |
| 08/07/2017 08/07/17 | Off Market | $243,500 | -- | -- |
| 05/25/2017 05/25/17 | Price Changed | $254,900 | -1.9% | $201 / Sq Ft |
| 05/24/2017 05/24/17 | For Sale | $259,900 | +6.7% | $204 / Sq Ft |
| 05/09/2017 05/09/17 | Pending | -- | -- | -- |
| 05/05/2017 05/05/17 | Off Market | $243,500 | -- | -- |
| 03/06/2017 03/06/17 | For Sale | $259,900 | +6.1% | $204 / Sq Ft |
| 09/30/2015 09/30/15 | Sold | $245,000 | -2.0% | $193 / Sq Ft |
| 08/20/2015 08/20/15 | Pending | -- | -- | -- |
| 08/07/2015 08/07/15 | For Sale | $249,900 | +11.1% | $197 / Sq Ft |
| 02/11/2013 02/11/13 | Sold | $225,000 | -10.0% | $177 / Sq Ft |
| 01/14/2013 01/14/13 | Pending | -- | -- | -- |
| 11/26/2012 11/26/12 | For Sale | $250,000 | -- | $197 / Sq Ft |
Tax History Compared to Growth
Agents Affiliated with this Home
-
David Musco
D
Seller's Agent in 2017
David Musco
Barile Realty Group
(860) 539-0588
4 in this area
7 Total Sales
-
Kathleen Grudgen

Buyer's Agent in 2017
Kathleen Grudgen
BHHS Realty Professionals
(413) 433-0764
5 in this area
74 Total Sales
-
Donna Huff
D
Seller's Agent in 2015
Donna Huff
Century 21 AllPoints Realty
(860) 646-4525
25 Total Sales
-
Claudette Alaimo

Seller's Agent in 2013
Claudette Alaimo
Coldwell Banker Realty
(860) 835-7655
31 in this area
95 Total Sales
Map
Source: SmartMLS
MLS Number: G637935
