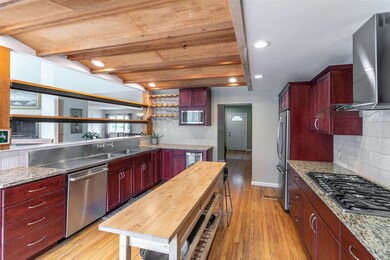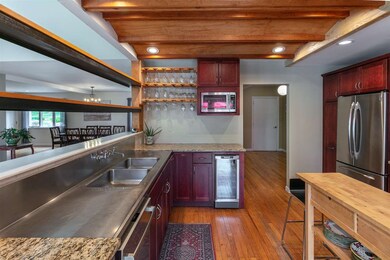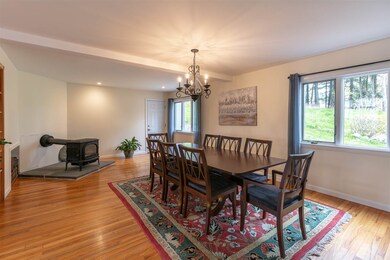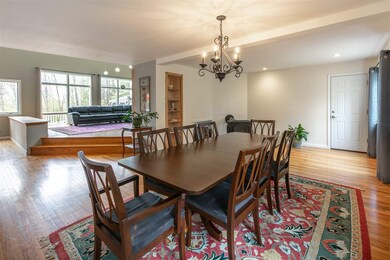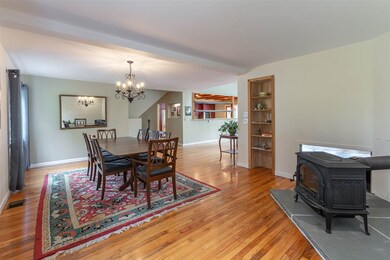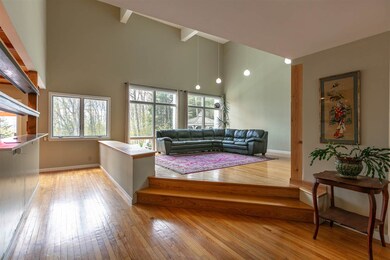
Highlights
- Countryside Views
- Deck
- Contemporary Architecture
- Bernice A. Ray School Rated A+
- Wood Burning Stove
- Cathedral Ceiling
About This Home
As of March 2025This fabulous 3 BR, 4 BA mid century modern has been exceptionally well maintained and loved. Completely updated with spacious cooks kitchen with superior appliances and finishes. Three new modern baths. The light filled open concept living area is perfect for gatherings with family and friends. Finished lower level with full bath for overflow guests, hobbies and more. Cascading decks on 3 beautifully landscaped acres and a wonderful location make this a perfect place to live.
Last Agent to Sell the Property
Martha E. Diebold/Hanover License #011673 Listed on: 05/17/2019
Home Details
Home Type
- Single Family
Est. Annual Taxes
- $11,190
Year Built
- Built in 1960
Lot Details
- 3 Acre Lot
- Landscaped
- Corner Lot
- Lot Sloped Up
- Garden
- Property is zoned RR
Parking
- 2 Car Attached Garage
Home Design
- Contemporary Architecture
- Concrete Foundation
- Wood Frame Construction
- Membrane Roofing
- Wood Siding
Interior Spaces
- 2-Story Property
- Cathedral Ceiling
- Ceiling Fan
- Skylights
- Wood Burning Stove
- Wood Burning Fireplace
- <<energyStarQualifiedWindowsToken>>
- Window Screens
- ENERGY STAR Qualified Doors
- Countryside Views
Kitchen
- <<doubleOvenToken>>
- Gas Cooktop
- <<microwave>>
- <<ENERGY STAR Qualified Dishwasher>>
Flooring
- Wood
- Tile
Bedrooms and Bathrooms
- 3 Bedrooms
- En-Suite Primary Bedroom
Laundry
- Laundry on main level
- ENERGY STAR Qualified Dryer
- Washer
Finished Basement
- Heated Basement
- Walk-Out Basement
- Basement Fills Entire Space Under The House
- Connecting Stairway
- Exterior Basement Entry
- Basement Storage
Accessible Home Design
- Standby Generator
Outdoor Features
- Deck
- Gazebo
- Outdoor Storage
Schools
- Bernice A. Ray Elementary School
- Frances C. Richmond Middle Sch
- Hanover High School
Utilities
- Heating System Uses Oil
- Drilled Well
- Electric Water Heater
- Septic Tank
- Leach Field
- Phone Available
Community Details
- Trails
Listing and Financial Details
- Legal Lot and Block 1 / 10
Ownership History
Purchase Details
Home Financials for this Owner
Home Financials are based on the most recent Mortgage that was taken out on this home.Purchase Details
Similar Home in Etna, NH
Home Values in the Area
Average Home Value in this Area
Purchase History
| Date | Type | Sale Price | Title Company |
|---|---|---|---|
| Warranty Deed | $975,000 | None Available | |
| Warranty Deed | $975,000 | None Available | |
| Warranty Deed | $400,000 | -- | |
| Warranty Deed | $400,000 | -- |
Mortgage History
| Date | Status | Loan Amount | Loan Type |
|---|---|---|---|
| Open | $780,000 | Purchase Money Mortgage | |
| Closed | $780,000 | Purchase Money Mortgage | |
| Previous Owner | $50,000 | Balloon | |
| Previous Owner | $432,750 | Adjustable Rate Mortgage/ARM | |
| Previous Owner | $40,000 | Unknown | |
| Previous Owner | $50,000 | Unknown |
Property History
| Date | Event | Price | Change | Sq Ft Price |
|---|---|---|---|---|
| 03/08/2025 03/08/25 | Off Market | $975,000 | -- | -- |
| 03/07/2025 03/07/25 | Sold | $975,000 | -2.0% | $285 / Sq Ft |
| 01/12/2025 01/12/25 | Pending | -- | -- | -- |
| 11/09/2024 11/09/24 | Price Changed | $995,000 | -5.2% | $291 / Sq Ft |
| 10/15/2024 10/15/24 | For Sale | $1,050,000 | +55.6% | $307 / Sq Ft |
| 09/13/2019 09/13/19 | Sold | $675,000 | 0.0% | $177 / Sq Ft |
| 07/30/2019 07/30/19 | Off Market | $675,000 | -- | -- |
| 07/30/2019 07/30/19 | Pending | -- | -- | -- |
| 07/09/2019 07/09/19 | Price Changed | $760,000 | -4.3% | $199 / Sq Ft |
| 05/17/2019 05/17/19 | For Sale | $794,000 | -- | $208 / Sq Ft |
Tax History Compared to Growth
Tax History
| Year | Tax Paid | Tax Assessment Tax Assessment Total Assessment is a certain percentage of the fair market value that is determined by local assessors to be the total taxable value of land and additions on the property. | Land | Improvement |
|---|---|---|---|---|
| 2024 | $12,535 | $656,300 | $164,100 | $492,200 |
| 2023 | $12,063 | $656,300 | $164,100 | $492,200 |
| 2022 | $11,584 | $656,300 | $164,100 | $492,200 |
| 2021 | $11,466 | $656,300 | $164,100 | $492,200 |
| 2020 | $11,897 | $608,600 | $261,400 | $347,200 |
| 2019 | $11,378 | $594,600 | $261,400 | $333,200 |
| 2018 | $11,333 | $594,600 | $261,400 | $333,200 |
| 2017 | $10,382 | $521,000 | $145,400 | $375,600 |
| 2016 | $10,988 | $521,000 | $145,400 | $375,600 |
| 2015 | $10,769 | $521,000 | $145,400 | $375,600 |
| 2014 | $10,295 | $521,000 | $145,400 | $375,600 |
| 2013 | $9,915 | $521,000 | $145,400 | $375,600 |
| 2012 | $9,897 | $545,600 | $154,900 | $390,700 |
Agents Affiliated with this Home
-
David Donegan

Seller's Agent in 2025
David Donegan
Snyder Donegan Real Estate Group
(603) 443-0044
156 Total Sales
-
Lori Shipulski

Buyer's Agent in 2025
Lori Shipulski
BHHS Verani Upper Valley
(603) 359-3089
68 Total Sales
-
Susanne Pacilio

Seller's Agent in 2019
Susanne Pacilio
Martha E. Diebold/Hanover
(802) 356-3152
100 Total Sales
-
Evan Pierce

Buyer's Agent in 2019
Evan Pierce
Four Seasons Sotheby's Int'l Realty
(201) 401-4934
188 Total Sales
Map
Source: PrimeMLS
MLS Number: 4752445
APN: HNOV-000009-000010-000001
- 5 Dogford Rd
- 00 Morgan Rd
- 44 3 Mile Rd
- 12 Dresden Rd
- 10 Curtiss Rd
- 53 Lyme Rd Unit 29
- 0 Town Farm Rd
- 153 Greensboro Rd
- 12 Ferson Rd
- 8 Willow Spring Ln
- 26 Low Rd
- 1 Rayton Rd
- 36 Stonehurst Common
- 7 Shadow Brook Dr
- 87 Greensboro Rd
- 26 Stonehurst Common
- 24 Greensboro Rd
- 37 Low Rd
- 63 Shiloh Ln
- 51 Loveland Rd

