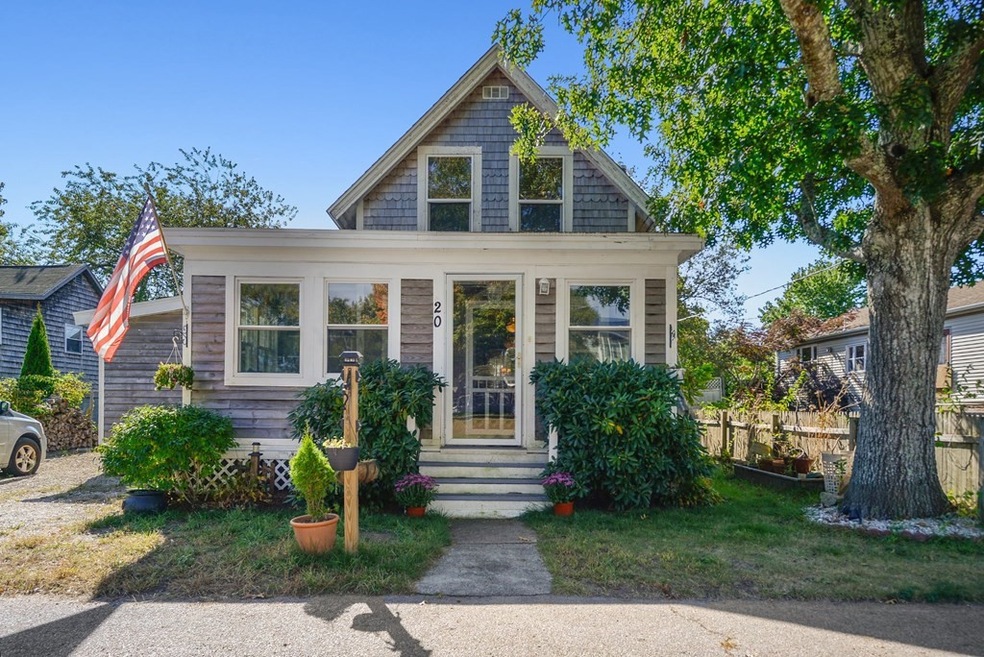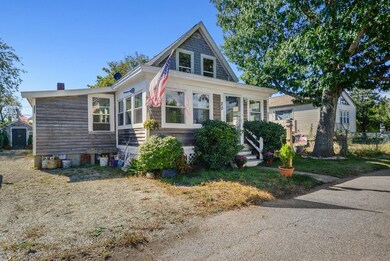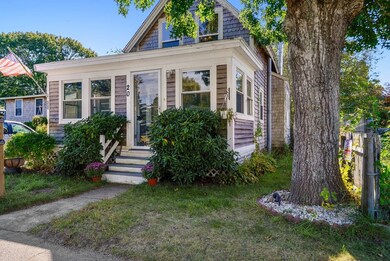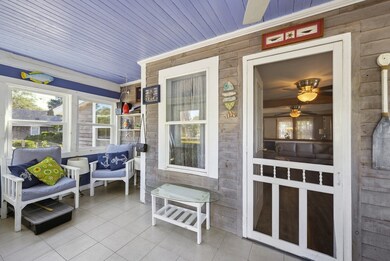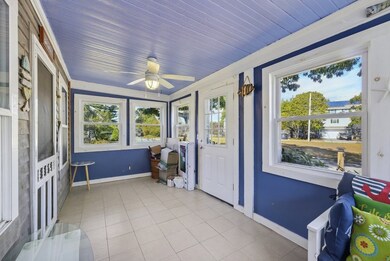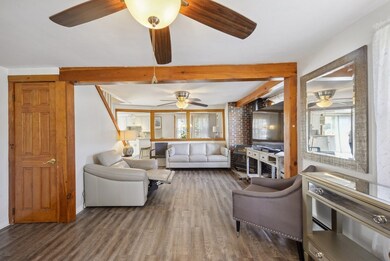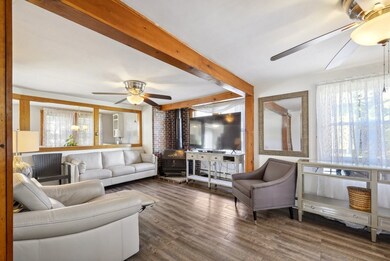
20 13th Ave Wareham, MA 02571
Weweantic NeighborhoodEstimated Value: $463,000 - $749,568
Highlights
- Colonial Architecture
- Wood Flooring
- No HOA
- Deck
- Main Floor Primary Bedroom
- Enclosed patio or porch
About This Home
As of February 2024Welcome to Onset! Conveniently located near beaches and bike paths while avoiding cape traffic. This cozy single-family home has it all. Updated bathroom (2021), newer natural gas boiler (2021), town water and sewer, and a new roof (2023). Enter into a beautiful enclosed porch and relax with your favorite book. Eat-in kitchen and open living room offer a cozy gathering spot. Step through the sliding glass door onto a private deck, overlooking a fenced in backyard. Both the primary and 2nd floor bedrooms have their own ensuite full bath. Situated 1/10 of a mile from neighborhood back beach and less than a mile from Onset beach. Don't miss the chance to make this charming property your own!
Last Agent to Sell the Property
Hargrove & Associates Real Estate, LLC Listed on: 10/12/2023
Home Details
Home Type
- Single Family
Est. Annual Taxes
- $3,151
Year Built
- Built in 1930
Lot Details
- 3,600 Sq Ft Lot
- Property is zoned OVR
Home Design
- Colonial Architecture
- Shingle Roof
Interior Spaces
- 1,079 Sq Ft Home
- Dining Area
- Laundry on main level
Kitchen
- Stove
- Range
- Dishwasher
Flooring
- Wood
- Laminate
- Vinyl
Bedrooms and Bathrooms
- 2 Bedrooms
- Primary Bedroom on Main
Basement
- Partial Basement
- Sump Pump
Parking
- 3 Car Parking Spaces
- Off-Street Parking
Outdoor Features
- Deck
- Enclosed patio or porch
- Outdoor Storage
Utilities
- No Cooling
- Heating System Uses Natural Gas
- Pellet Stove burns compressed wood to generate heat
- Baseboard Heating
Community Details
- No Home Owners Association
Listing and Financial Details
- Assessor Parcel Number M:00001 B:000 L:00348,1175218
Ownership History
Purchase Details
Home Financials for this Owner
Home Financials are based on the most recent Mortgage that was taken out on this home.Purchase Details
Purchase Details
Purchase Details
Purchase Details
Purchase Details
Similar Homes in the area
Home Values in the Area
Average Home Value in this Area
Purchase History
| Date | Buyer | Sale Price | Title Company |
|---|---|---|---|
| Larson Troy E | $460,000 | -- | |
| Smith Christopher B | $403,920 | -- | |
| Lesley Willie J | $49,000 | -- | |
| Mann Chester S | $40,000 | -- | |
| Baker Douglas A | $135,000 | -- | |
| Rockland Fed Cu | $120,000 | -- | |
| Larson Troy E | $460,000 | -- | |
| Smith Christopher B | $403,920 | -- | |
| Lesley Willie J | $49,000 | -- |
Mortgage History
| Date | Status | Borrower | Loan Amount |
|---|---|---|---|
| Open | King Donna | $135,000 | |
| Open | Steadman Timothy | $290,000 | |
| Closed | Larson Troy E | $260,000 |
Property History
| Date | Event | Price | Change | Sq Ft Price |
|---|---|---|---|---|
| 02/07/2024 02/07/24 | Sold | $355,000 | -4.0% | $329 / Sq Ft |
| 11/22/2023 11/22/23 | Pending | -- | -- | -- |
| 11/18/2023 11/18/23 | Price Changed | $369,900 | 0.0% | $343 / Sq Ft |
| 11/18/2023 11/18/23 | For Sale | $369,900 | -5.1% | $343 / Sq Ft |
| 11/08/2023 11/08/23 | Pending | -- | -- | -- |
| 10/12/2023 10/12/23 | For Sale | $389,900 | -- | $361 / Sq Ft |
Tax History Compared to Growth
Tax History
| Year | Tax Paid | Tax Assessment Tax Assessment Total Assessment is a certain percentage of the fair market value that is determined by local assessors to be the total taxable value of land and additions on the property. | Land | Improvement |
|---|---|---|---|---|
| 2025 | $7,585 | $727,900 | $200,800 | $527,100 |
| 2024 | $7,240 | $644,700 | $140,000 | $504,700 |
| 2023 | $6,976 | $579,900 | $127,300 | $452,600 |
| 2022 | $6,685 | $507,200 | $127,300 | $379,900 |
| 2021 | $6,487 | $482,300 | $127,300 | $355,000 |
| 2020 | $6,395 | $482,300 | $127,300 | $355,000 |
| 2019 | $5,265 | $396,200 | $117,400 | $278,800 |
| 2018 | $4,862 | $356,700 | $117,400 | $239,300 |
| 2017 | $4,420 | $328,600 | $117,400 | $211,200 |
| 2016 | $4,635 | $342,600 | $145,400 | $197,200 |
| 2015 | $4,049 | $309,800 | $145,400 | $164,400 |
| 2014 | $4,044 | $314,700 | $122,900 | $191,800 |
Agents Affiliated with this Home
-
Jason Hargrove

Seller's Agent in 2024
Jason Hargrove
Hargrove & Associates Real Estate, LLC
(508) 527-3523
1 in this area
65 Total Sales
-
Derouen Levinson Group
D
Buyer's Agent in 2024
Derouen Levinson Group
Keller Williams Realty
(508) 548-4390
1 in this area
104 Total Sales
Map
Source: MLS Property Information Network (MLS PIN)
MLS Number: 73169932
APN: WARE-000059-000000-W000253
- 34 13th St
- 11 14th Ave
- 62 Barlow Ave
- 11 Canedy St
- 179 Marion Rd
- 28 Osborne Ave
- 41 Camardo Dr
- 7 Roosevelt St
- 26 Washington Dr
- 28 Wareham Rd
- 19 Station St
- 21 Autumn Ln
- 17 Station St
- 0 Cromesett Rd (Off) Unit 73385395
- 175 Cromesett Rd
- 398 Main St
- 20 Grant St
- 15 Broadmarsh Ave
- 43 Shore Ave
- 31 Fearing Hill Rd
