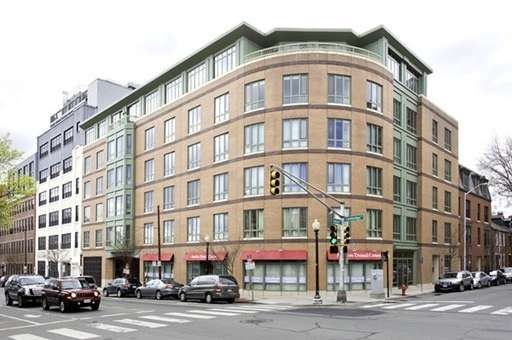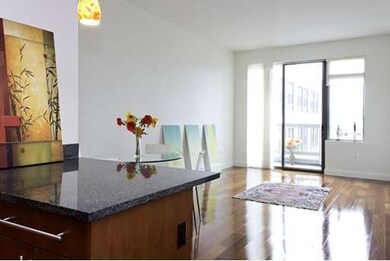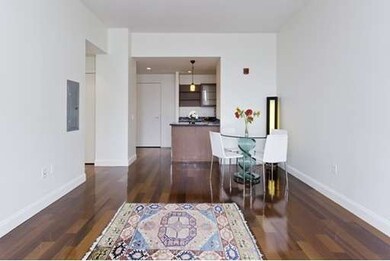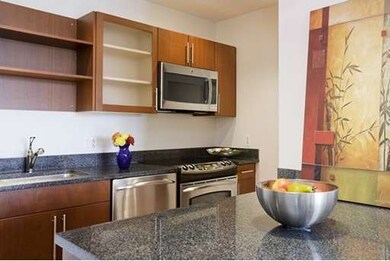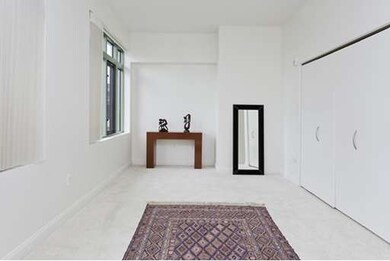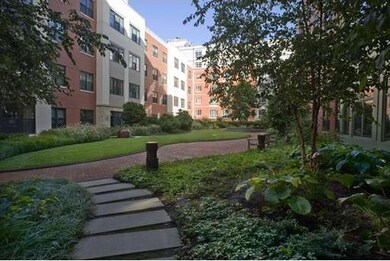
20 2nd St Unit 624 Cambridge, MA 02141
East Cambridge NeighborhoodAbout This Home
As of June 2015A stunning and spacious 1 bedroom, 1.5 baths penthouse condo with a balcony and great views. It is located in the newer full service condominium complex ONE FIRST. Situated on the sixth floor its many picture windows and sliding glass door allow a view of Boston's 's skyline.The sunny condo features high ceilings, an Open Floor Plan with gleaming cherry wood floors, a kitchen with cherry wood cabinets, SS appliances + granite counter tops including a breakfast counter. The bedroom is generous with two large picture windows and two closets. ONE FIRST consists of five buildings surrounding a 1/3 of an acre courtyard. Some of its amenities are : 24/7 concierge service, a fitness room, an elegant and comfortable library/community room for gatherings or parties or for quietly reading or working on a laptop. Common outside spaces are the courtyard and a deck w/ sweeping views of the 4th of July fireworks. All common areas are Wi-Fi enabled. Walking distance to Kendall Square and downtown..
Ownership History
Purchase Details
Home Financials for this Owner
Home Financials are based on the most recent Mortgage that was taken out on this home.Purchase Details
Purchase Details
Home Financials for this Owner
Home Financials are based on the most recent Mortgage that was taken out on this home.Map
Property Details
Home Type
Condominium
Est. Annual Taxes
$4,946
Year Built
2008
Lot Details
0
Listing Details
- Unit Level: 6
- Unit Placement: Top/Penthouse
- Other Agent: 2.50
- Special Features: None
- Property Sub Type: Condos
- Year Built: 2008
Interior Features
- Appliances: Range, Dishwasher, Disposal, Microwave, Refrigerator, Washer, Dryer
- Has Basement: No
- Number of Rooms: 3
- Amenities: Public Transportation, Shopping, Park, Walk/Jog Trails, Medical Facility, Bike Path, Highway Access, House of Worship, Private School, Public School, T-Station, University
- Electric: 100 Amps
- Energy: Insulated Windows
- Flooring: Wood, Wall to Wall Carpet
- Interior Amenities: Cable Available, Intercom
- Master Bedroom Description: Closet, Flooring - Wall to Wall Carpet, Window(s) - Picture, Cable Hookup, High Speed Internet Hookup
Exterior Features
- Roof: Rubber
- Construction: Stone/Concrete
- Exterior: Brick
Garage/Parking
- Garage Parking: Under
- Garage Spaces: 1
- Parking: On Street Permit
- Parking Spaces: 1
Utilities
- Cooling: Heat Pump
- Heating: Forced Air, Heat Pump
- Cooling Zones: 1
- Heat Zones: 1
- Hot Water: Electric
- Utility Connections: for Electric Range, for Electric Dryer
Condo/Co-op/Association
- Condominium Name: ONE FIRST
- Association Fee Includes: Heat, Water, Sewer, Master Insurance, Elevator, Exterior Maintenance, Landscaping, Snow Removal, Exercise Room, Walking/Jogging Trails, Refuse Removal, Garden Area, Air Conditioning, Reserve Funds
- Association Pool: No
- Association Security: Concierge, Intercom
- Management: Professional - On Site, Owner Association
- Pets Allowed: Yes
- No Units: 200
- Unit Building: 624
Lot Info
- Assessor Parcel Number: M:00018 L:000470H624
Similar Homes in the area
Home Values in the Area
Average Home Value in this Area
Purchase History
| Date | Type | Sale Price | Title Company |
|---|---|---|---|
| Not Resolvable | $635,000 | -- | |
| Deed | -- | -- | |
| Deed | $515,000 | -- |
Mortgage History
| Date | Status | Loan Amount | Loan Type |
|---|---|---|---|
| Previous Owner | $190,000 | Purchase Money Mortgage |
Property History
| Date | Event | Price | Change | Sq Ft Price |
|---|---|---|---|---|
| 05/30/2018 05/30/18 | Rented | $2,900 | 0.0% | -- |
| 05/15/2018 05/15/18 | Under Contract | -- | -- | -- |
| 03/27/2018 03/27/18 | For Rent | $2,900 | 0.0% | -- |
| 06/12/2015 06/12/15 | Sold | $635,000 | 0.0% | $772 / Sq Ft |
| 06/08/2015 06/08/15 | Pending | -- | -- | -- |
| 05/07/2015 05/07/15 | Off Market | $635,000 | -- | -- |
| 05/01/2015 05/01/15 | For Sale | $589,000 | -- | $716 / Sq Ft |
Tax History
| Year | Tax Paid | Tax Assessment Tax Assessment Total Assessment is a certain percentage of the fair market value that is determined by local assessors to be the total taxable value of land and additions on the property. | Land | Improvement |
|---|---|---|---|---|
| 2025 | $4,946 | $778,900 | $0 | $778,900 |
| 2024 | $4,579 | $773,400 | $0 | $773,400 |
| 2023 | $4,393 | $749,700 | $0 | $749,700 |
| 2022 | $4,621 | $780,600 | $0 | $780,600 |
| 2021 | $4,552 | $778,200 | $0 | $778,200 |
| 2020 | $4,342 | $755,100 | $0 | $755,100 |
| 2019 | $4,173 | $702,600 | $0 | $702,600 |
| 2018 | $4,024 | $639,800 | $0 | $639,800 |
| 2017 | $3,871 | $596,400 | $0 | $596,400 |
| 2016 | $3,779 | $540,600 | $0 | $540,600 |
| 2015 | $3,714 | $474,900 | $0 | $474,900 |
| 2014 | $3,607 | $430,400 | $0 | $430,400 |
Source: MLS Property Information Network (MLS PIN)
MLS Number: 71828059
APN: CAMB-000018-000000-000047-H000624
- 17 Otis St Unit 410
- 1 S Street Ct Unit 1
- 169 Monsignor O'Brien Hwy Unit 206
- 253 Cambridge St
- 101 3rd St Unit 2
- 1 Earhart St Unit 725
- 1 Earhart St Unit 723
- 1 Earhart St Unit 312
- 2 Earhart St Unit PH 6
- 2 Earhart St Unit T409
- 2 Earhart St Unit T412
- 2 Earhart St Unit T413
- 6 Canal Park Unit 105
- 224 Hurley St Unit 1
- 114 Thorndike St
- 139 Charles St
- 213 Third St
- 133 5th St Unit 2
- 133 5th St Unit 1
- 152 Charles St Unit 2
