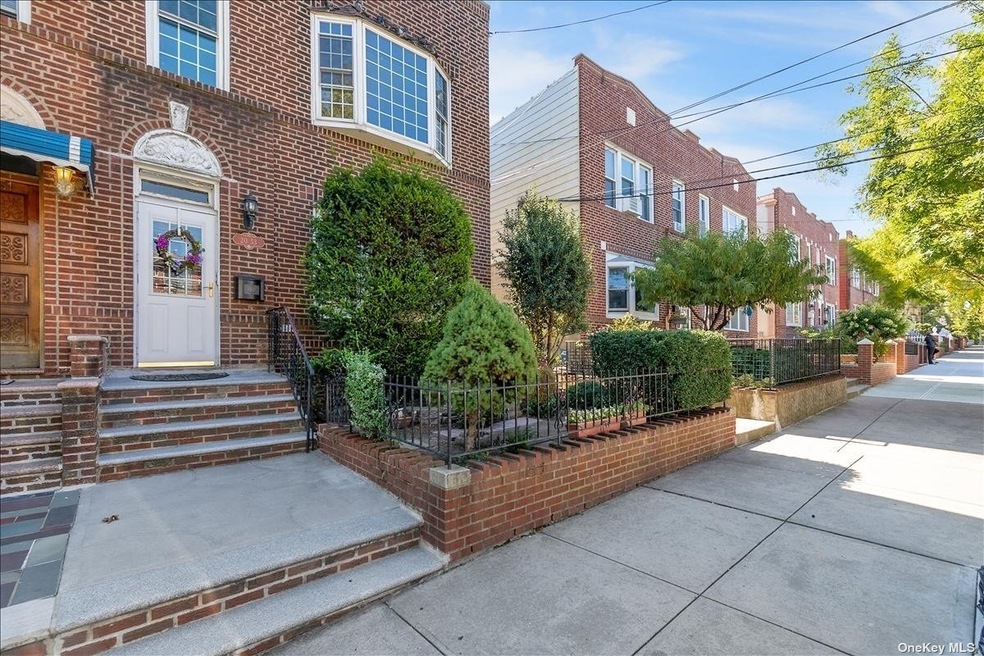
20-53 45th St Astoria, NY 11105
Ditmars Steinway NeighborhoodEstimated Value: $1,235,000 - $1,489,000
Highlights
- Wood Flooring
- Main Floor Bedroom
- Eat-In Kitchen
- P.S. 2 Alfred Zimberg Rated A-
- 2 Car Detached Garage
- 5-minute walk to Paul Raimonda Park and Playground
About This Home
As of November 2021Semi detached 2-Family home in the heart of Astoria. Lovingly maintained by the same family for over 50 years. Home features 2 spacious, 2BR/1BA apartments with plenty of natural light, full unfinished basement and a detached 2 car garage with Party Driveway. This home is in the "Upper Ditmars" area of Astoria and near all shopping and transportation and all of what Astoria has to offer
Last Agent to Sell the Property
Keller Williams Rlty Landmark License #10491203891 Listed on: 09/14/2021

Property Details
Home Type
- Multi-Family
Est. Annual Taxes
- $7,696
Year Built
- Built in 1935
Lot Details
- 2,500 Sq Ft Lot
- Lot Dimensions are 25x100
- 1 Common Wall
Parking
- 2 Car Detached Garage
- Shared Driveway
Home Design
- Brick Exterior Construction
Interior Spaces
- 2-Story Property
- Wood Flooring
- Eat-In Kitchen
- Unfinished Basement
Bedrooms and Bathrooms
- 4 Bedrooms
- Main Floor Bedroom
- 2 Full Bathrooms
Schools
- Ps 84 Steinway Middle School
- William Cullen Bryant High School
Utilities
- No Cooling
- 2 Heating Zones
- Hot Water Heating System
- Heating System Uses Natural Gas
- Natural Gas Water Heater
- Municipal Trash
Listing and Financial Details
- Legal Lot and Block 11 / 773
- Assessor Parcel Number 00773-0011
Community Details
Overview
- 2 Units
Building Details
- 2 Separate Electric Meters
- 1 Separate Gas Meter
Ownership History
Purchase Details
Home Financials for this Owner
Home Financials are based on the most recent Mortgage that was taken out on this home.Purchase Details
Home Financials for this Owner
Home Financials are based on the most recent Mortgage that was taken out on this home.Purchase Details
Similar Homes in the area
Home Values in the Area
Average Home Value in this Area
Purchase History
| Date | Buyer | Sale Price | Title Company |
|---|---|---|---|
| Frunza Cornel | $1,040,000 | -- | |
| Nestor Jean | -- | -- | |
| Nestor Jean | -- | -- |
Mortgage History
| Date | Status | Borrower | Loan Amount |
|---|---|---|---|
| Open | Frunza Cornel | $780,000 | |
| Previous Owner | Nestor Jean | $938,250 |
Property History
| Date | Event | Price | Change | Sq Ft Price |
|---|---|---|---|---|
| 11/19/2021 11/19/21 | Sold | $1,040,000 | -16.7% | -- |
| 09/29/2021 09/29/21 | Pending | -- | -- | -- |
| 09/14/2021 09/14/21 | For Sale | $1,249,000 | -- | -- |
Tax History Compared to Growth
Tax History
| Year | Tax Paid | Tax Assessment Tax Assessment Total Assessment is a certain percentage of the fair market value that is determined by local assessors to be the total taxable value of land and additions on the property. | Land | Improvement |
|---|---|---|---|---|
| 2024 | $10,449 | $52,022 | $7,135 | $44,887 |
| 2023 | $9,931 | $49,446 | $7,508 | $41,938 |
| 2022 | $9,356 | $72,540 | $12,180 | $60,360 |
| 2021 | $7,650 | $76,320 | $12,180 | $64,140 |
| 2020 | $7,698 | $80,340 | $12,180 | $68,160 |
| 2019 | $7,406 | $84,840 | $12,180 | $72,660 |
| 2018 | $6,762 | $41,205 | $8,058 | $33,147 |
| 2017 | $6,728 | $39,055 | $7,811 | $31,244 |
| 2016 | $6,172 | $39,055 | $7,811 | $31,244 |
| 2015 | $3,663 | $36,901 | $9,967 | $26,934 |
| 2014 | $3,663 | $36,127 | $9,723 | $26,404 |
Agents Affiliated with this Home
-
Helen Keit

Seller's Agent in 2021
Helen Keit
Keller Williams Rlty Landmark
(917) 887-4924
2 in this area
125 Total Sales
-
Victoria Ortiz

Seller Co-Listing Agent in 2021
Victoria Ortiz
Keller Williams Rlty Landmark
(917) 584-3794
2 in this area
29 Total Sales
Map
Source: OneKey® MLS
MLS Number: KEY3345310
APN: 00773-0011
