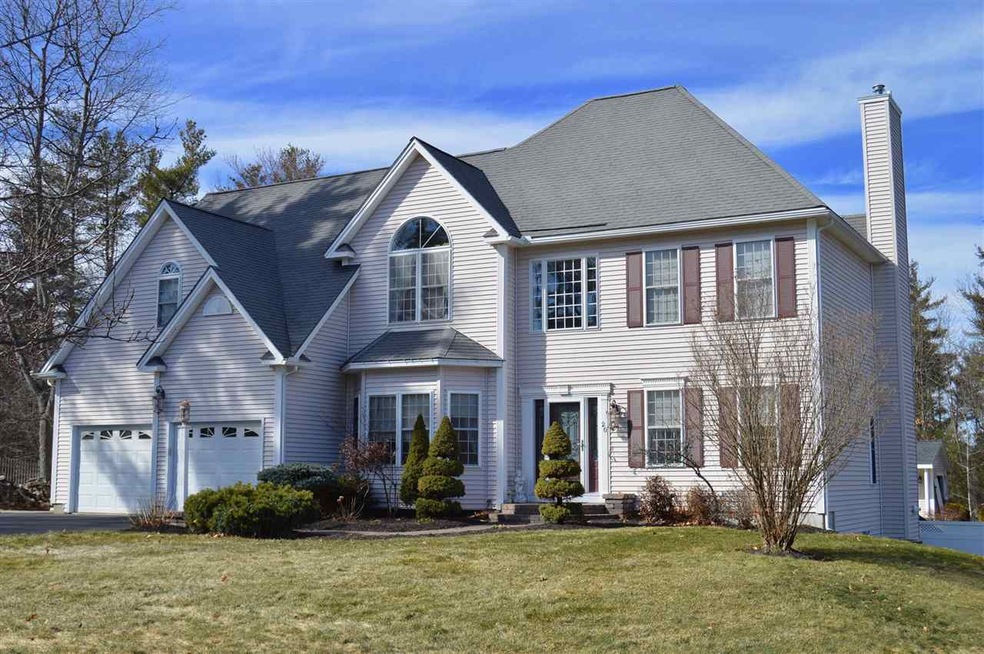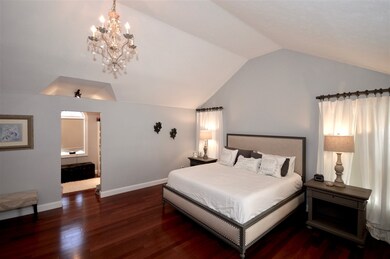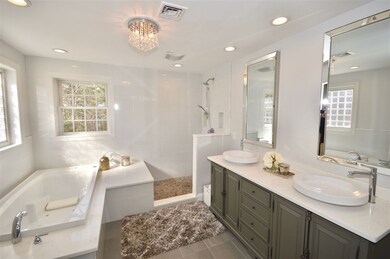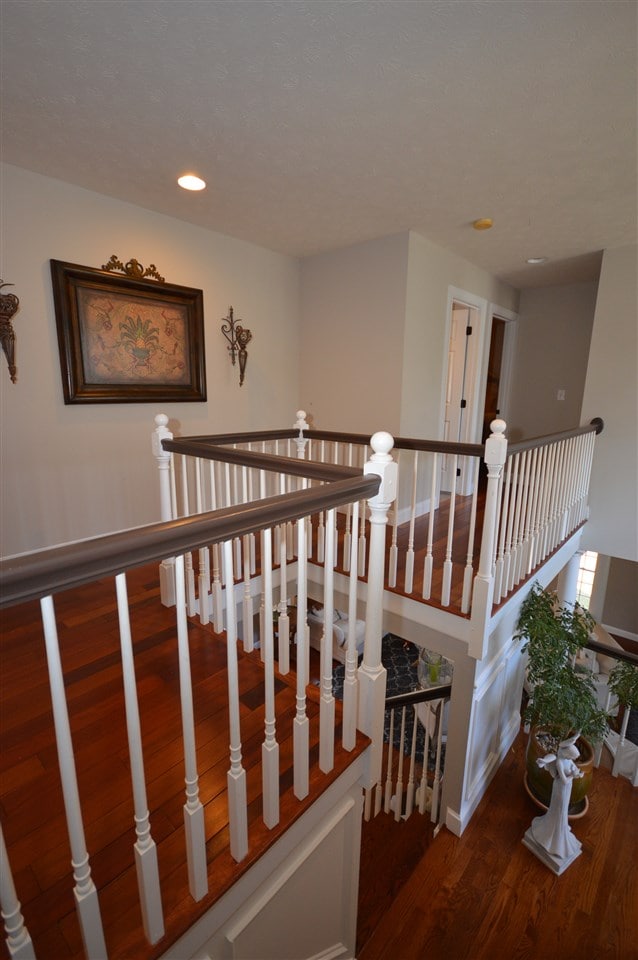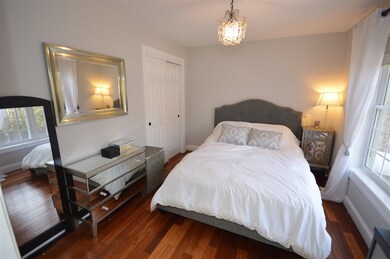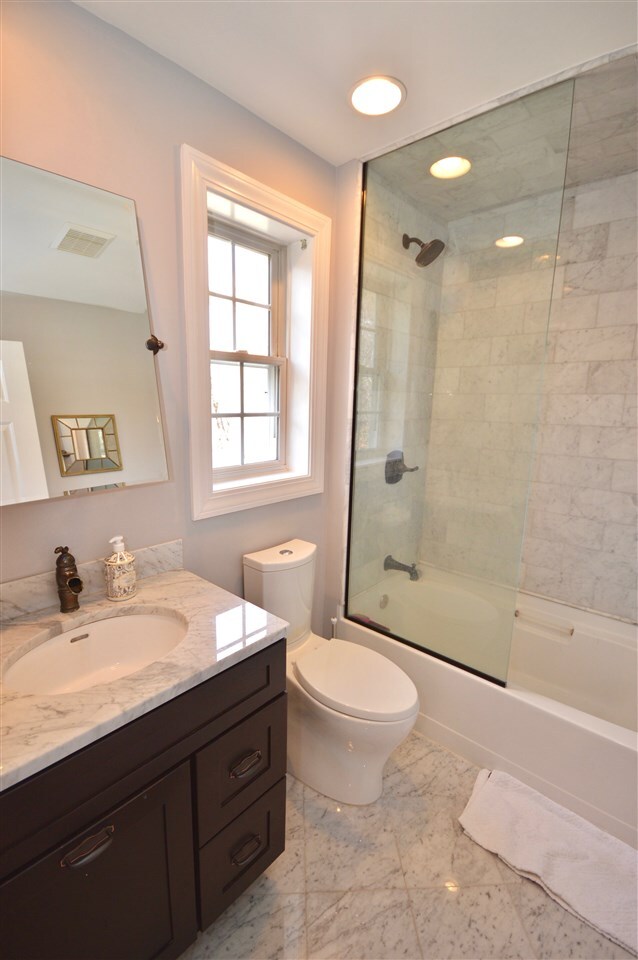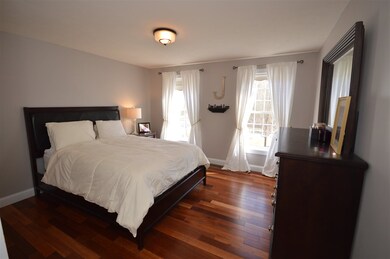
20 Artemis Rd Salem, NH 03079
Wheelers Mill NeighborhoodHighlights
- In Ground Pool
- Multiple Fireplaces
- Attic
- Deck
- Wood Flooring
- Covered patio or porch
About This Home
As of November 2024Welcome home to this beautiful oasis, in the ideal Aurora Woods... Imagine relaxing in the many cozy spots in this exquisite home, or entertaining family and friends throughout its fabulous layout. It is perfect for small or large gatherings at any time of year, indoors and out. From the moment you first walk in, you immediately feel at home as you take in the beautifully renovated living room with gas fireplace and doric columns. Step out onto the deck for a lovely view of the pool, or cook up a storm in the warm and inviting kitchen. Plenty of places to eat with a well-appointed breakfast nook & dining room, both off the kitchen. Upstairs a vast master bedroom with cozy fireplace comes complete with not 1 but 2 walk-in closets and the loveliest en suite bathroom with whirlpool tub, separate shower and bidet. Another en suite bedroom is around the corner, and as you follow the well-designed hallway, you'll find two more bedrooms and guest bath. Head downstairs to the lower level and you'll find a fully finished basement with endless possibilities! Would you like a large family room with walkout to the pool, and a 2nd kitchen? A man cave & workout room? Game room? Or, there is plenty of space with a possible 5th sleeping area to create an informal in-law. A few doors lead out to the backyard with outdoor kitchen & grill with overhead pergola, and a few steps from there lead to the fabulous inground pool and cabana. Schedule your private showing today - don't miss this home!
Last Agent to Sell the Property
Senne Residential LLC License #068844 Listed on: 03/08/2017
Last Buyer's Agent
Michael Martin
Venture Real Estate, Inc. License #070377
Home Details
Home Type
- Single Family
Est. Annual Taxes
- $14,448
Year Built
- 2001
Lot Details
- 1.02 Acre Lot
- Property is Fully Fenced
- Landscaped
- Level Lot
- Garden
- Property is zoned RUR
HOA Fees
Parking
- 2 Car Direct Access Garage
- Automatic Garage Door Opener
- Driveway
- Off-Street Parking
Home Design
- Concrete Foundation
- Wood Frame Construction
- Shingle Roof
- Vinyl Siding
Interior Spaces
- 2-Story Property
- Central Vacuum
- Wired For Sound
- Bar
- Multiple Fireplaces
- Gas Fireplace
- Window Treatments
- Combination Kitchen and Dining Room
- Laundry on main level
- Attic
Kitchen
- <<OvenToken>>
- Gas Cooktop
- Range Hood
- <<microwave>>
- Dishwasher
- Kitchen Island
Flooring
- Wood
- Ceramic Tile
Bedrooms and Bathrooms
- 4 Bedrooms
- Walk-In Closet
- In-Law or Guest Suite
- Soaking Tub
Finished Basement
- Walk-Out Basement
- Basement Fills Entire Space Under The House
- Connecting Stairway
- Basement Storage
- Natural lighting in basement
Home Security
- Home Security System
- Fire and Smoke Detector
Outdoor Features
- In Ground Pool
- Deck
- Covered patio or porch
- Shed
Utilities
- Heating System Uses Gas
- Drilled Well
- Water Heater
- Community Sewer or Septic
Community Details
- Association fees include sewer
Listing and Financial Details
- Exclusions: Washer & Dryer
- Tax Lot 11791
- 20% Total Tax Rate
Ownership History
Purchase Details
Home Financials for this Owner
Home Financials are based on the most recent Mortgage that was taken out on this home.Purchase Details
Purchase Details
Home Financials for this Owner
Home Financials are based on the most recent Mortgage that was taken out on this home.Purchase Details
Similar Homes in Salem, NH
Home Values in the Area
Average Home Value in this Area
Purchase History
| Date | Type | Sale Price | Title Company |
|---|---|---|---|
| Warranty Deed | $1,149,933 | None Available | |
| Warranty Deed | $1,149,933 | None Available | |
| Warranty Deed | -- | None Available | |
| Warranty Deed | -- | None Available | |
| Warranty Deed | $676,400 | -- | |
| Warranty Deed | $400,000 | -- | |
| Warranty Deed | $676,400 | -- | |
| Warranty Deed | $400,000 | -- |
Mortgage History
| Date | Status | Loan Amount | Loan Type |
|---|---|---|---|
| Open | $862,425 | Purchase Money Mortgage | |
| Closed | $862,425 | Purchase Money Mortgage | |
| Previous Owner | $650,000 | Commercial | |
| Previous Owner | $461,000 | Unknown | |
| Previous Owner | $124,500 | Unknown | |
| Previous Owner | $94,400 | Unknown |
Property History
| Date | Event | Price | Change | Sq Ft Price |
|---|---|---|---|---|
| 11/21/2024 11/21/24 | Sold | $1,149,900 | 0.0% | $281 / Sq Ft |
| 10/17/2024 10/17/24 | Pending | -- | -- | -- |
| 10/09/2024 10/09/24 | For Sale | $1,149,900 | +70.0% | $281 / Sq Ft |
| 05/18/2017 05/18/17 | Sold | $676,400 | -0.5% | $166 / Sq Ft |
| 03/09/2017 03/09/17 | Pending | -- | -- | -- |
| 03/08/2017 03/08/17 | For Sale | $679,900 | -- | $166 / Sq Ft |
Tax History Compared to Growth
Tax History
| Year | Tax Paid | Tax Assessment Tax Assessment Total Assessment is a certain percentage of the fair market value that is determined by local assessors to be the total taxable value of land and additions on the property. | Land | Improvement |
|---|---|---|---|---|
| 2024 | $14,448 | $820,900 | $236,300 | $584,600 |
| 2023 | $13,922 | $820,900 | $236,300 | $584,600 |
| 2022 | $13,175 | $820,900 | $236,300 | $584,600 |
| 2021 | $13,118 | $820,900 | $236,300 | $584,600 |
| 2020 | $13,476 | $612,000 | $168,700 | $443,300 |
| 2019 | $13,452 | $612,000 | $168,700 | $443,300 |
| 2018 | $12,879 | $612,000 | $168,700 | $443,300 |
| 2017 | $12,503 | $612,000 | $168,700 | $443,300 |
| 2016 | $12,503 | $612,000 | $168,700 | $443,300 |
| 2015 | $9,871 | $461,500 | $167,400 | $294,100 |
| 2014 | $9,595 | $461,500 | $167,400 | $294,100 |
| 2013 | $9,442 | $461,500 | $167,400 | $294,100 |
Agents Affiliated with this Home
-
Peter Foster

Seller's Agent in 2024
Peter Foster
LAER Realty Partners/Goffstown
(603) 657-4390
1 in this area
57 Total Sales
-
Philip Harasek

Buyer's Agent in 2024
Philip Harasek
Keller Williams Gateway Realty/Salem
(978) 606-6910
1 in this area
59 Total Sales
-
Rick and Pam Adami

Seller's Agent in 2017
Rick and Pam Adami
Senne Residential LLC
(781) 901-1561
54 Total Sales
-
M
Buyer's Agent in 2017
Michael Martin
Venture Real Estate, Inc.
Map
Source: PrimeMLS
MLS Number: 4620886
APN: SLEM-000039-011791
