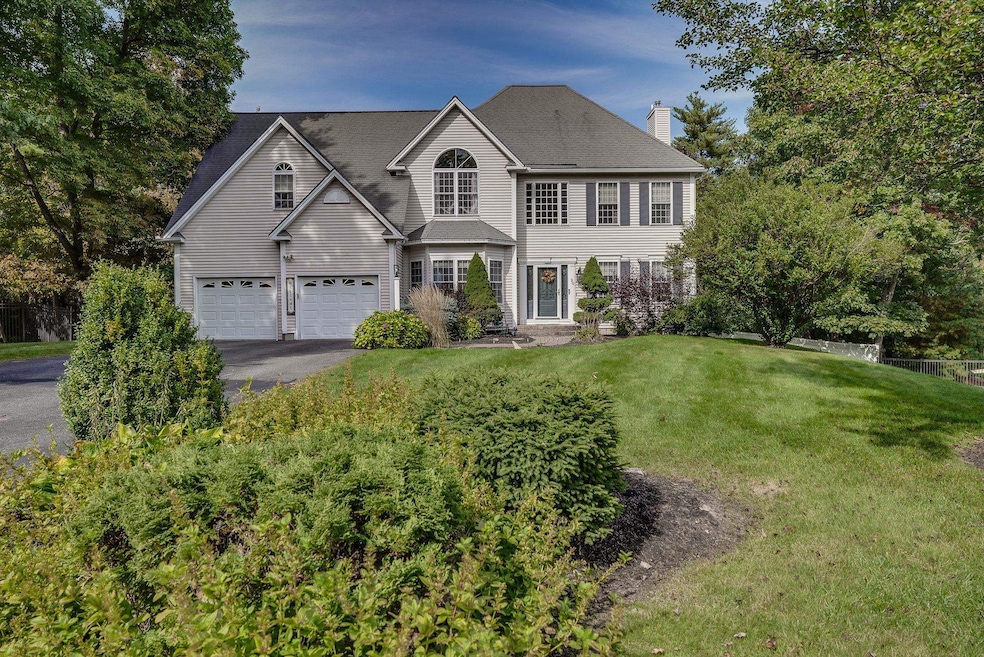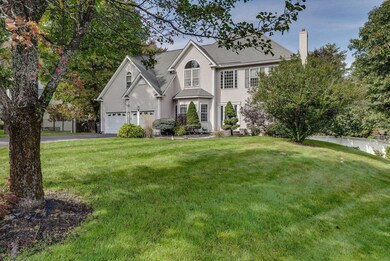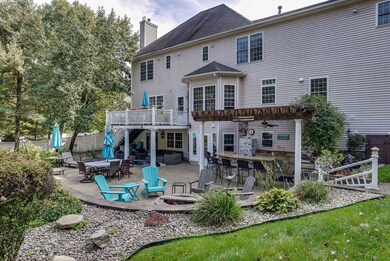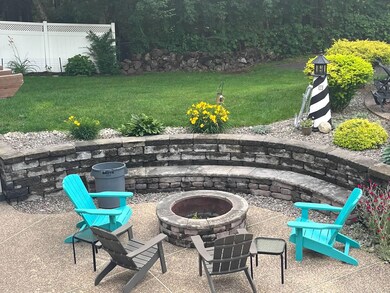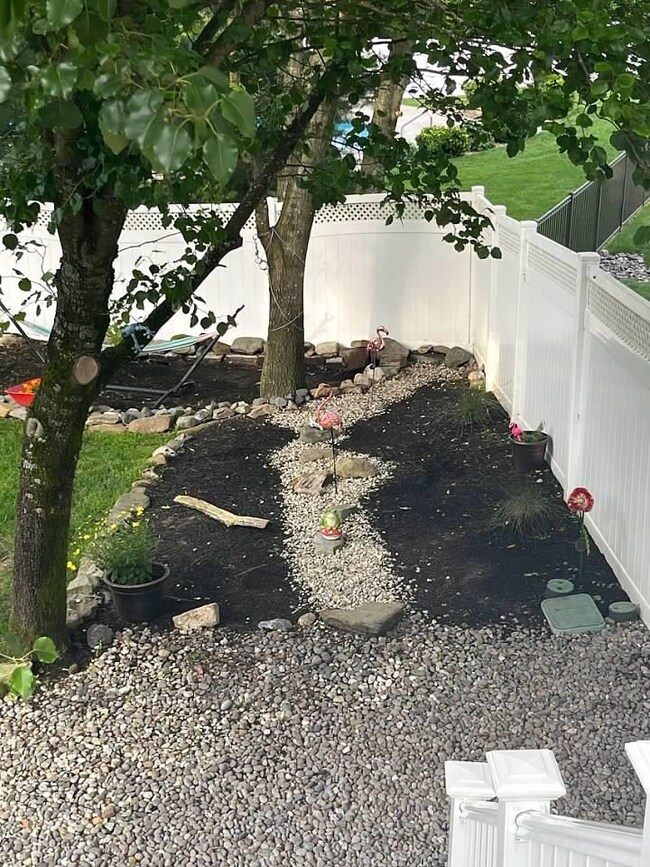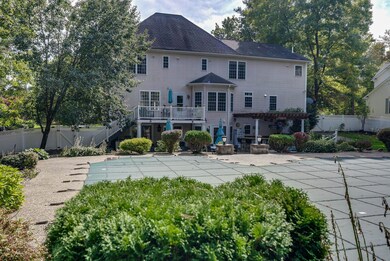
20 Artemis Rd Salem, NH 03079
Wheelers Mill NeighborhoodHighlights
- In Ground Pool
- Deck
- In-Law or Guest Suite
- Colonial Architecture
- Wood Flooring
- Bar
About This Home
As of November 2024Here is a fantastic property located in the peaceful Aurora Woods community of North Salem. The backyard is fantastic for family and friends in both size and scope. There is plenty of space to enjoy the weather with a outside kitchen, large deck that overlooks the pool, and a pergola to provide some shade as you prepare food and drinks in the extensive kitchen space. In addition to the 5-bedrooms and 5-bathrooms, this home has an office on the second floor and one with the In-Law space. The legal In-Law apartment with over 1200 square feet of living space can satisfy the most selective buyer. This allows for independent living and sacrifices nothing with full size windows and doors leading out to the pool and patio area. The main floor has a living room large enough to entertain a large family or friends which leads naturally into the kitchen for social gatherings. The master bedroom has a gorgeous private bathroom with his and hers walk in closets. There is a second bedroom upstairs with a en suite bathroom and a third 3/4 bath with access from the hallway. Showings begin Saturday 10-12-24 at the Open House from noon- 2:00pm. There is also a second Open House on Sunday 10-13-24 from noon- 2:00pm. Private showings may be scheduled beginning on Monday 10;14;24.
Last Agent to Sell the Property
LAER Realty Partners/Goffstown License #068702 Listed on: 10/09/2024

Home Details
Home Type
- Single Family
Est. Annual Taxes
- $13,930
Year Built
- Built in 2001
Lot Details
- 1.02 Acre Lot
- Property is Fully Fenced
- Level Lot
- Property is zoned RUR
HOA Fees
Parking
- 2 Car Garage
- Driveway
- Off-Street Parking
Home Design
- Colonial Architecture
- Concrete Foundation
- Wood Frame Construction
- Shingle Roof
- Vinyl Siding
Interior Spaces
- 2-Story Property
- Bar
- Gas Fireplace
- Scuttle Attic Hole
- Fire and Smoke Detector
- Laundry on main level
Kitchen
- Gas Cooktop
- Range Hood
- <<microwave>>
- Dishwasher
- Kitchen Island
Flooring
- Wood
- Ceramic Tile
Bedrooms and Bathrooms
- 5 Bedrooms
- En-Suite Primary Bedroom
- Walk-In Closet
- In-Law or Guest Suite
Finished Basement
- Walk-Out Basement
- Connecting Stairway
- Laundry in Basement
- Basement Storage
- Natural lighting in basement
Accessible Home Design
- Standby Generator
Outdoor Features
- In Ground Pool
- Deck
- Shed
- Outdoor Gas Grill
Schools
- North Salem Elementary School
- Woodbury Middle School
- Salem High School
Utilities
- Propane
- Drilled Well
- Community Sewer or Septic
- Internet Available
Community Details
- Association fees include sewer
Listing and Financial Details
- Tax Lot 11791
- 17% Total Tax Rate
Ownership History
Purchase Details
Home Financials for this Owner
Home Financials are based on the most recent Mortgage that was taken out on this home.Purchase Details
Purchase Details
Home Financials for this Owner
Home Financials are based on the most recent Mortgage that was taken out on this home.Purchase Details
Similar Homes in Salem, NH
Home Values in the Area
Average Home Value in this Area
Purchase History
| Date | Type | Sale Price | Title Company |
|---|---|---|---|
| Warranty Deed | $1,149,933 | None Available | |
| Warranty Deed | $1,149,933 | None Available | |
| Warranty Deed | -- | None Available | |
| Warranty Deed | -- | None Available | |
| Warranty Deed | $676,400 | -- | |
| Warranty Deed | $400,000 | -- | |
| Warranty Deed | $676,400 | -- | |
| Warranty Deed | $400,000 | -- |
Mortgage History
| Date | Status | Loan Amount | Loan Type |
|---|---|---|---|
| Open | $862,425 | Purchase Money Mortgage | |
| Closed | $862,425 | Purchase Money Mortgage | |
| Previous Owner | $650,000 | Commercial | |
| Previous Owner | $461,000 | Unknown | |
| Previous Owner | $124,500 | Unknown | |
| Previous Owner | $94,400 | Unknown |
Property History
| Date | Event | Price | Change | Sq Ft Price |
|---|---|---|---|---|
| 11/21/2024 11/21/24 | Sold | $1,149,900 | 0.0% | $281 / Sq Ft |
| 10/17/2024 10/17/24 | Pending | -- | -- | -- |
| 10/09/2024 10/09/24 | For Sale | $1,149,900 | +70.0% | $281 / Sq Ft |
| 05/18/2017 05/18/17 | Sold | $676,400 | -0.5% | $166 / Sq Ft |
| 03/09/2017 03/09/17 | Pending | -- | -- | -- |
| 03/08/2017 03/08/17 | For Sale | $679,900 | -- | $166 / Sq Ft |
Tax History Compared to Growth
Tax History
| Year | Tax Paid | Tax Assessment Tax Assessment Total Assessment is a certain percentage of the fair market value that is determined by local assessors to be the total taxable value of land and additions on the property. | Land | Improvement |
|---|---|---|---|---|
| 2024 | $14,448 | $820,900 | $236,300 | $584,600 |
| 2023 | $13,922 | $820,900 | $236,300 | $584,600 |
| 2022 | $13,175 | $820,900 | $236,300 | $584,600 |
| 2021 | $13,118 | $820,900 | $236,300 | $584,600 |
| 2020 | $13,476 | $612,000 | $168,700 | $443,300 |
| 2019 | $13,452 | $612,000 | $168,700 | $443,300 |
| 2018 | $12,879 | $612,000 | $168,700 | $443,300 |
| 2017 | $12,503 | $612,000 | $168,700 | $443,300 |
| 2016 | $12,503 | $612,000 | $168,700 | $443,300 |
| 2015 | $9,871 | $461,500 | $167,400 | $294,100 |
| 2014 | $9,595 | $461,500 | $167,400 | $294,100 |
| 2013 | $9,442 | $461,500 | $167,400 | $294,100 |
Agents Affiliated with this Home
-
Peter Foster

Seller's Agent in 2024
Peter Foster
LAER Realty Partners/Goffstown
(603) 657-4390
1 in this area
57 Total Sales
-
Philip Harasek

Buyer's Agent in 2024
Philip Harasek
Keller Williams Gateway Realty/Salem
(978) 606-6910
1 in this area
59 Total Sales
-
Rick and Pam Adami

Seller's Agent in 2017
Rick and Pam Adami
Senne Residential LLC
(781) 901-1561
54 Total Sales
-
M
Buyer's Agent in 2017
Michael Martin
Venture Real Estate, Inc.
Map
Source: PrimeMLS
MLS Number: 5017900
APN: SLEM-000039-011791
