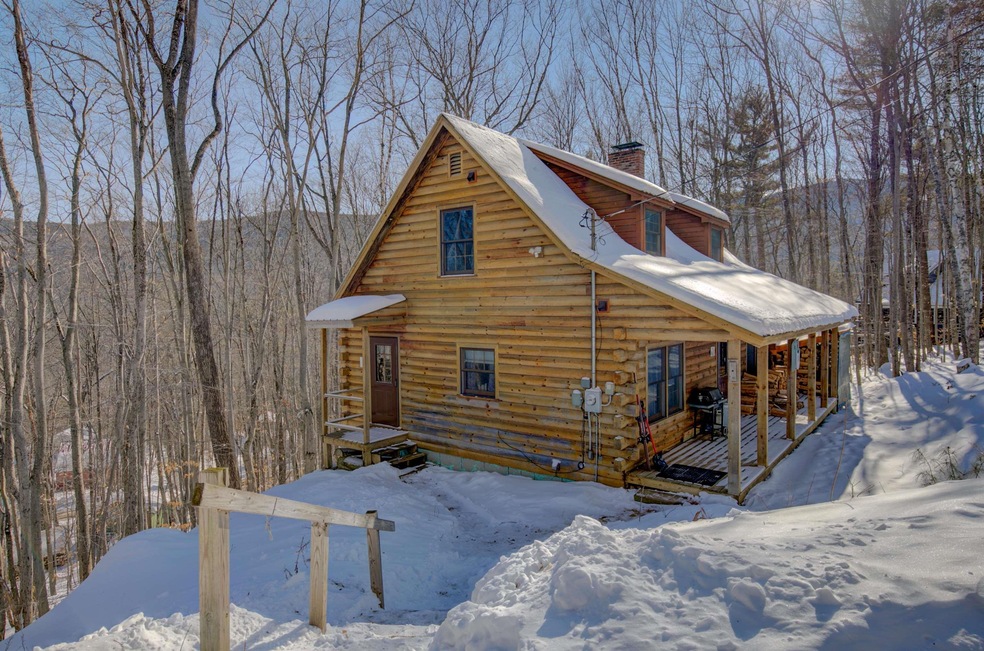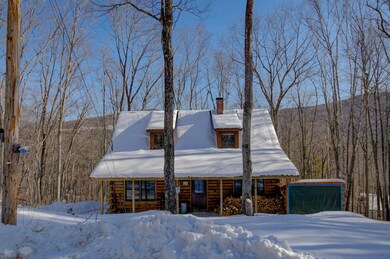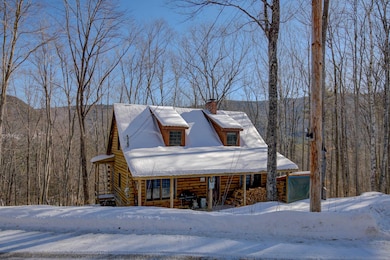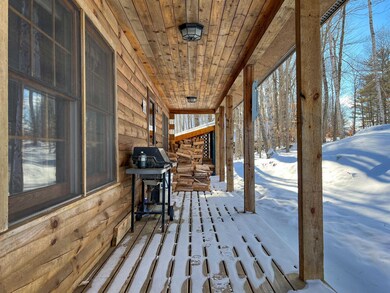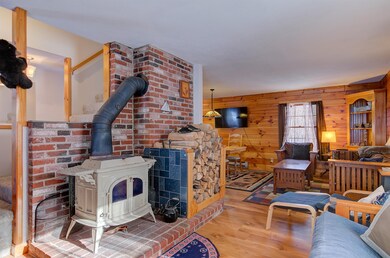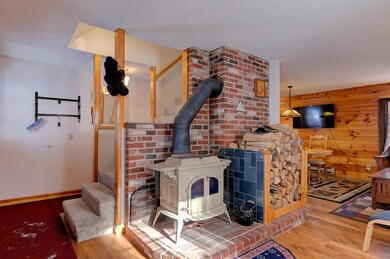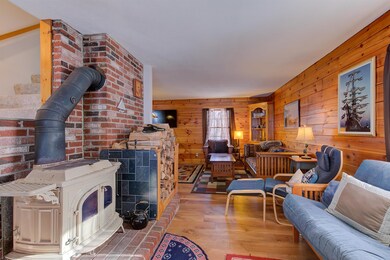
20 Attitash Loop Bartlett, NH 03838
Highlights
- Wood Burning Stove
- Covered patio or porch
- Woodwork
- Wooded Lot
- Log Cabin
- Shed
About This Home
As of March 2022If you’ve been searching for the quintessential log home of your dreams, this is the one! Tucked away on a peaceful and wooded half-acre lot in low-tax Bartlett, this three bed, two bath home has been thoughtfully crafted with no detail overlooked. Enter from the charming front porch, which stretches across the entire front of the home and is the perfect spot for your morning coffee. Inside, the living room is bright and open with large windows letting in light, warm rustic wood walls, newer luxury vinyl plank flooring, and a wood stove on a brick hearth to keep the home cozy in the winter months. The kitchen, open to the dining area, is nicely sized with a brand new range & hood, natural wood cabinets that add to that mountain home feel, and an eat-in peninsula with a custom-built butcher’s block folding counter extension to create even more prep and dining space! There is a large bedroom on the first floor with incredible windows, and two more upstairs, all with plenty of closet space and newer carpeting. A full bathroom is located on the first floor, while a ¾ bath is upstairs. The walkout basement is currently unfinished, but can easily be customized for extra living space, a home gym or office, or kid’s hangout area! Located only five minutes to Attitash Mountain and 15 minutes to North Conway Village. Did we mention the neighborhood access to a beach on the Saco River and hiking trails? It has that too!
Last Agent to Sell the Property
Pinkham Real Estate License #057752 Listed on: 02/03/2022
Home Details
Home Type
- Single Family
Est. Annual Taxes
- $1,719
Year Built
- Built in 1987
Lot Details
- 0.5 Acre Lot
- Lot Sloped Up
- Wooded Lot
Home Design
- Log Cabin
- Concrete Foundation
- Metal Roof
- Log Siding
Interior Spaces
- 2-Story Property
- Woodwork
- Wood Burning Stove
- Open Floorplan
- Dining Area
Kitchen
- Stove
- <<microwave>>
- Dishwasher
Flooring
- Carpet
- Tile
- Vinyl Plank
Bedrooms and Bathrooms
- 3 Bedrooms
Laundry
- Dryer
- Washer
Unfinished Basement
- Walk-Out Basement
- Basement Fills Entire Space Under The House
- Natural lighting in basement
Parking
- Driveway
- Paved Parking
Outdoor Features
- Covered patio or porch
- Shed
Schools
- Josiah Bartlett Elementary School
- Josiah Bartlett Middle School
- A. Crosby Kennett Sr. High School
Utilities
- Zoned Heating
- Baseboard Heating
- Heating System Uses Wood
- 200+ Amp Service
- Electric Water Heater
- Septic Tank
- Private Sewer
- Leach Field
- Cable TV Available
Community Details
- Birchview By The Saco Subdivision
Listing and Financial Details
- Tax Lot 48
Similar Homes in Bartlett, NH
Home Values in the Area
Average Home Value in this Area
Property History
| Date | Event | Price | Change | Sq Ft Price |
|---|---|---|---|---|
| 03/07/2022 03/07/22 | Sold | $451,000 | +13.0% | $332 / Sq Ft |
| 02/07/2022 02/07/22 | Pending | -- | -- | -- |
| 02/03/2022 02/03/22 | For Sale | $399,000 | +141.8% | $293 / Sq Ft |
| 03/27/2015 03/27/15 | Sold | $165,000 | -21.2% | $121 / Sq Ft |
| 01/05/2015 01/05/15 | Pending | -- | -- | -- |
| 09/18/2014 09/18/14 | For Sale | $209,500 | -- | $154 / Sq Ft |
Tax History Compared to Growth
Agents Affiliated with this Home
-
Josh Brustin

Seller's Agent in 2022
Josh Brustin
Pinkham Real Estate
(603) 986-4210
120 Total Sales
-
Glenn Smith

Buyer's Agent in 2022
Glenn Smith
Lakefront Living Realty - The Smith Group
(603) 233-7226
193 Total Sales
-
K
Seller's Agent in 2015
Karla Badger
Badger Peabody & Smith Realty
Map
Source: PrimeMLS
MLS Number: 4897016
- 39 Oak Ridge Rd
- 4 Bartlett Place Rd
- 4 Seasons at Attitash Rd Unit D
- 760 W Side Rd
- 4G Seasons at Attitash Rd Unit G
- 1 Seasons at Attitash Rd
- 2 Seasons at Attitash Rd
- 14 Seasons at Attitash Rd Unit A
- 11E - Seasons of Attitash Rd Unit E
- 352 U S 302
- 41 Allen Rd
- 7 Marsden Dr
- TBD The Meadows Rd
- TBD The Meadows Rd
- 32 Top Notch Rd
- 00 Jericho Rd
- 53 Ammonoosuc Dr
- 220 Cow Hill Rd
- 9P River Run Rd Unit P
- 166 U S 302
