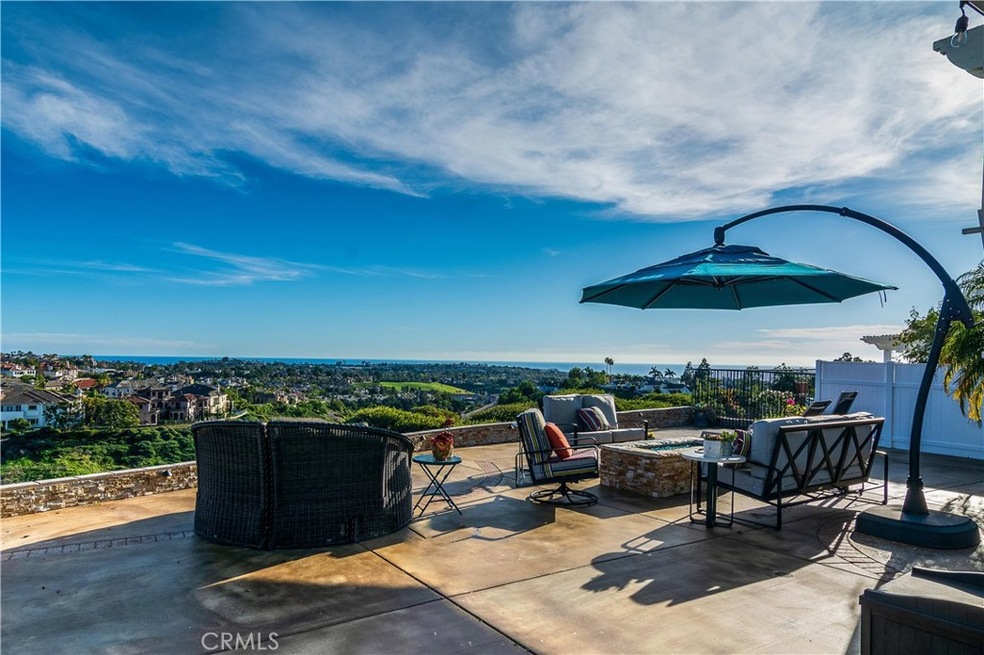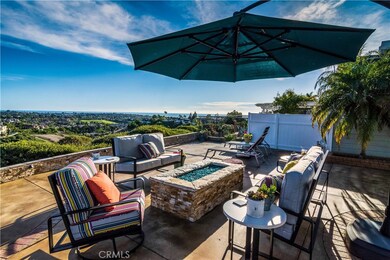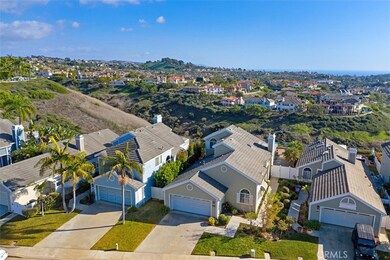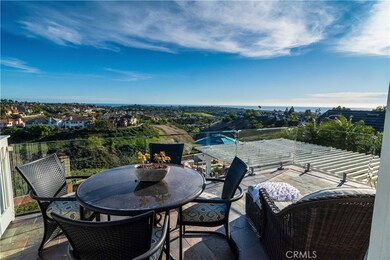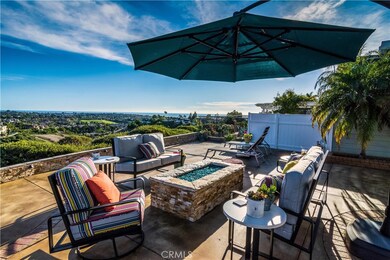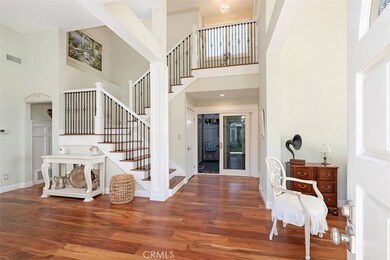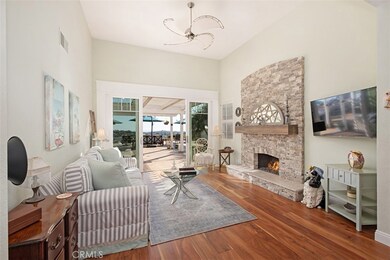
20 Byron Close Laguna Niguel, CA 92677
Beacon Hill NeighborhoodHighlights
- Ocean View
- Spa
- Open Floorplan
- John Malcom Elementary School Rated A
- Updated Kitchen
- Cape Cod Architecture
About This Home
As of March 2020Beautiful and charming view home in Beacon Hill. Panoramic Ocean and Canyon Views, home has been completely upgraded! Backyard and upstairs deck are an entertainer's dream, with custom lighting, custom fire pit on stained concrete. Downstairs living area include master bedroom and secondary bedroom. Remaining bedroom upstairs with deck, can be used as office, theater room or bedroom. Beautiful engineered hardwood floors throughout home, open concept kitchen with marble counters, built-in wine refrigerator and microwave. Gas stove, garden window above farmhouse sink. Custom storage in downstairs hallway, custom indoor laundry room with easy access from inside home and garage. A screened in atrium, barn door in Master Bath, ceiling fans in bedrooms and living room. Enter upstairs bedroom through french doors, custom closet space and view from glass enclosed deck! Newer A/C and Furnace, tankless water heater, Hardy Board siding on exterior of home. Beacon Hill offer many amenities; 6 tennis courts, 3 swimming pools, walking trails, close proximity to Resort Hotels and Fine Dining.
Last Agent to Sell the Property
Barbara Lucio
StarFire Real Estate Corp. License #01369254 Listed on: 01/13/2020
Home Details
Home Type
- Single Family
Est. Annual Taxes
- $7,779
Year Built
- Built in 1986 | Remodeled
Lot Details
- 5,850 Sq Ft Lot
- Glass Fence
- Stone Wall
- Wrought Iron Fence
- Level Lot
- Lawn
- Garden
- Back and Front Yard
- Zero Lot Line
HOA Fees
Parking
- 2 Car Direct Access Garage
- 2 Open Parking Spaces
- Parking Available
- Front Facing Garage
- Driveway
Property Views
- Ocean
- City Lights
- Canyon
- Hills
Home Design
- Cape Cod Architecture
- Turnkey
- Planned Development
- Slab Foundation
- Concrete Roof
- Cement Siding
- Pre-Cast Concrete Construction
Interior Spaces
- 1,877 Sq Ft Home
- 2-Story Property
- Open Floorplan
- Cathedral Ceiling
- Ceiling Fan
- Skylights
- Awning
- Shutters
- Garden Windows
- Window Screens
- Double Door Entry
- French Doors
- Sliding Doors
- Atrium Doors
- Living Room with Fireplace
- Dining Room
- Loft
Kitchen
- Updated Kitchen
- Eat-In Kitchen
- Gas Oven
- Gas Range
- Microwave
- Ice Maker
- Dishwasher
- Disposal
Bedrooms and Bathrooms
- 3 Bedrooms | 2 Main Level Bedrooms
- Primary Bedroom on Main
- Mirrored Closets Doors
- Upgraded Bathroom
- 2 Full Bathrooms
- Makeup or Vanity Space
- Hydromassage or Jetted Bathtub
- Bathtub with Shower
- Multiple Shower Heads
- Walk-in Shower
Laundry
- Laundry Room
- Laundry in Garage
- Gas Dryer Hookup
Home Security
- Carbon Monoxide Detectors
- Fire and Smoke Detector
Outdoor Features
- Spa
- Deck
- Concrete Porch or Patio
- Exterior Lighting
- Rain Gutters
Schools
- John Malcom Elementary School
- Niguel Hills Middle School
- Dana Hills High School
Utilities
- Central Heating and Cooling System
- Underground Utilities
- Natural Gas Connected
- Tankless Water Heater
- Sewer Paid
- Cable TV Available
Listing and Financial Details
- Tax Lot 8
- Tax Tract Number 12181
- Assessor Parcel Number 65216119
Community Details
Overview
- Beacon Hill Highlands Association, Phone Number (714) 505-7676
- Dana Pacific Management Association, Phone Number (949) 248-4300
- Websco HOA
- Built by Taylor Woodrow
Recreation
- Community Playground
- Community Pool
- Community Spa
- Park
- Bike Trail
Ownership History
Purchase Details
Home Financials for this Owner
Home Financials are based on the most recent Mortgage that was taken out on this home.Purchase Details
Home Financials for this Owner
Home Financials are based on the most recent Mortgage that was taken out on this home.Purchase Details
Home Financials for this Owner
Home Financials are based on the most recent Mortgage that was taken out on this home.Similar Homes in the area
Home Values in the Area
Average Home Value in this Area
Purchase History
| Date | Type | Sale Price | Title Company |
|---|---|---|---|
| Grant Deed | $1,200,000 | Lawyers Title Company | |
| Grant Deed | $957,000 | Western Resources Title Co | |
| Interfamily Deed Transfer | -- | Accommodation | |
| Interfamily Deed Transfer | -- | Fidelity National Title Oran |
Mortgage History
| Date | Status | Loan Amount | Loan Type |
|---|---|---|---|
| Previous Owner | $620,000 | New Conventional | |
| Previous Owner | $625,500 | New Conventional | |
| Previous Owner | $160,000 | New Conventional | |
| Previous Owner | $98,000 | Unknown | |
| Previous Owner | $114,000 | Unknown |
Property History
| Date | Event | Price | Change | Sq Ft Price |
|---|---|---|---|---|
| 03/16/2020 03/16/20 | Sold | $1,200,000 | -4.0% | $639 / Sq Ft |
| 02/03/2020 02/03/20 | Price Changed | $1,250,000 | -2.0% | $666 / Sq Ft |
| 01/13/2020 01/13/20 | For Sale | $1,275,000 | +33.2% | $679 / Sq Ft |
| 11/12/2015 11/12/15 | Sold | $957,000 | -0.8% | $528 / Sq Ft |
| 10/04/2015 10/04/15 | Pending | -- | -- | -- |
| 10/01/2015 10/01/15 | For Sale | $965,000 | -- | $533 / Sq Ft |
Tax History Compared to Growth
Tax History
| Year | Tax Paid | Tax Assessment Tax Assessment Total Assessment is a certain percentage of the fair market value that is determined by local assessors to be the total taxable value of land and additions on the property. | Land | Improvement |
|---|---|---|---|---|
| 2024 | $7,779 | $767,050 | $557,136 | $209,914 |
| 2023 | $7,615 | $752,010 | $546,211 | $205,799 |
| 2022 | $7,470 | $737,265 | $535,501 | $201,764 |
| 2021 | $7,326 | $722,809 | $525,001 | $197,808 |
| 2020 | $10,422 | $1,035,886 | $857,432 | $178,454 |
| 2019 | $10,474 | $1,015,575 | $840,620 | $174,955 |
| 2018 | $10,566 | $995,662 | $824,137 | $171,525 |
| 2017 | $10,240 | $976,140 | $807,978 | $168,162 |
| 2016 | $10,375 | $957,000 | $792,135 | $164,865 |
| 2015 | $2,144 | $202,689 | $119,405 | $83,284 |
| 2014 | $2,111 | $198,719 | $117,066 | $81,653 |
Agents Affiliated with this Home
-
B
Seller's Agent in 2020
Barbara Lucio
StarFire Real Estate Corp.
-

Buyer's Agent in 2020
Sari Ward
First Team Real Estate
(949) 558-3100
60 in this area
174 Total Sales
-
D
Seller's Agent in 2015
David Knecht
Coldwell Banker Realty
Map
Source: California Regional Multiple Listing Service (CRMLS)
MLS Number: OC20009665
APN: 652-161-19
- 19 Byron Close
- 16 Marblehead Place
- 4 Amherst
- 43 Pemberton Place
- 16 Middleton Place
- 23 Pemberton Place Unit 121
- 37 Terrace Cir
- 13 New Chardon Unit 41
- 1 Moss Landing
- 4 Ebony Glade
- 9 Pembroke Ln
- 9 Phillips Cir
- 11 High Bluff
- 16 Stoney Pointe
- 230 Shorebreaker Dr
- 226 Shorebreaker Dr
- 100 Stoney Pointe
- 198 Shorebreaker Dr
- 10 Gladstone Ln
- 31 Russell Ln
