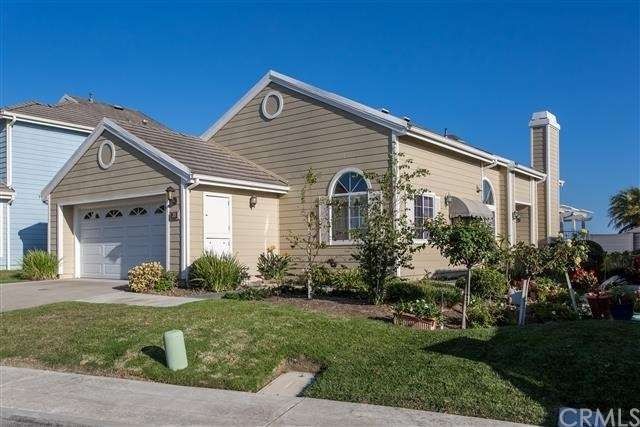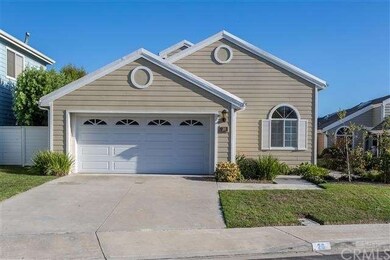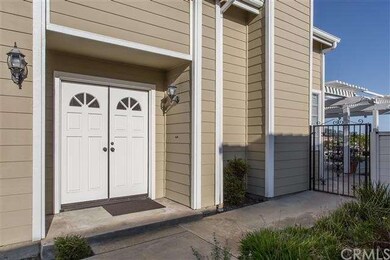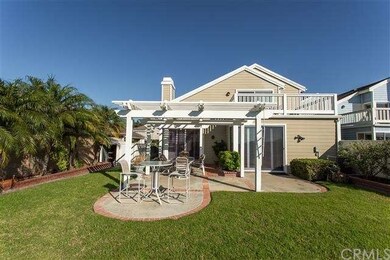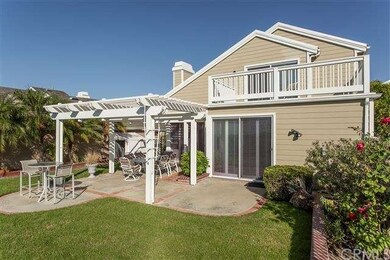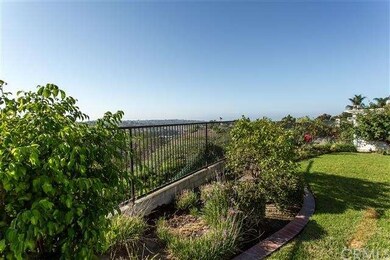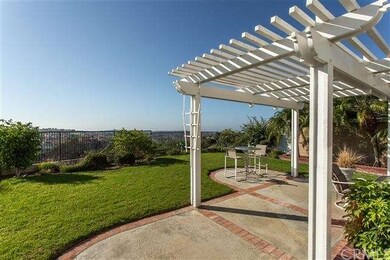
20 Byron Close Laguna Niguel, CA 92677
Beacon Hill NeighborhoodHighlights
- Ocean View
- Heated In Ground Pool
- Atrium Room
- John Malcom Elementary School Rated A
- Cape Cod Architecture
- Cathedral Ceiling
About This Home
As of March 2020View! View! View! Wonderful panoramic ocean, hills, canyon and city lights views in this Beacon Hill single family home.
It is a rare offering on one of the most desired streets. The home backs to a large open area so no neighbors behind you. Watch the hawks soar as you look out to the ocean from one of the largest backyards on the street. The master suite and second bedroom occupy the main floor while the upstairs room/loft has a large balcony with even better view of the ocean, hills, canyon and lights. The home is on a cul-de-sac street with a beautiful park just a few homes away with views of Saddleback Mountains. This home has newer HVAC system and water heater. The complete outside of the home has been redone in Hardie Board Fiber Cement Siding for a beautiful clean look. Come see this home; it won't last long.
Last Agent to Sell the Property
David Knecht
Coldwell Banker Realty License #01949459 Listed on: 10/01/2015
Last Buyer's Agent
Barbara Lucio
StarFire Real Estate Corp. License #01369254
Home Details
Home Type
- Single Family
Est. Annual Taxes
- $7,779
Year Built
- Built in 1986
Lot Details
- 4,796 Sq Ft Lot
- Cul-De-Sac
- Wrought Iron Fence
- Wood Fence
- Landscaped
- Front and Back Yard Sprinklers
- Lawn
- Garden
- Back and Front Yard
HOA Fees
Parking
- 2 Car Direct Access Garage
- Parking Available
- Single Garage Door
- Garage Door Opener
Property Views
- Ocean
- Coastline
- Panoramic
- City Lights
- Canyon
- Hills
Home Design
- Cape Cod Architecture
- Slab Foundation
- Fire Rated Drywall
- Tile Roof
- Wood Siding
- Cement Siding
- HardiePlank Type
Interior Spaces
- 1,812 Sq Ft Home
- Cathedral Ceiling
- Ceiling Fan
- Gas Fireplace
- Insulated Windows
- Plantation Shutters
- Double Door Entry
- Sliding Doors
- Atrium Doors
- Living Room with Fireplace
- Dining Room
- Bonus Room
- Atrium Room
Kitchen
- Breakfast Area or Nook
- Electric Oven
- Electric Range
- Microwave
- Dishwasher
- Corian Countertops
- Trash Compactor
- Disposal
Flooring
- Wood
- Carpet
Bedrooms and Bathrooms
- 3 Bedrooms
- Primary Bedroom on Main
- Mirrored Closets Doors
- 2 Full Bathrooms
Laundry
- Laundry Room
- Laundry in Garage
- Washer and Gas Dryer Hookup
Home Security
- Carbon Monoxide Detectors
- Fire and Smoke Detector
Eco-Friendly Details
- ENERGY STAR Qualified Equipment for Heating
Pool
- Heated In Ground Pool
- Heated Spa
- In Ground Spa
- Gunite Pool
- Gunite Spa
- Fence Around Pool
Outdoor Features
- Balcony
- Covered patio or porch
- Exterior Lighting
- Shed
- Rain Gutters
Utilities
- High Efficiency Air Conditioning
- Central Heating and Cooling System
- High Efficiency Heating System
- Heating System Uses Natural Gas
- 220 Volts in Garage
- Gas Water Heater
Listing and Financial Details
- Tax Lot 8
- Tax Tract Number 12181
- Assessor Parcel Number 65216119
Community Details
Overview
- Beacon Hill Planned Community Association, Phone Number (714) 505-7677
- Beacon Hill Highlands Association
- Foothills
- Property is near a ravine
Recreation
- Community Pool
- Community Spa
Ownership History
Purchase Details
Home Financials for this Owner
Home Financials are based on the most recent Mortgage that was taken out on this home.Purchase Details
Home Financials for this Owner
Home Financials are based on the most recent Mortgage that was taken out on this home.Purchase Details
Home Financials for this Owner
Home Financials are based on the most recent Mortgage that was taken out on this home.Similar Homes in Laguna Niguel, CA
Home Values in the Area
Average Home Value in this Area
Purchase History
| Date | Type | Sale Price | Title Company |
|---|---|---|---|
| Grant Deed | $1,200,000 | Lawyers Title Company | |
| Grant Deed | $957,000 | Western Resources Title Co | |
| Interfamily Deed Transfer | -- | Accommodation | |
| Interfamily Deed Transfer | -- | Fidelity National Title Oran |
Mortgage History
| Date | Status | Loan Amount | Loan Type |
|---|---|---|---|
| Previous Owner | $620,000 | New Conventional | |
| Previous Owner | $625,500 | New Conventional | |
| Previous Owner | $160,000 | New Conventional | |
| Previous Owner | $98,000 | Unknown | |
| Previous Owner | $114,000 | Unknown |
Property History
| Date | Event | Price | Change | Sq Ft Price |
|---|---|---|---|---|
| 03/16/2020 03/16/20 | Sold | $1,200,000 | -4.0% | $639 / Sq Ft |
| 02/03/2020 02/03/20 | Price Changed | $1,250,000 | -2.0% | $666 / Sq Ft |
| 01/13/2020 01/13/20 | For Sale | $1,275,000 | +33.2% | $679 / Sq Ft |
| 11/12/2015 11/12/15 | Sold | $957,000 | -0.8% | $528 / Sq Ft |
| 10/04/2015 10/04/15 | Pending | -- | -- | -- |
| 10/01/2015 10/01/15 | For Sale | $965,000 | -- | $533 / Sq Ft |
Tax History Compared to Growth
Tax History
| Year | Tax Paid | Tax Assessment Tax Assessment Total Assessment is a certain percentage of the fair market value that is determined by local assessors to be the total taxable value of land and additions on the property. | Land | Improvement |
|---|---|---|---|---|
| 2025 | $7,779 | $782,391 | $568,279 | $214,112 |
| 2024 | $7,779 | $767,050 | $557,136 | $209,914 |
| 2023 | $7,615 | $752,010 | $546,211 | $205,799 |
| 2022 | $7,470 | $737,265 | $535,501 | $201,764 |
| 2021 | $7,326 | $722,809 | $525,001 | $197,808 |
| 2020 | $10,422 | $1,035,886 | $857,432 | $178,454 |
| 2019 | $10,474 | $1,015,575 | $840,620 | $174,955 |
| 2018 | $10,566 | $995,662 | $824,137 | $171,525 |
| 2017 | $10,240 | $976,140 | $807,978 | $168,162 |
| 2016 | $10,375 | $957,000 | $792,135 | $164,865 |
| 2015 | $2,144 | $202,689 | $119,405 | $83,284 |
| 2014 | $2,111 | $198,719 | $117,066 | $81,653 |
Agents Affiliated with this Home
-
B
Seller's Agent in 2020
Barbara Lucio
StarFire Real Estate Corp.
-

Buyer's Agent in 2020
Sari Ward
First Team Real Estate
(949) 558-3100
60 in this area
174 Total Sales
-
D
Seller's Agent in 2015
David Knecht
Coldwell Banker Realty
Map
Source: California Regional Multiple Listing Service (CRMLS)
MLS Number: OC15216037
APN: 652-161-19
- 19 Byron Close
- 16 Marblehead Place
- 4 Amherst
- 43 Pemberton Place
- 23 Pemberton Place Unit 121
- 37 Terrace Cir
- 13 New Chardon Unit 41
- 1 Moss Landing
- 9 Pembroke Ln
- 11 High Bluff
- 9 Phillips Cir
- 16 Stoney Pointe
- 230 Shorebreaker Dr
- 100 Stoney Pointe
- 226 Shorebreaker Dr
- 198 Shorebreaker Dr
- 10 Gladstone Ln
- 31 Russell Ln
- 18 Asilomar Rd
- 154 Cameray Heights
