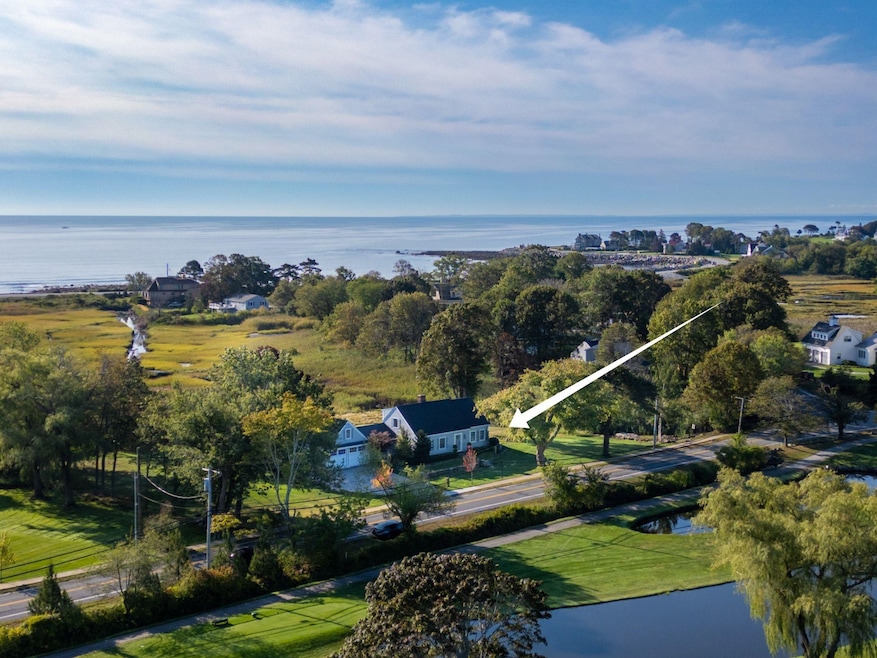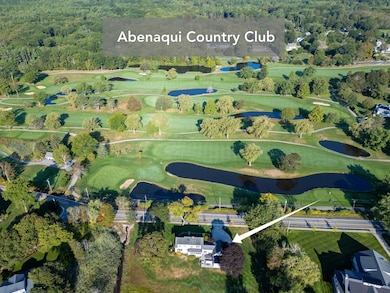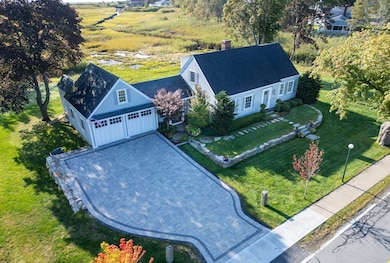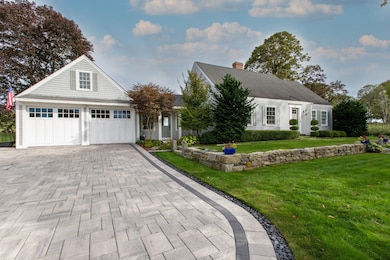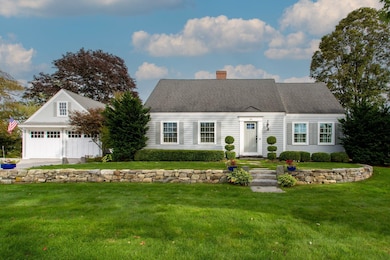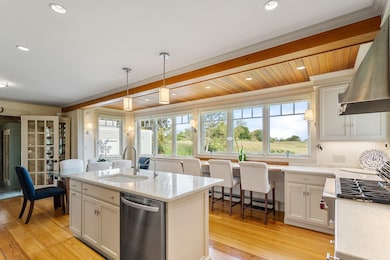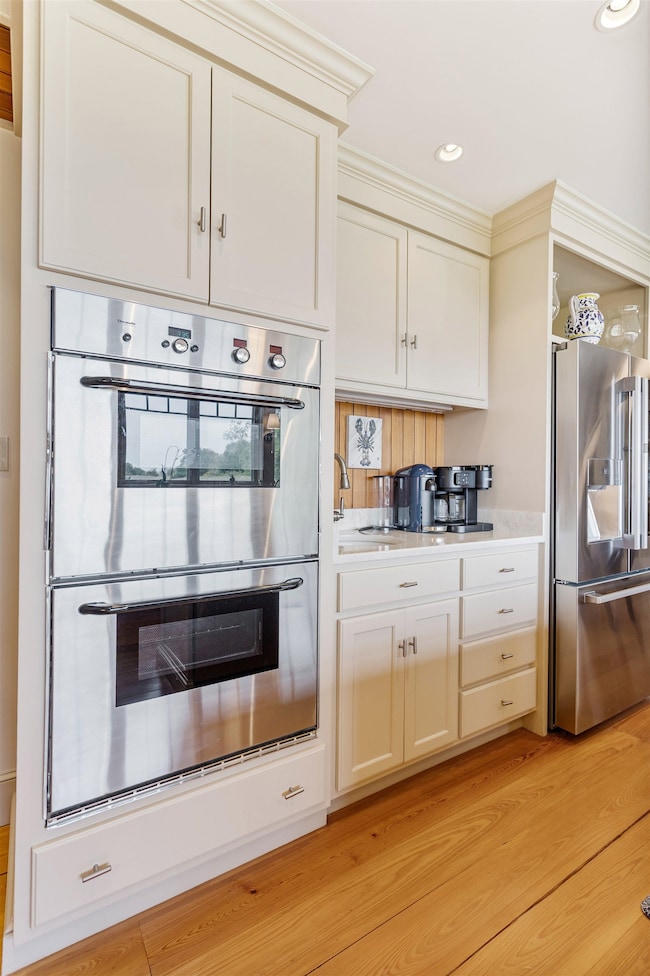Estimated payment $13,100/month
Highlights
- Water Views
- Country Club
- 3.08 Acre Lot
- Rye Elementary School Rated A
- Primary Bedroom Suite
- Cape Cod Architecture
About This Home
Discover the ultimate coastal lifestyle in this exquisitely shingled cape, perfectly situated between the vibrant surf of Rye Beach and the manicured greens of the Abenaqui Country Club. Every detail of this home speaks of custom craftsmanship, from the warm wood floors to the reclaimed beams and wood ceilings. The gourmet eat-in kitchen, complete with a custom breakfast bar, offers serene views of the estuary, ideal for year-round wildlife watching. Gather by the cozy wood-burning fireplace in the formal living room, which frames picturesque golf course views. A versatile 1st level bedroom, a full bath, office and mudroom complete the spacious main level layout. Upstairs, ocean vistas unfold from every window, gracing the primary bedroom suite and guest bedroom, each with their own en-suite baths. The classic mudroom, boasting radiant floors, leads to a private deck and attached 2 car garage with storage loft. An inspiring finished workshop with French doors and estuary views offers endless possibilities. The full basement provides ample storage for all your seasonal essentials. Stone paver driveway, mature landscaping and stone retaining wall add to the impressive Cape design. This is a rare offering in an exceptional location!
Listing Agent
Carey Giampa, LLC/Rye Brokerage Phone: 603-944-1368 License #008699 Listed on: 10/03/2025

Home Details
Home Type
- Single Family
Est. Annual Taxes
- $14,563
Year Built
- Built in 1955
Lot Details
- 3.08 Acre Lot
- Landscaped
- Level Lot
- Garden
- Property is zoned SRE
Parking
- 2 Car Direct Access Garage
- Parking Storage or Cabinetry
- Automatic Garage Door Opener
- Driveway
- 6 to 12 Parking Spaces
Home Design
- Cape Cod Architecture
- Concrete Foundation
- Wood Frame Construction
- Asphalt Shingled Roof
- Shingle Siding
- Shake Siding
Interior Spaces
- Property has 1.75 Levels
- Wired For Sound
- Ceiling Fan
- Wood Burning Fireplace
- Natural Light
- Blinds
- Mud Room
- Combination Kitchen and Dining Room
- Den
- Storage
- Water Views
Kitchen
- Eat-In Kitchen
- Double Oven
- Gas Cooktop
- Range Hood
- Microwave
- Dishwasher
- Kitchen Island
Flooring
- Wood
- Carpet
- Tile
Bedrooms and Bathrooms
- 3 Bedrooms
- Primary Bedroom Suite
- En-Suite Bathroom
Laundry
- Dryer
- Washer
Basement
- Basement Fills Entire Space Under The House
- Walk-Up Access
- Interior and Exterior Basement Entry
- Laundry in Basement
- Basement Storage
Outdoor Features
- Wetlands on Lot
- Deck
Location
- Flood Zone Lot
Schools
- Rye Elementary School
- Rye Junior High School
- Portsmouth High School
Utilities
- Forced Air Heating and Cooling System
- Heating System Uses Oil
- Programmable Thermostat
- Water Heater
- Private Sewer
- Cable TV Available
Community Details
- Country Club
Listing and Financial Details
- Tax Block 77
- Assessor Parcel Number 2
Map
Home Values in the Area
Average Home Value in this Area
Property History
| Date | Event | Price | List to Sale | Price per Sq Ft | Prior Sale |
|---|---|---|---|---|---|
| 11/19/2025 11/19/25 | Price Changed | $2,289,000 | -8.3% | $960 / Sq Ft | |
| 10/30/2025 10/30/25 | Price Changed | $2,495,000 | -3.9% | $1,046 / Sq Ft | |
| 10/03/2025 10/03/25 | For Sale | $2,595,000 | +23.6% | $1,088 / Sq Ft | |
| 11/30/2022 11/30/22 | Sold | $2,100,000 | +17.0% | $821 / Sq Ft | View Prior Sale |
| 10/23/2022 10/23/22 | Pending | -- | -- | -- | |
| 10/19/2022 10/19/22 | For Sale | $1,795,000 | -- | $702 / Sq Ft |
Source: PrimeMLS
MLS Number: 5064188
- 78 South Rd
- 1 Fairway Dr
- 15 Atlantic Ave
- 495 South Rd
- 12 Runnymede Dr
- 193 Mill Rd
- 139 Atlantic Ave
- 61 Acorn Rd
- 975 Ocean Blvd Unit 10
- 943 Ocean Blvd Unit 21
- 850R Washington Rd
- 21 Mountainview Terrace
- 190 Kings Hwy Unit A1
- 38 Mill Rd
- 1643 Ocean Blvd
- 28 Kasnet Dr
- 22 Kasnet Dr
- 34 Kasnet Dr
- 30 Dr
- 20 Kasnet Dr
- 20 Browns Ct
- 18 Baker Ave
- 335 Central Rd
- 76 N Shore Rd
- 76 N Shore Rd
- 935 Ocean Blvd
- 1665 Ocean Blvd
- 405 High St Unit A
- 470 Washington Rd
- 1515 Ocean Blvd Unit 2
- 1515 Ocean Blvd Unit 1
- 42 Washington Rd Unit 1
- 1497 Ocean Blvd Unit 3
- 1497 Ocean Blvd Unit 2
- 1497 Ocean Blvd Unit 1
- 20 Gill St Unit B 1st Floor
- 20 Gill St Unit B
- 30 Thorwald Ave
- 483 Winnacunnet Rd Unit West side
- 451-463 Winnacunnet Rd
Ask me questions while you tour the home.
