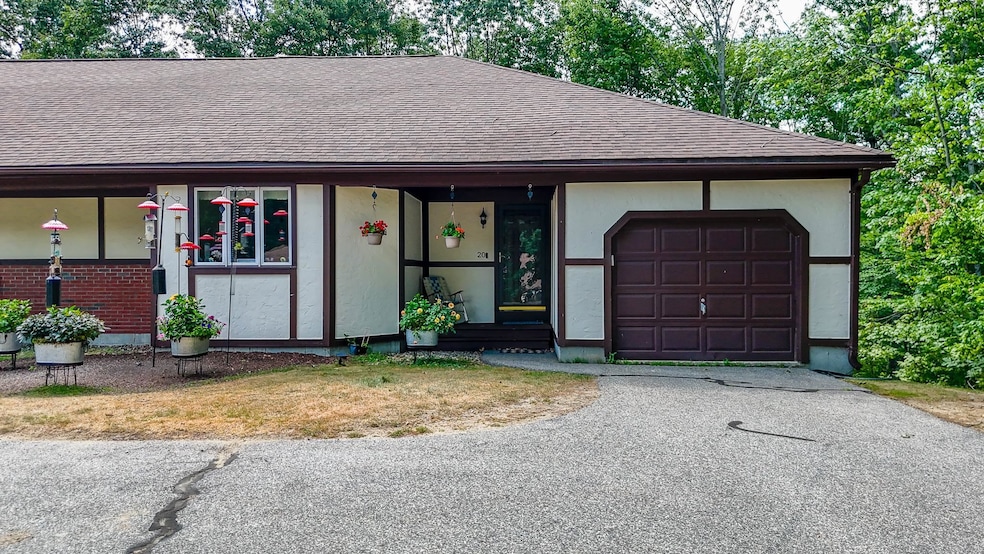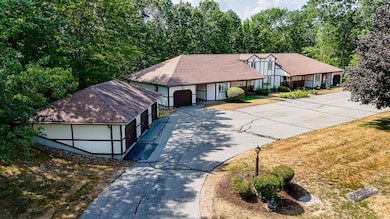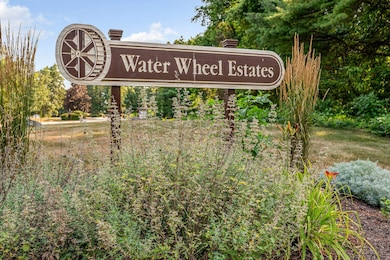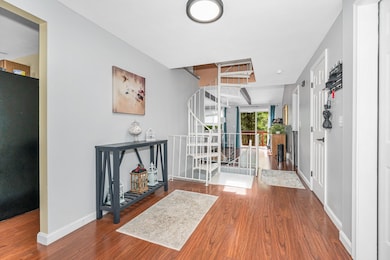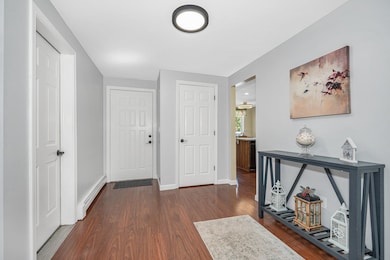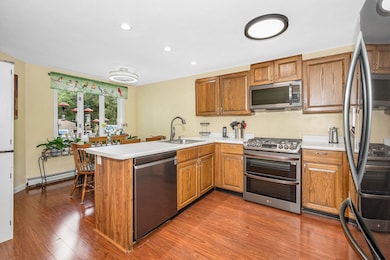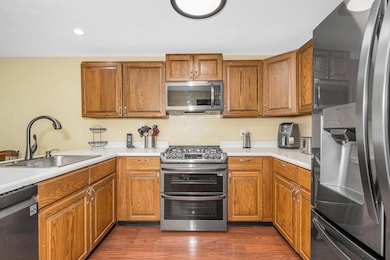20 Chandler Dr Atkinson, NH 03811
Estimated payment $2,445/month
Highlights
- 2 Acre Lot
- Loft
- 1 Car Attached Garage
- Deck
- Corner Lot
- Entrance Foyer
About This Home
Located in a desirable area of Atkinson, NH, this end-unit condo offers convenient one-level living on a private dead-end street. The home features an attached one-car garage and a spacious open-concept layout combining the living and dining areas—ideal for both entertaining and everyday comfort. The two large bedrooms provide ample space, while the washer and dryer, located on the first floor, are just three years old and included with the sale. Recent upgrades include new stainless-steel appliances and the whole-house generator ready. Step outside to a generous back deck that overlooks a peaceful pond, perfect for relaxing or outdoor gatherings. The updated basement offers abundant storage space. This property is conveniently located near Salem, NH, with easy access to Tuscan Village, popular restaurants, shopping, and other amenities. The town & association has it listed as one bedroom.
Property Details
Home Type
- Condominium
Est. Annual Taxes
- $3,375
Year Built
- Built in 1987
Lot Details
- Landscaped
- Level Lot
Parking
- 1 Car Attached Garage
- 1 to 5 Parking Spaces
Home Design
- Concrete Foundation
- Wood Frame Construction
Interior Spaces
- 1,990 Sq Ft Home
- Property has 2 Levels
- Ceiling Fan
- Entrance Foyer
- Family Room
- Combination Dining and Living Room
- Loft
- Bonus Room
Kitchen
- Microwave
- Dishwasher
Flooring
- Carpet
- Laminate
- Tile
Bedrooms and Bathrooms
- 1 Bedroom
- 1 Full Bathroom
Laundry
- Dryer
- Washer
Finished Basement
- Walk-Out Basement
- Basement Fills Entire Space Under The House
Home Security
Outdoor Features
- Deck
Schools
- Atkinson Academy Elementary School
- Timberlane Regional Middle School
- Timberlane Regional High Sch
Utilities
- Forced Air Heating System
- Well
- Community Sewer or Septic
- Cable TV Available
Listing and Financial Details
- Legal Lot and Block 00020D / 000001
- Assessor Parcel Number 00021
Community Details
Recreation
- Snow Removal
Additional Features
- Water Wheel Estates Condos
- Fire and Smoke Detector
Map
Home Values in the Area
Average Home Value in this Area
Tax History
| Year | Tax Paid | Tax Assessment Tax Assessment Total Assessment is a certain percentage of the fair market value that is determined by local assessors to be the total taxable value of land and additions on the property. | Land | Improvement |
|---|---|---|---|---|
| 2024 | $3,375 | $261,200 | $0 | $261,200 |
| 2023 | $3,787 | $261,200 | $0 | $261,200 |
| 2022 | $3,205 | $261,200 | $0 | $261,200 |
| 2021 | $3,228 | $261,200 | $0 | $261,200 |
| 2020 | $3,606 | $196,600 | $0 | $196,600 |
| 2019 | $3,474 | $196,600 | $0 | $196,600 |
| 2018 | $3,525 | $196,600 | $0 | $196,600 |
| 2017 | $3,598 | $196,600 | $0 | $196,600 |
| 2016 | $3,515 | $196,600 | $0 | $196,600 |
| 2015 | $3,121 | $163,400 | $0 | $163,400 |
| 2014 | $3,121 | $163,400 | $0 | $163,400 |
| 2013 | $3,105 | $163,400 | $0 | $163,400 |
Property History
| Date | Event | Price | List to Sale | Price per Sq Ft | Prior Sale |
|---|---|---|---|---|---|
| 10/08/2025 10/08/25 | Price Changed | $409,850 | -1.4% | $206 / Sq Ft | |
| 09/18/2025 09/18/25 | Price Changed | $415,800 | -2.3% | $209 / Sq Ft | |
| 08/30/2025 08/30/25 | Price Changed | $425,800 | -1.0% | $214 / Sq Ft | |
| 08/01/2025 08/01/25 | For Sale | $430,000 | +31.6% | $216 / Sq Ft | |
| 03/25/2022 03/25/22 | Sold | $326,800 | +12.7% | $213 / Sq Ft | View Prior Sale |
| 03/08/2022 03/08/22 | Pending | -- | -- | -- | |
| 03/02/2022 03/02/22 | For Sale | $290,000 | -- | $189 / Sq Ft |
Source: PrimeMLS
MLS Number: 5054466
APN: ATKI-000021-000001-000020D
- 21 Coles Way
- Lot 3 Bels Way
- 40 Coles Way
- 7 Oak Ridge Dr
- 7 Stevens Ct Unit 7
- 7 Stevens Ct
- 127 Cowbell Crossing
- 41 Westside Dr
- 9 Valcat Ln
- Lot 22-50 Valcat Ln
- 15 Cambridge Rd
- 27 Village Dr
- 4 Huckleberry Ln
- 93 Stage Rd
- 62 Veterans Way
- 22 Knightland Rd
- 12 Stage Rd
- 117C Chases Grove Rd
- 3 Providence Hill Rd
- 116 Chases Grove Rd
- 30 Stickney Rd
- 67 Rockingham Rd Unit A-1
- 5 Meadow Ln Unit 5 Meadow
- 14 Car Mar Ln
- 5 Kinsman Ln
- 332-334 N N
- 31 Bridge St
- 36 Tenney Rd
- 21 Orchard Terrace Unit 2
- 205 N Main St
- 41-45 Main St
- 62 W Shore Rd
- 1022 Main St
- 3 S Shore Rd Unit 3
- 2 North St Unit 3
- 20 Ordway Ln
- 440 North Ave Unit 41
- 4 Tuscan Blvd
- 22 Via Toscana
- 56 S Shore Rd
