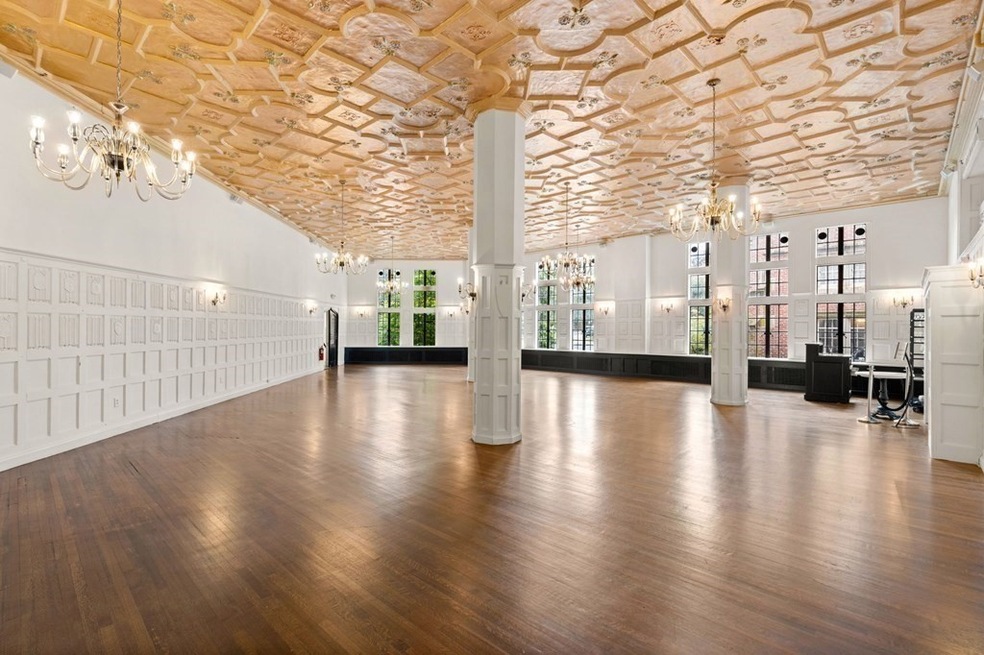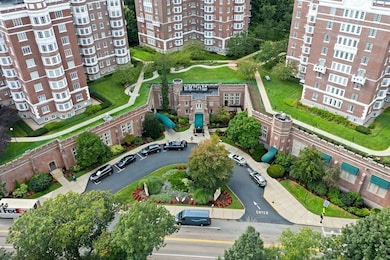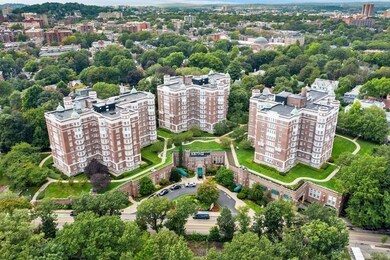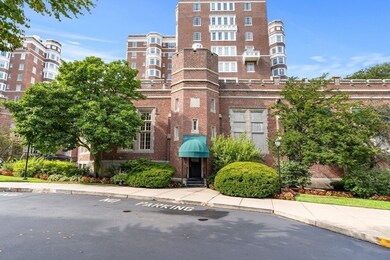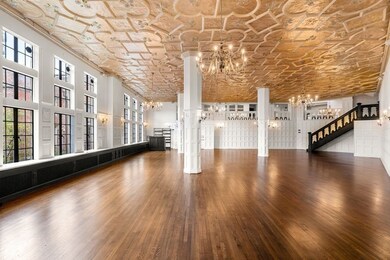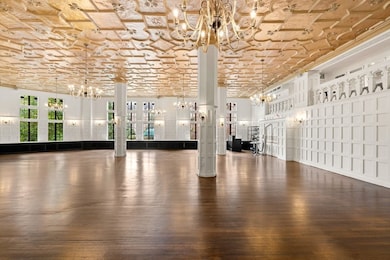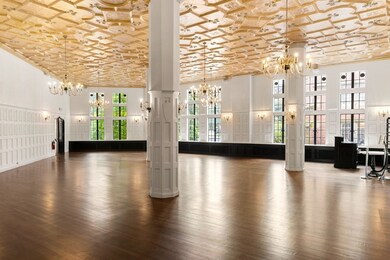
20 Chapel St Unit CS1 Brookline, MA 02446
Coolidge Corner NeighborhoodEstimated Value: $2,455,531
Highlights
- Concierge
- 3-minute walk to Longwood Station
- Fitness Center
- Amos A. Lawrence School Rated A+
- Golf Course Community
- 4-minute walk to Longwood Mall
About This Home
As of September 2024Amazing opportunity to own a space in the iconic Longwood Towers. This is more than a property; it's a legacy in waiting. Behind its one-of-a-kind Tudor-style façade, Alden Castle reveals architecturally stunning venue & restaurant. Full commercial kitchen, Liquor license is negotiable. High ceilings & large windows flood the venue with natural light. Presently, venue for events ranging from weddings to fundraising galas. For those with a passion for old-world beauty & charm, this is a marvelous spot. The venue is currently used for weddings, fundraising events, holiday parties & other celebrations, full kitchen. Amazing square footage that brings so many possibilities. It's conveniently located near Coolidge Corner, Kenmore Square, MBTA Green Line across the street, quick access to Fenway, Back Bay, Prudential Center. Complex features a grand entrance hall, 24/7 concierge, fitness center, club room & on-site management.
Last Agent to Sell the Property
William Raveis R. E. & Home Services Listed on: 05/21/2024

Property Details
Home Type
- Condominium
Est. Annual Taxes
- $56,391
Year Built
- Built in 1920
Lot Details
- 4
HOA Fees
- $3,070 Monthly HOA Fees
Parking
- 2 Car Attached Garage
- Common or Shared Parking
- Assigned Parking
Home Design
- Brick Exterior Construction
Interior Spaces
- 0.5 Bathroom
- 5,560 Sq Ft Home
- 2-Story Property
- Decorative Lighting
- Security Gate
- Basement
Kitchen
- Range
- Freezer
- Dishwasher
Flooring
- Wood
- Tile
Location
- Property is near public transit
- Property is near schools
Schools
- Lawrence K-8 Elementary School
- Brookline High School
Utilities
- Central Heating and Cooling System
- Hot Water Heating System
Additional Features
- Level Entry For Accessibility
- Landscaped Professionally
Listing and Financial Details
- Assessor Parcel Number 4660742
Community Details
Overview
- Association fees include heat, water, sewer, insurance, maintenance structure, ground maintenance, snow removal, trash
Amenities
- Concierge
- Doorman
- Medical Services
- Shops
- Clubhouse
- Coin Laundry
- Elevator
Recreation
- Golf Course Community
- Tennis Courts
- Fitness Center
- Park
- Jogging Path
- Bike Trail
Security
- Resident Manager or Management On Site
Ownership History
Purchase Details
Home Financials for this Owner
Home Financials are based on the most recent Mortgage that was taken out on this home.Similar Homes in the area
Home Values in the Area
Average Home Value in this Area
Purchase History
| Date | Buyer | Sale Price | Title Company |
|---|---|---|---|
| Ja Chapel Street Llc | $3,000,000 | -- | |
| Ja Chapel Street Llc | $3,000,000 | -- |
Mortgage History
| Date | Status | Borrower | Loan Amount |
|---|---|---|---|
| Open | Ja Chapel Street Llc | $2,850,000 | |
| Closed | Ja Chapel Street Llc | $2,850,000 |
Property History
| Date | Event | Price | Change | Sq Ft Price |
|---|---|---|---|---|
| 09/24/2024 09/24/24 | Sold | $2,400,000 | -9.4% | $432 / Sq Ft |
| 09/10/2024 09/10/24 | Pending | -- | -- | -- |
| 05/21/2024 05/21/24 | For Sale | $2,650,000 | -- | $477 / Sq Ft |
Tax History Compared to Growth
Tax History
| Year | Tax Paid | Tax Assessment Tax Assessment Total Assessment is a certain percentage of the fair market value that is determined by local assessors to be the total taxable value of land and additions on the property. | Land | Improvement |
|---|---|---|---|---|
| 2025 | $57,053 | $3,445,200 | $0 | $3,445,200 |
| 2024 | $55,412 | $3,376,700 | $0 | $3,376,700 |
| 2023 | $56,391 | $3,376,700 | $0 | $3,376,700 |
| 2022 | $54,848 | $3,312,100 | $0 | $3,312,100 |
| 2021 | $52,960 | $3,312,100 | $0 | $3,312,100 |
| 2020 | $51,437 | $3,312,100 | $0 | $3,312,100 |
| 2019 | $48,574 | $3,160,300 | $0 | $3,160,300 |
| 2018 | $39,424 | $2,507,900 | $0 | $2,507,900 |
| 2017 | $36,520 | $2,254,300 | $0 | $2,254,300 |
| 2016 | $35,354 | $2,080,900 | $0 | $2,080,900 |
| 2015 | $33,603 | $1,932,300 | $0 | $1,932,300 |
| 2014 | $33,180 | $1,793,500 | $0 | $1,793,500 |
Agents Affiliated with this Home
-
Esin Susol Team

Seller's Agent in 2024
Esin Susol Team
William Raveis R. E. & Home Services
(857) 350-0921
2 in this area
68 Total Sales
-
Todd Carter
T
Buyer's Agent in 2024
Todd Carter
Valender Properties
(508) 813-2556
1 in this area
1 Total Sale
Map
Source: MLS Property Information Network (MLS PIN)
MLS Number: 73240983
APN: BROO-000121B-000004-000001
- 20 Chapel St Unit B811
- 149 Longwood Ave Unit 2
- 232 Kent St
- 20 Marshal St Unit 1
- 48 Marshal St Unit C
- 132 Sewall Ave Unit C
- 214 Kent St
- 128 Sewall Ave Unit A
- 66 Marshal St Unit 1
- 115 Sewall Ave Unit 1
- 76 Marshal St Unit 2
- 1160 Beacon St Unit 203
- 97 Stearns Rd
- 1038 Beacon St Unit 104
- 60 Longwood Ave Unit 801
- 60 Longwood Ave Unit 409
- 60 Longwood Ave Unit 902
- 60 Longwood Ave Unit 301
- 60 Longwood Ave Unit 410
- 8 Browne St Unit 1
- 20 Chapel St Unit 703B
- 20 Chapel St Unit 1012 Belden
- 20 Chapel St Unit A410
- 20 Chapel St Unit CPH11
- 20 Chapel St Unit CPH9
- 20 Chapel St Unit CPH5
- 20 Chapel St Unit C1009
- 20 Chapel St Unit C1007
- 20 Chapel St Unit C1005
- 20 Chapel St Unit B805
- 20 Chapel St Unit B712
- 20 Chapel St Unit BPH11
- 20 Chapel St Unit BPH9
- 20 Chapel St Unit BPH3
- 20 Chapel St Unit B1003
- 20 Chapel St Unit B807
- 20 Chapel St Unit CPH7
- 20 Chapel St Unit CPH1
- 20 Chapel St Unit C1012
- 20 Chapel St Unit C1011
