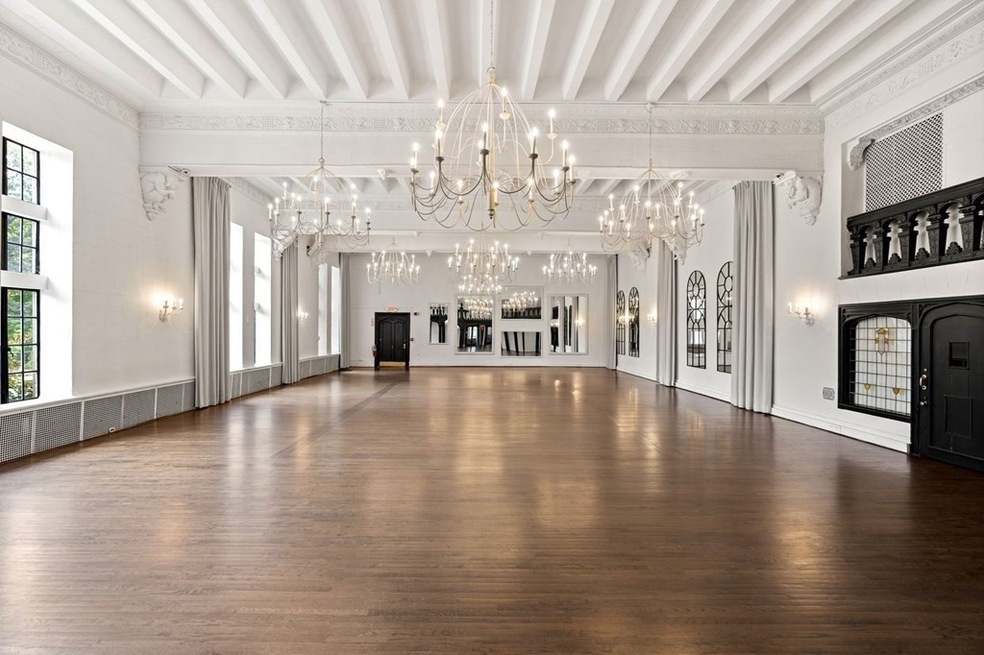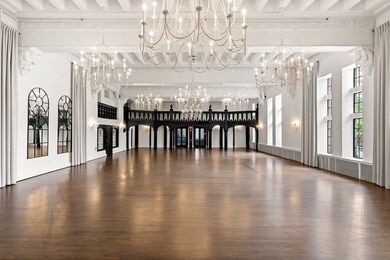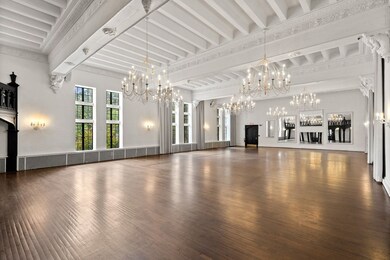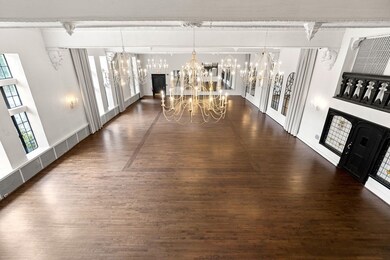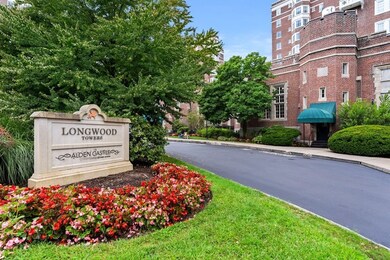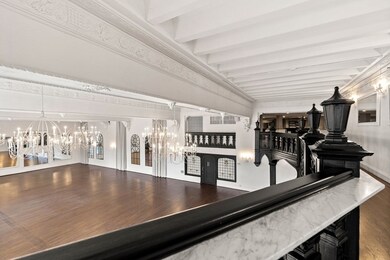
20 Chapel St Unit CS2 Brookline, MA 02446
Coolidge Corner NeighborhoodEstimated Value: $2,852,827
Highlights
- Concierge
- 3-minute walk to Longwood Station
- Fitness Center
- Amos A. Lawrence School Rated A+
- Golf Course Community
- 4-minute walk to Longwood Mall
About This Home
As of September 2024Amazing opportunity to own a retail/condo/commercial space in the iconic Longwood Towers. Behind its one-of-a-kind Tudor-style façade, Alden Castle reveals architecturally stunning venue spaces.High ceilings & large windows flood the venue with natural light. Presently, venue for events ranging from weddings to fundraising galas. It has a kitchen. For those with a passion for old-world beauty & charm, this is a marvelous spot. Developers do your due diligence for possible condo conversion. Amazing Sq.Ft, Property is zoned M2.0 & use Retail/Condo. The venue is currently used for weddings, fundraising events, holiday parties & other celebrations. The red brick castle features two distinct spaces for wedding celebrations as Unit Cs1 & Cs2.It's conveniently located near Coolidge Corner, Kenmore Square, MBTA Green Line across the street, quick access to Fenway, Back Bay, Prudential Center. Complex features a grand entrance hall, 24/7 concierge, fitness center, club room & on-site management
Property Details
Home Type
- Condominium
Est. Annual Taxes
- $55,170
Year Built
- Built in 1920
HOA Fees
- $3,774 Monthly HOA Fees
Parking
- 2 Car Garage
- Common or Shared Parking
Home Design
- Brick Exterior Construction
Interior Spaces
- 2 Bathrooms
- 5,522 Sq Ft Home
- 2-Story Property
- Basement
Flooring
- Wood
- Tile
Location
- Property is near public transit
- Property is near schools
Utilities
- Central Heating and Cooling System
- Hot Water Heating System
Additional Features
- Level Entry For Accessibility
- Cooling system powered by passive solar
Community Details
Overview
- Association fees include heat, water, sewer, insurance, maintenance structure, ground maintenance, snow removal, trash
Amenities
- Concierge
- Doorman
- Medical Services
- Shops
- Clubhouse
- Coin Laundry
- Elevator
Recreation
- Golf Course Community
- Fitness Center
- Park
- Jogging Path
- Bike Trail
Security
- Resident Manager or Management On Site
Similar Home in the area
Home Values in the Area
Average Home Value in this Area
Property History
| Date | Event | Price | Change | Sq Ft Price |
|---|---|---|---|---|
| 09/18/2024 09/18/24 | Sold | $2,800,000 | -9.7% | $507 / Sq Ft |
| 01/22/2024 01/22/24 | Pending | -- | -- | -- |
| 01/08/2024 01/08/24 | For Sale | $3,100,000 | -- | $561 / Sq Ft |
Tax History Compared to Growth
Tax History
| Year | Tax Paid | Tax Assessment Tax Assessment Total Assessment is a certain percentage of the fair market value that is determined by local assessors to be the total taxable value of land and additions on the property. | Land | Improvement |
|---|---|---|---|---|
| 2025 | $55,834 | $3,371,600 | $0 | $3,371,600 |
| 2024 | $54,212 | $3,303,600 | $0 | $3,303,600 |
| 2023 | $55,170 | $3,303,600 | $0 | $3,303,600 |
| 2022 | $53,644 | $3,239,400 | $0 | $3,239,400 |
| 2021 | $51,798 | $3,239,400 | $0 | $3,239,400 |
| 2020 | $50,308 | $3,239,400 | $0 | $3,239,400 |
| 2019 | $47,835 | $3,112,200 | $0 | $3,112,200 |
| 2018 | $38,827 | $2,469,900 | $0 | $2,469,900 |
| 2017 | $35,933 | $2,218,100 | $0 | $2,218,100 |
| 2016 | $34,787 | $2,047,500 | $0 | $2,047,500 |
| 2015 | $33,062 | $1,901,200 | $0 | $1,901,200 |
| 2014 | $32,708 | $1,768,000 | $0 | $1,768,000 |
Agents Affiliated with this Home
-
Esin Susol Team

Seller's Agent in 2024
Esin Susol Team
William Raveis R. E. & Home Services
(857) 350-0921
2 in this area
64 Total Sales
-
Allison Burns
A
Buyer's Agent in 2024
Allison Burns
Allison Burns Realty
1 in this area
12 Total Sales
Map
Source: MLS Property Information Network (MLS PIN)
MLS Number: 73191613
APN: BROO-000121B-000004-000002
- 232 Kent St
- 128 Sewall Ave Unit A
- 126 Sewall Ave Unit B
- 66 Marshal St Unit 1
- 115 Sewall Ave Unit 1
- 1160 Beacon St Unit 203
- 102 Sewall Ave Unit 5
- 1080 Beacon St Unit 5D
- 80 Monmouth St Unit 1
- 1038 Beacon St Unit 104
- 60 Longwood Ave Unit 409
- 60 Longwood Ave Unit 902
- 60 Longwood Ave Unit 301
- 60 Longwood Ave Unit 410
- 8 Browne St Unit 1
- 98 Saint Paul St Unit A1
- 64 Toxteth St
- 79 Saint Paul St Unit 79
- 206 Aspinwall Ave Unit 2
- 50 Longwood Ave Unit 712
- 20 Chapel St Unit 703B
- 20 Chapel St Unit 1012 Belden
- 20 Chapel St Unit A410
- 20 Chapel St Unit CPH11
- 20 Chapel St Unit CPH9
- 20 Chapel St Unit CPH5
- 20 Chapel St Unit C1009
- 20 Chapel St Unit C1007
- 20 Chapel St Unit C1005
- 20 Chapel St Unit B811
- 20 Chapel St Unit B805
- 20 Chapel St Unit B712
- 20 Chapel St Unit BPH11
- 20 Chapel St Unit BPH9
- 20 Chapel St Unit BPH3
- 20 Chapel St Unit B1003
- 20 Chapel St Unit B807
- 20 Chapel St Unit CPH7
- 20 Chapel St Unit CPH1
- 20 Chapel St Unit C1012
