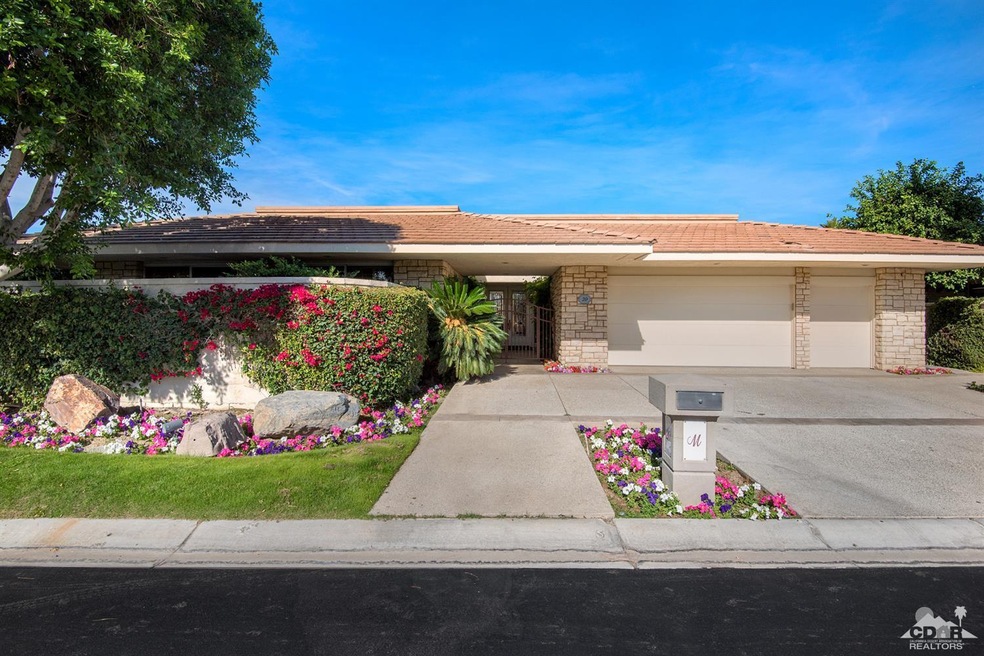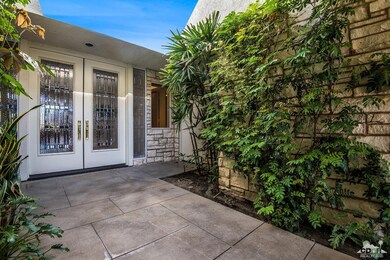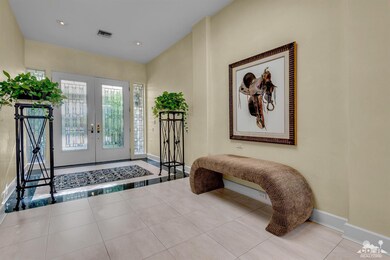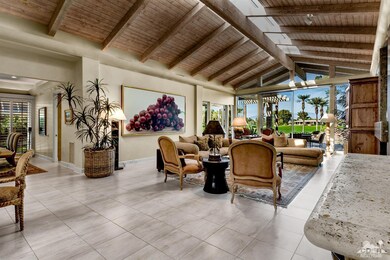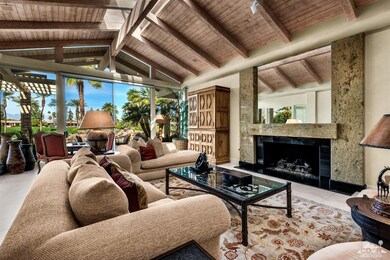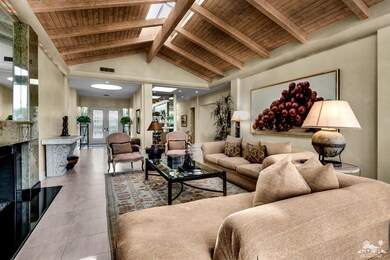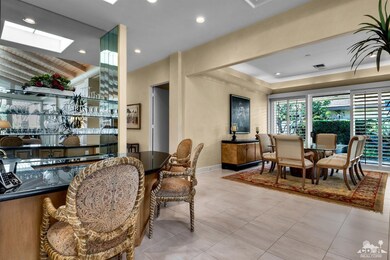
20 Churchill Ln Rancho Mirage, CA 92270
Morningside Country Club NeighborhoodHighlights
- On Golf Course
- Heated In Ground Pool
- Panoramic View
- Fitness Center
- Gourmet Kitchen
- Gated Community
About This Home
As of April 2025Most sought after floorplan in Morningside & rarely available. This home boasts four bedroom suites all with private baths including an in-law suite with connecting office. Meticulously maintained home, move-in ready. Furnishings are available and negotiable with seller. Extraordinary yard lushly landscaped with fabulous waterfall pool/spa and outstanding golf course, mountain and clubhouse views. Large patio areas for gracious entertaining and private relaxation. Priced well under owners' investment so call for your private showing.
Last Agent to Sell the Property
Gina Sullivan
Bennion Deville Homes License #00593777 Listed on: 11/23/2017
Last Buyer's Agent
Unknown Member
Home Details
Home Type
- Single Family
Est. Annual Taxes
- $18,046
Year Built
- Built in 1988
Lot Details
- 9,583 Sq Ft Lot
- On Golf Course
- Home has sun exposure from multiple directions
- Wrought Iron Fence
- Partially Fenced Property
- Landscaped
- Paved or Partially Paved Lot
- Level Lot
- Sprinklers on Timer
- Private Yard
- Back Yard
HOA Fees
Property Views
- Panoramic
- Golf Course
- Mountain
- Pool
Home Design
- Contemporary Architecture
- Slab Foundation
- Shingle Roof
- Tile Roof
- Composition Roof
- Concrete Roof
- Stucco Exterior
- Stone Veneer
Interior Spaces
- 4,604 Sq Ft Home
- 3-Story Property
- Open Floorplan
- Wet Bar
- Beamed Ceilings
- Cathedral Ceiling
- Skylights
- Recessed Lighting
- Decorative Fireplace
- Raised Hearth
- Fireplace With Glass Doors
- Gas Log Fireplace
- Marble Fireplace
- Double Pane Windows
- Shutters
- Custom Window Coverings
- Greenhouse Windows
- Double Door Entry
- Sliding Doors
- Family Room with Fireplace
- 3 Fireplaces
- Living Room with Fireplace
- Breakfast Room
- Formal Dining Room
Kitchen
- Gourmet Kitchen
- Breakfast Bar
- Walk-In Pantry
- Convection Oven
- Electric Oven
- Electric Cooktop
- Range Hood
- Recirculated Exhaust Fan
- Warming Drawer
- Microwave
- Freezer
- Ice Maker
- Water Line To Refrigerator
- Dishwasher
- Kitchen Island
- Wood Countertops
- Corian Countertops
- Trash Compactor
- Disposal
Flooring
- Carpet
- Ceramic Tile
- Travertine
Bedrooms and Bathrooms
- 4 Bedrooms
- Linen Closet
- Walk-In Closet
- Dressing Area
- Powder Room
- Marble Bathroom Countertops
- Double Vanity
- Bidet
- Low Flow Toliet
- Hydromassage or Jetted Bathtub
- Secondary bathroom tub or shower combo
- Shower Only in Secondary Bathroom
- Marble Shower
- Low Flow Shower
Laundry
- Laundry Room
- Dryer
- Washer
- 220 Volts In Laundry
Home Security
- Security System Owned
- Fire and Smoke Detector
Parking
- 2 Car Attached Garage
- Side by Side Parking
- Driveway
- Guest Parking
- On-Street Parking
- Golf Cart Garage
Accessible Home Design
- Wheelchair Access
- Handicap Accessible
- No Interior Steps
Pool
- Heated In Ground Pool
- Heated Spa
- In Ground Spa
- Gunite Pool
- Outdoor Pool
- Gunite Spa
- Waterfall Pool Feature
- Pool Tile
Outdoor Features
- Wrap Around Porch
- Water Fountains
- Built-In Barbecue
Location
- Ground Level
- Property is near a clubhouse
Utilities
- Forced Air Zoned Heating and Cooling System
- Cooling System Powered By Gas
- Hot Water Heating System
- Heating System Uses Natural Gas
- Heating System Uses Wood
- Underground Utilities
- Property is located within a water district
- Hot Water Circulator
- Gas Water Heater
- Cable TV Available
Listing and Financial Details
- Assessor Parcel Number 689361007
Community Details
Overview
- Association fees include building & grounds, security, cable TV
- Built by Trojan Properties
- Morningside Country Subdivision, Shaughnessy Floorplan
- Community Lake
Amenities
- Clubhouse
- Card Room
Recreation
- Golf Course Community
- Tennis Courts
- Fitness Center
- Community Pool
Security
- Resident Manager or Management On Site
- 24 Hour Access
- Gated Community
Ownership History
Purchase Details
Home Financials for this Owner
Home Financials are based on the most recent Mortgage that was taken out on this home.Purchase Details
Home Financials for this Owner
Home Financials are based on the most recent Mortgage that was taken out on this home.Purchase Details
Purchase Details
Home Financials for this Owner
Home Financials are based on the most recent Mortgage that was taken out on this home.Purchase Details
Home Financials for this Owner
Home Financials are based on the most recent Mortgage that was taken out on this home.Similar Homes in the area
Home Values in the Area
Average Home Value in this Area
Purchase History
| Date | Type | Sale Price | Title Company |
|---|---|---|---|
| Grant Deed | $2,925,000 | Lawyers Title | |
| Grant Deed | $1,250,000 | First American Title Company | |
| Grant Deed | $1,750,000 | Fidelity National Title Ins | |
| Grant Deed | $1,825,000 | Orange Coast Title Co | |
| Grant Deed | $1,350,000 | Orange Coast Title Co |
Mortgage History
| Date | Status | Loan Amount | Loan Type |
|---|---|---|---|
| Previous Owner | $1,125,000 | Adjustable Rate Mortgage/ARM | |
| Previous Owner | $1,162,500 | No Value Available | |
| Previous Owner | $945,000 | No Value Available |
Property History
| Date | Event | Price | Change | Sq Ft Price |
|---|---|---|---|---|
| 04/15/2025 04/15/25 | Sold | $2,925,000 | +0.9% | $635 / Sq Ft |
| 03/04/2025 03/04/25 | Pending | -- | -- | -- |
| 02/14/2025 02/14/25 | For Sale | $2,900,000 | +132.0% | $630 / Sq Ft |
| 01/09/2018 01/09/18 | Sold | $1,250,000 | -16.4% | $272 / Sq Ft |
| 12/28/2017 12/28/17 | Pending | -- | -- | -- |
| 12/20/2017 12/20/17 | For Sale | $1,495,000 | 0.0% | $325 / Sq Ft |
| 11/28/2017 11/28/17 | Pending | -- | -- | -- |
| 11/23/2017 11/23/17 | For Sale | $1,495,000 | -- | $325 / Sq Ft |
Tax History Compared to Growth
Tax History
| Year | Tax Paid | Tax Assessment Tax Assessment Total Assessment is a certain percentage of the fair market value that is determined by local assessors to be the total taxable value of land and additions on the property. | Land | Improvement |
|---|---|---|---|---|
| 2025 | $18,046 | $1,450,725 | $435,216 | $1,015,509 |
| 2023 | $18,046 | $1,367,054 | $410,115 | $956,939 |
| 2022 | $17,914 | $1,340,250 | $402,074 | $938,176 |
| 2021 | $17,527 | $1,313,972 | $394,191 | $919,781 |
| 2020 | $16,610 | $1,300,500 | $390,150 | $910,350 |
| 2019 | $16,322 | $1,275,000 | $382,500 | $892,500 |
| 2018 | $16,016 | $1,250,000 | $400,000 | $850,000 |
| 2017 | $15,461 | $1,200,000 | $360,000 | $840,000 |
| 2016 | $17,316 | $1,363,000 | $409,000 | $954,000 |
| 2015 | $16,935 | $1,363,000 | $409,000 | $954,000 |
| 2014 | $17,128 | $1,363,000 | $409,000 | $954,000 |
Agents Affiliated with this Home
-
Corinne Zajac

Seller's Agent in 2025
Corinne Zajac
Equity Union
(760) 902-0239
21 in this area
66 Total Sales
-
Jim Schwietz

Buyer's Agent in 2025
Jim Schwietz
Bennion Deville Homes
(760) 325-7827
3 in this area
32 Total Sales
-
G
Seller's Agent in 2018
Gina Sullivan
Bennion Deville Homes
-
U
Buyer's Agent in 2018
Unknown Member
-
D
Buyer Co-Listing Agent in 2018
Dean Keefer
Bennion Deville Homes
Map
Source: California Desert Association of REALTORS®
MLS Number: 217032506
APN: 689-361-007
- 1 Regency Dr
- 7 Churchill Ln
- 1 Exeter Ct
- 64 Princeton Dr
- 88 Princeton Dr
- 70380 Desert Cove Ave
- 46 Princeton Dr
- 42 Fincher Way
- 18 Via Condotti
- 11 Sussex Ct
- 65 Mayfair Dr
- 70260 Highway 111 Unit 148
- 70260 Highway 111 Unit 55
- 70260 Highway 111 Unit 31
- 1 Temple Ct
- 10 Duke Dr
- 26 Princeton Dr
- 8 Surrey Ct
- 9 Temple Ct
- 62 Tennis Club Dr
