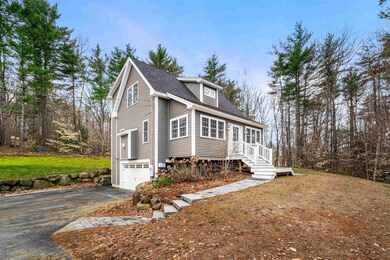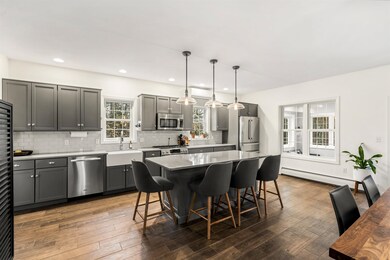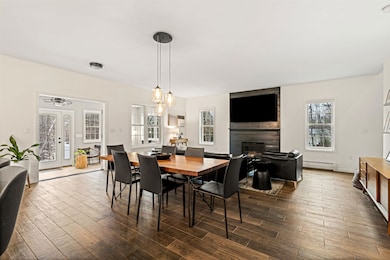
Highlights
- Cape Cod Architecture
- Open Floorplan
- Interior Lot
- Bow Elementary School Rated A-
- Family Room Off Kitchen
- Patio
About This Home
As of July 2025OFFER DEADLINE MONDAY 4/14 AT 4:00PM!!! Welcome to this beautiful single-family Cape in Bow featuring a first-floor primary suite and a versatile ADU apartment in the lower level. Set back from the road, this home welcomes you with a stunning open-concept layout, a stylish kitchen, cozy gas fireplace, and a separate enclosed porch—ideal for an office or playroom. The first-floor primary offers a luxurious en-suite bath and walk-in closet. Upstairs includes two spacious bedrooms, full bath, and laundry. The finished lower level ADU has a private entrance, kitchenette, full bath, and serves perfectly as an option for multi-generational living. Enjoy a two-car garage under, a lovely backyard patio, and thoughtful updates throughout—mini splits, new water heater, hardscaping, appliances, range, faucets, shed, and custom closet systems in every room. A move-in ready gem with space for everyone!! This home won't last! Showings begin Saturday April 12 at the open house from 10-12 and Sunday from 1-3. See you there!
Last Agent to Sell the Property
Coldwell Banker Realty Bedford NH Brokerage Phone: 603-361-3210 Listed on: 04/09/2025

Home Details
Home Type
- Single Family
Est. Annual Taxes
- $12,732
Year Built
- Built in 2014
Lot Details
- 1.1 Acre Lot
- Interior Lot
- Garden
- Property is zoned RU
Parking
- 2 Car Garage
- Driveway
Home Design
- Cape Cod Architecture
- Wood Frame Construction
Interior Spaces
- Property has 2 Levels
- Blinds
- Family Room Off Kitchen
- Open Floorplan
- Dining Area
- Finished Basement
- Walk-Out Basement
- Fire and Smoke Detector
Kitchen
- Gas Range
- Microwave
- Dishwasher
- Kitchen Island
Flooring
- Carpet
- Ceramic Tile
Bedrooms and Bathrooms
- 4 Bedrooms
- En-Suite Bathroom
Laundry
- Dryer
- Washer
Outdoor Features
- Patio
Schools
- Bow Elementary School
- Bow Memorial Middle School
- Bow High School
Utilities
- Mini Split Air Conditioners
- Mini Split Heat Pump
- Baseboard Heating
- Drilled Well
Listing and Financial Details
- Legal Lot and Block 97-1 / 4
- Assessor Parcel Number 8
Ownership History
Purchase Details
Home Financials for this Owner
Home Financials are based on the most recent Mortgage that was taken out on this home.Purchase Details
Purchase Details
Similar Homes in Bow, NH
Home Values in the Area
Average Home Value in this Area
Purchase History
| Date | Type | Sale Price | Title Company |
|---|---|---|---|
| Warranty Deed | $380,933 | -- | |
| Warranty Deed | $380,933 | -- | |
| Warranty Deed | $312,000 | -- | |
| Warranty Deed | $312,000 | -- | |
| Warranty Deed | $65,000 | -- | |
| Warranty Deed | $65,000 | -- |
Mortgage History
| Date | Status | Loan Amount | Loan Type |
|---|---|---|---|
| Open | $500,000 | Credit Line Revolving | |
| Closed | $95,000 | Stand Alone Refi Refinance Of Original Loan | |
| Closed | $25,000 | Credit Line Revolving | |
| Closed | $175,000 | Purchase Money Mortgage |
Property History
| Date | Event | Price | Change | Sq Ft Price |
|---|---|---|---|---|
| 07/25/2025 07/25/25 | Sold | $710,000 | +5.2% | $384 / Sq Ft |
| 04/13/2025 04/13/25 | For Sale | $675,000 | 0.0% | $365 / Sq Ft |
| 04/12/2025 04/12/25 | Off Market | $675,000 | -- | -- |
| 04/09/2025 04/09/25 | For Sale | $675,000 | +77.2% | $365 / Sq Ft |
| 06/30/2017 06/30/17 | Sold | $380,900 | -1.0% | $177 / Sq Ft |
| 04/05/2017 04/05/17 | Pending | -- | -- | -- |
| 02/15/2017 02/15/17 | For Sale | $384,900 | -- | $179 / Sq Ft |
Tax History Compared to Growth
Tax History
| Year | Tax Paid | Tax Assessment Tax Assessment Total Assessment is a certain percentage of the fair market value that is determined by local assessors to be the total taxable value of land and additions on the property. | Land | Improvement |
|---|---|---|---|---|
| 2024 | $12,732 | $643,700 | $131,300 | $512,400 |
| 2023 | $11,410 | $410,300 | $93,300 | $317,000 |
| 2022 | $10,881 | $410,300 | $93,300 | $317,000 |
| 2021 | $10,413 | $408,500 | $93,300 | $315,200 |
| 2020 | $10,283 | $402,000 | $93,300 | $308,700 |
| 2019 | $10,474 | $399,600 | $93,300 | $306,300 |
| 2018 | $8,712 | $313,600 | $85,400 | $228,200 |
| 2017 | $8,001 | $288,100 | $85,400 | $202,700 |
| 2016 | $7,574 | $288,100 | $85,400 | $202,700 |
| 2015 | $7,717 | $270,400 | $85,400 | $185,000 |
| 2014 | $6,342 | $214,900 | $85,400 | $129,500 |
| 2011 | -- | $85,400 | $85,400 | $0 |
Agents Affiliated with this Home
-

Seller's Agent in 2025
Nicole Howley
Coldwell Banker Realty Bedford NH
(603) 361-3210
13 in this area
385 Total Sales
-

Buyer's Agent in 2025
Joshua Winn
Realty One Group Next Level
(603) 391-5503
1 in this area
119 Total Sales
-

Seller's Agent in 2017
April Dunn
April Dunn & Associates LLC
(603) 344-9605
20 in this area
289 Total Sales
-

Buyer's Agent in 2017
Brenda Perkins
EXP Realty
(603) 344-2161
1 in this area
55 Total Sales
Map
Source: PrimeMLS
MLS Number: 5035546
APN: BOWW-000008-000004-000097-I000000
- 50 Clement Rd
- 5 Longview Dr
- 0 Brown Hill Rd Unit 5032600
- 9 Longview Dr
- 7 Sundance Ln
- 3 Sundance Ln Unit Lot N - The Hannah
- 40 Gile Hill Rd
- 64 Sterling Place
- 250 Grapevine Rd
- 23 Sawmill Rd
- 40 Sawmill Rd
- 82 F Sawmill Rd
- 105 Brown Hill Rd
- 2 Wheeler Rd
- 27 Brushwood Dr
- 22 Brushwood Dr
- 21 Timmins Rd
- 13 Kelso Dr
- 2 Golden View Dr
- 11 Bela View Dr






