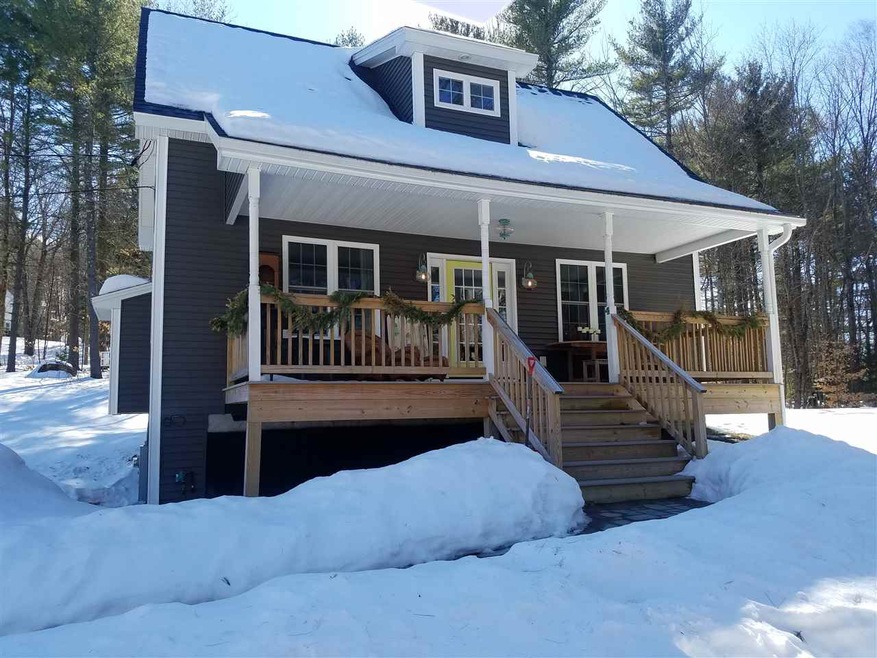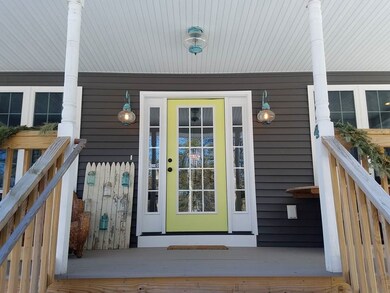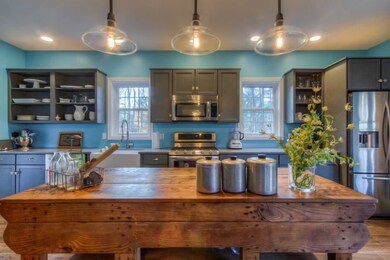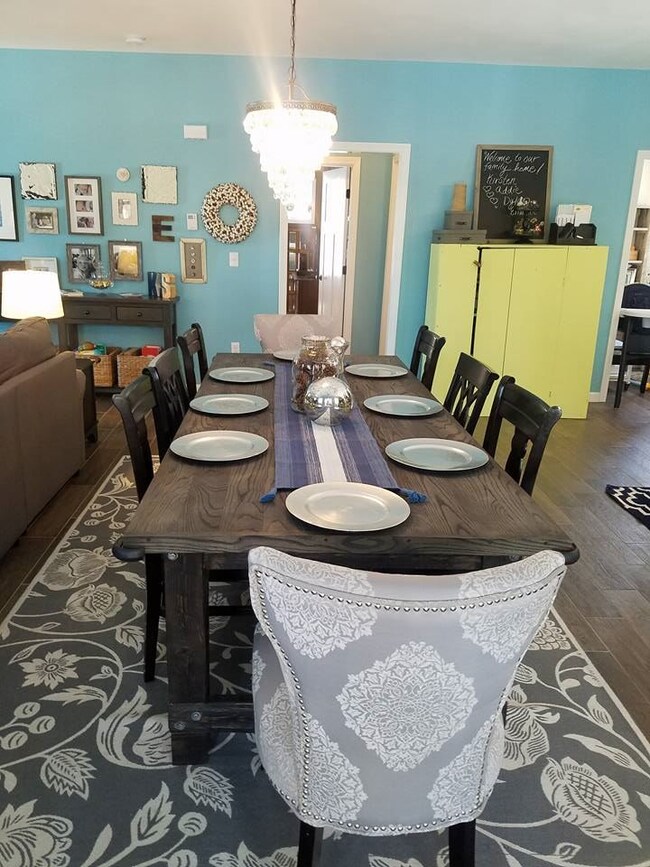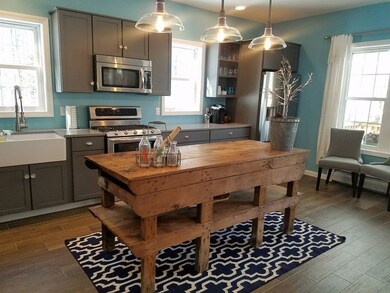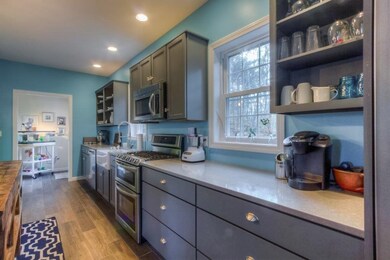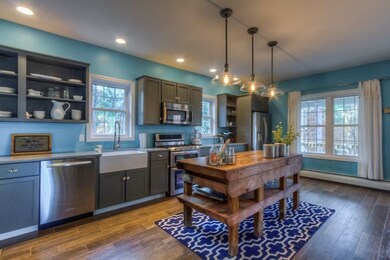
Highlights
- Cape Cod Architecture
- 2 Car Direct Access Garage
- Porch
- Bow Elementary School Rated A-
- Open to Family Room
- Ceramic Tile Flooring
About This Home
As of July 2025The best Interior designer's could not find one item to improve upon- this home is flawless, chic, open and bright with an incredible use of space and is virtually maintenance free! It will be love at first sight- walking up the landscaped walkway to the inviting front porch, and opening the door to the sweetest and coziest space! Featuring a first floor master suite with large walk in closet and private bathroom accented by a tiled shower and claw foot tub, open kitchen/dining/living rm w/ gas fireplace, two large bedrooms upstairs w/ second floor laundry and office/sitting area, potential for in-law or au pair suite in finished walk out LL. Two car garage under. Situated on a meticulous and private lot w/ beautiful sunsets! A must see!
Last Agent to Sell the Property
April Dunn & Associates LLC License #048060 Listed on: 02/15/2017
Home Details
Home Type
- Single Family
Est. Annual Taxes
- $8,222
Year Built
- Built in 2014
Lot Details
- 1.1 Acre Lot
- Landscaped
- Lot Sloped Up
- Property is zoned RU
Parking
- 2 Car Direct Access Garage
- Tuck Under Parking
- Automatic Garage Door Opener
Home Design
- Cape Cod Architecture
- Concrete Foundation
- Wood Frame Construction
- Shingle Roof
- Vinyl Siding
Interior Spaces
- 2,150 Sq Ft Home
- 2-Story Property
- Gas Fireplace
- Laundry on upper level
Kitchen
- Open to Family Room
- Gas Range
- Microwave
- Dishwasher
Flooring
- Carpet
- Ceramic Tile
Bedrooms and Bathrooms
- 3 Bedrooms
Finished Basement
- Walk-Out Basement
- Natural lighting in basement
Outdoor Features
- Porch
Schools
- Bow Elementary School
- Bow Memorial Middle School
- Bow High School
Utilities
- Forced Air Heating System
- Heating System Uses Gas
- 200+ Amp Service
- Drilled Well
- Gas Water Heater
- Septic Tank
- High Speed Internet
- Cable TV Available
Listing and Financial Details
- Exclusions: Kitchen Island
- Legal Lot and Block 97-1 / 4
- 29% Total Tax Rate
Ownership History
Purchase Details
Home Financials for this Owner
Home Financials are based on the most recent Mortgage that was taken out on this home.Purchase Details
Purchase Details
Similar Homes in Bow, NH
Home Values in the Area
Average Home Value in this Area
Purchase History
| Date | Type | Sale Price | Title Company |
|---|---|---|---|
| Warranty Deed | $380,933 | -- | |
| Warranty Deed | $380,933 | -- | |
| Warranty Deed | $312,000 | -- | |
| Warranty Deed | $312,000 | -- | |
| Warranty Deed | $65,000 | -- | |
| Warranty Deed | $65,000 | -- |
Mortgage History
| Date | Status | Loan Amount | Loan Type |
|---|---|---|---|
| Open | $500,000 | Credit Line Revolving | |
| Closed | $95,000 | Stand Alone Refi Refinance Of Original Loan | |
| Closed | $25,000 | Credit Line Revolving | |
| Closed | $175,000 | Purchase Money Mortgage |
Property History
| Date | Event | Price | Change | Sq Ft Price |
|---|---|---|---|---|
| 07/25/2025 07/25/25 | Sold | $710,000 | +5.2% | $384 / Sq Ft |
| 04/13/2025 04/13/25 | For Sale | $675,000 | 0.0% | $365 / Sq Ft |
| 04/12/2025 04/12/25 | Off Market | $675,000 | -- | -- |
| 04/09/2025 04/09/25 | For Sale | $675,000 | +77.2% | $365 / Sq Ft |
| 06/30/2017 06/30/17 | Sold | $380,900 | -1.0% | $177 / Sq Ft |
| 04/05/2017 04/05/17 | Pending | -- | -- | -- |
| 02/15/2017 02/15/17 | For Sale | $384,900 | -- | $179 / Sq Ft |
Tax History Compared to Growth
Tax History
| Year | Tax Paid | Tax Assessment Tax Assessment Total Assessment is a certain percentage of the fair market value that is determined by local assessors to be the total taxable value of land and additions on the property. | Land | Improvement |
|---|---|---|---|---|
| 2024 | $12,732 | $643,700 | $131,300 | $512,400 |
| 2023 | $11,410 | $410,300 | $93,300 | $317,000 |
| 2022 | $10,881 | $410,300 | $93,300 | $317,000 |
| 2021 | $10,413 | $408,500 | $93,300 | $315,200 |
| 2020 | $10,283 | $402,000 | $93,300 | $308,700 |
| 2019 | $10,474 | $399,600 | $93,300 | $306,300 |
| 2018 | $8,712 | $313,600 | $85,400 | $228,200 |
| 2017 | $8,001 | $288,100 | $85,400 | $202,700 |
| 2016 | $7,574 | $288,100 | $85,400 | $202,700 |
| 2015 | $7,717 | $270,400 | $85,400 | $185,000 |
| 2014 | $6,342 | $214,900 | $85,400 | $129,500 |
| 2011 | -- | $85,400 | $85,400 | $0 |
Agents Affiliated with this Home
-

Seller's Agent in 2025
Nicole Howley
Coldwell Banker Realty Bedford NH
(603) 361-3210
13 in this area
385 Total Sales
-

Buyer's Agent in 2025
Joshua Winn
Realty One Group Next Level
(603) 391-5503
1 in this area
119 Total Sales
-

Seller's Agent in 2017
April Dunn
April Dunn & Associates LLC
(603) 344-9605
20 in this area
289 Total Sales
-

Buyer's Agent in 2017
Brenda Perkins
EXP Realty
(603) 344-2161
1 in this area
55 Total Sales
Map
Source: PrimeMLS
MLS Number: 4618126
APN: BOWW-000008-000004-000097-I000000
- 50 Clement Rd
- 5 Longview Dr
- 0 Brown Hill Rd Unit 5032600
- 9 Longview Dr
- 7 Sundance Ln
- 3 Sundance Ln Unit Lot N - The Hannah
- 40 Gile Hill Rd
- 64 Sterling Place
- 250 Grapevine Rd
- 23 Sawmill Rd
- 40 Sawmill Rd
- 82 F Sawmill Rd
- 105 Brown Hill Rd
- 2 Wheeler Rd
- 27 Brushwood Dr
- 22 Brushwood Dr
- 21 Timmins Rd
- 13 Kelso Dr
- 2 Golden View Dr
- 11 Bela View Dr
