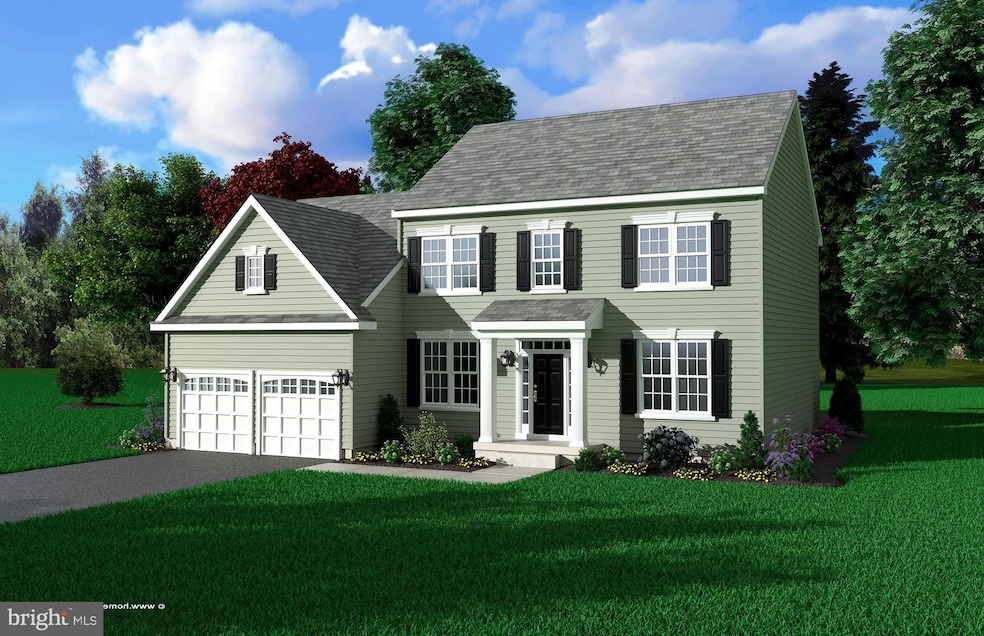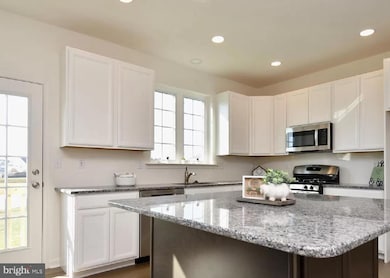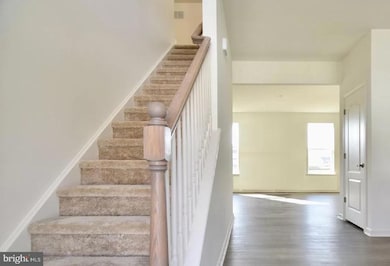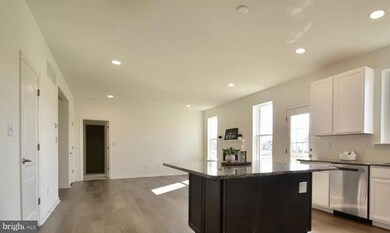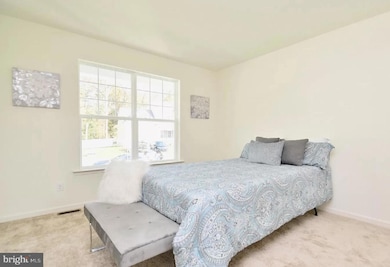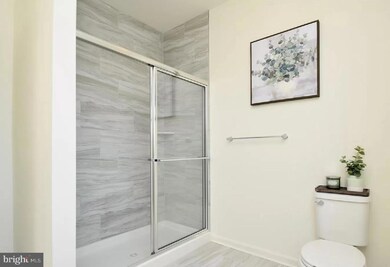20 Cliff Dr Felton, DE 19943
Estimated payment $3,396/month
Highlights
- New Construction
- Attic
- Corner Lot
- Traditional Architecture
- Loft
- 2 Car Attached Garage
About This Home
For those looking for a first-floor owner’s suite plan that perfectly fits all of your architectural dreams, look no further than the Courtney on Homesite #60. As you enter the home, you’ll be welcomed by the two-story foyer and flex space...an area that is perfect for a dining or a home office. There is extensive LVP flooring on the first floor. The kitchen boasts an over-sized island offering 3-sided seating, granite countertops and stainless steel appliances. The first-floor owner’s suite is nestled to the side of the home and offers a large walk-in closet and beautiful owner’s bath with double bowl vanity and tiled shower walls. The upper level offers two generous sized bedroom both with their own walk-in closets and a shared full hall bath with a tub/ shower combination. There is a huge loft space which can be used as a separate recreation area, office, playroom, or gathering area. The exterior of the home will have white siding with black shutters and downspouts. **Sample photos and artist renderings shown. See Sales Manager for details.
Listing Agent
(302) 743-0860 bayardwilliams@gmail.com House of Real Estate Listed on: 11/19/2025
Home Details
Home Type
- Single Family
Year Built
- New Construction
Lot Details
- 0.28 Acre Lot
- Corner Lot
- Property is zoned AR
HOA Fees
- $29 Monthly HOA Fees
Parking
- 2 Car Attached Garage
- 2 Open Parking Spaces
- Front Facing Garage
- Driveway
Home Design
- Traditional Architecture
- Farmhouse Style Home
- Shingle Roof
- Vinyl Siding
- Concrete Perimeter Foundation
Interior Spaces
- 2,339 Sq Ft Home
- Property has 2 Levels
- Ceiling height of 9 feet or more
- Family Room
- Loft
- Basement Fills Entire Space Under The House
- Attic
Kitchen
- Built-In Range
- Built-In Microwave
- Dishwasher
Flooring
- Carpet
- Vinyl
Bedrooms and Bathrooms
Laundry
- Laundry Room
- Laundry on main level
Eco-Friendly Details
- Energy-Efficient Windows
Utilities
- Forced Air Heating and Cooling System
- 200+ Amp Service
- Tankless Water Heater
- Natural Gas Water Heater
- Cable TV Available
Community Details
- $300 Capital Contribution Fee
- Association fees include unknown fee
- Built by WILKINSON HOMES, LLC
- Pond View Estates Subdivision, Courtney Floorplan
Listing and Financial Details
- Assessor Parcel Number 5-00-15001-04-3800-000
Map
Home Values in the Area
Average Home Value in this Area
Property History
| Date | Event | Price | List to Sale | Price per Sq Ft |
|---|---|---|---|---|
| 11/19/2025 11/19/25 | For Sale | $536,900 | -- | $230 / Sq Ft |
Source: Bright MLS
MLS Number: DEKT2042652
- 05 Obsidian Dr
- 83 Rolling Stone Way
- 07 Obsidian Dr
- 06 Obsidian Dr
- 02 Obsidian Dr
- 03 Obsidian Dr
- 04 Obsidian Dr
- 01 Obsidian Dr
- 51 Cliff Dr
- Hartford Plan at Pond View Estates
- Bradbury Plan at Pond View Estates
- Bristol Plan at Pond View Estates
- Carolina Plan at Pond View Estates
- Courtney Plan at Pond View Estates
- Kingsport Plan at Pond View Estates
- 92 River Cliff Cir
- Brenner Plan at Coursey's Point
- Whatley Plan at Coursey's Point
- Peterman II Plan at Coursey's Point
- Reston Plan at Coursey's Point
- 164 River Cliff Cir
- 3689 Midstate Rd
- 116b Lowber St Unit B
- 252 Hightide Dr
- 1497 Chimney Hill Rd
- 438 Lorraine Dr
- 112 E Main St
- 216 E North St
- 99 Galena Rd
- 675 Church Hill Rd
- 247 Acorn Forest Dr
- 609 Olde Field Dr
- 192 Daffodil Dr Unit 36
- 110 Allan Ave
- 18 Springflower Place
- 35 Diamond Ct
- 100 Friendship Village Dr
- 28 Huckleberry Dr
- 31 Checkerberry Dr
- 200 Tull Way
