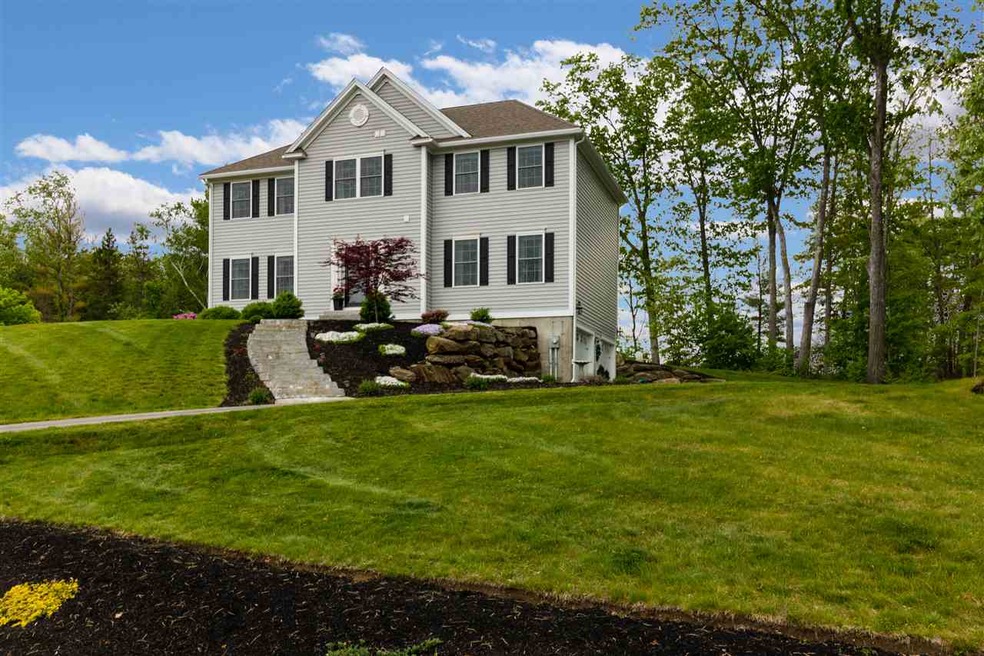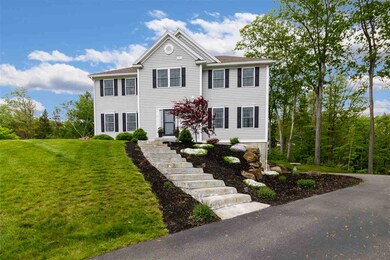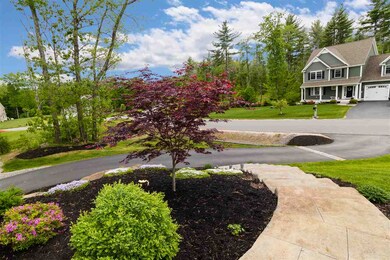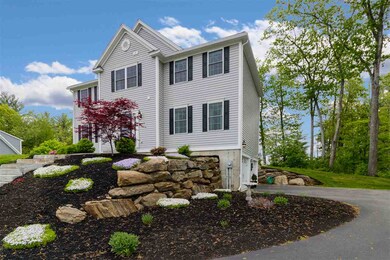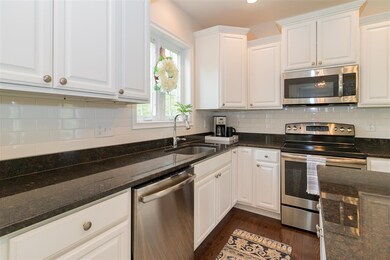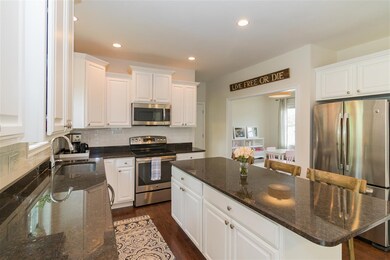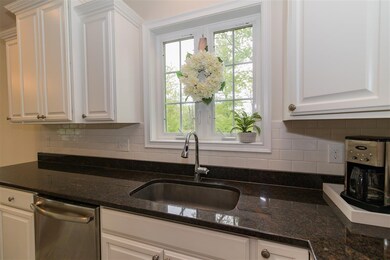
20 Colt Ln Epping, NH 03042
Highlights
- Pond View
- Colonial Architecture
- Wood Flooring
- Waterfront
- Deck
- Combination Kitchen and Living
About This Home
As of July 2019Like new four bedroom colonial in a beautiful established subdivision yet minutes away from RT101, great commuter location! Located on a beautiful pond you can have your morning coffee on the deck and watch the sun rise over the pond waking up the herons and deer.Bright and sunny Eat-in- Kitchen with white cabinets and black granite counters and stainless steel appliances and a good size pantry. Large Family room for the family gatherings, formal Dining Room and a great little bonus room for an office or hobbies. Second floor has the Master Bedroom with a walk in closet and Master Bath and three additional bedrooms and a guest bath and very convenient second floor laundry. Impeccably maintained and a pleasure to show!
Last Agent to Sell the Property
The Aland Realty Group License #052684 Listed on: 05/31/2019

Home Details
Home Type
- Single Family
Est. Annual Taxes
- $8,259
Year Built
- Built in 2014
Lot Details
- 0.7 Acre Lot
- Waterfront
- Landscaped
- Lot Sloped Up
Parking
- 2 Car Garage
Home Design
- Colonial Architecture
- Concrete Foundation
- Wood Frame Construction
- Architectural Shingle Roof
- Vinyl Siding
Interior Spaces
- 2-Story Property
- Combination Kitchen and Living
- Pond Views
- Fire and Smoke Detector
- Laundry on upper level
Kitchen
- Walk-In Pantry
- Electric Range
- Range Hood
- Microwave
- Dishwasher
- Kitchen Island
Flooring
- Wood
- Carpet
- Laminate
Bedrooms and Bathrooms
- 4 Bedrooms
- En-Suite Primary Bedroom
- Walk-In Closet
Basement
- Basement Fills Entire Space Under The House
- Interior Basement Entry
Outdoor Features
- Deck
Schools
- Epping Elementary School
- Epping Middle School
- Epping Middle High School
Utilities
- Forced Air Heating System
- Heating System Uses Gas
- 200+ Amp Service
- Propane
- Private Water Source
- Drilled Well
- Electric Water Heater
- Septic Tank
- Private Sewer
- Leach Field
- High Speed Internet
Listing and Financial Details
- Exclusions: Security cameras by the garage, they will be replaced with regular lights
- Legal Lot and Block 029 / 137
- 26% Total Tax Rate
Ownership History
Purchase Details
Home Financials for this Owner
Home Financials are based on the most recent Mortgage that was taken out on this home.Purchase Details
Purchase Details
Home Financials for this Owner
Home Financials are based on the most recent Mortgage that was taken out on this home.Similar Homes in the area
Home Values in the Area
Average Home Value in this Area
Purchase History
| Date | Type | Sale Price | Title Company |
|---|---|---|---|
| Warranty Deed | $420,000 | -- | |
| Warranty Deed | $420,000 | -- | |
| Warranty Deed | -- | -- | |
| Warranty Deed | -- | -- | |
| Warranty Deed | $339,000 | -- | |
| Warranty Deed | -- | -- | |
| Warranty Deed | $339,000 | -- |
Mortgage History
| Date | Status | Loan Amount | Loan Type |
|---|---|---|---|
| Open | $376,000 | Stand Alone Refi Refinance Of Original Loan | |
| Closed | $378,000 | New Conventional | |
| Previous Owner | $73,700 | Balloon | |
| Closed | $0 | No Value Available |
Property History
| Date | Event | Price | Change | Sq Ft Price |
|---|---|---|---|---|
| 07/30/2019 07/30/19 | Sold | $420,000 | 0.0% | $177 / Sq Ft |
| 06/02/2019 06/02/19 | Pending | -- | -- | -- |
| 05/31/2019 05/31/19 | For Sale | $419,900 | +23.9% | $177 / Sq Ft |
| 08/27/2014 08/27/14 | Sold | $338,985 | 0.0% | $145 / Sq Ft |
| 08/27/2014 08/27/14 | Pending | -- | -- | -- |
| 08/27/2014 08/27/14 | For Sale | $338,985 | -- | $145 / Sq Ft |
Tax History Compared to Growth
Tax History
| Year | Tax Paid | Tax Assessment Tax Assessment Total Assessment is a certain percentage of the fair market value that is determined by local assessors to be the total taxable value of land and additions on the property. | Land | Improvement |
|---|---|---|---|---|
| 2024 | $10,528 | $417,300 | $115,400 | $301,900 |
| 2023 | $9,765 | $417,300 | $115,400 | $301,900 |
| 2022 | $9,385 | $417,300 | $115,400 | $301,900 |
| 2021 | $9,333 | $416,300 | $114,400 | $301,900 |
| 2020 | $9,841 | $416,300 | $114,400 | $301,900 |
| 2019 | $8,820 | $318,400 | $87,400 | $231,000 |
| 2018 | $8,259 | $318,400 | $87,400 | $231,000 |
| 2017 | $8,259 | $318,400 | $87,400 | $231,000 |
| 2016 | $8,259 | $318,400 | $87,400 | $231,000 |
| 2015 | $8,259 | $318,400 | $87,400 | $231,000 |
| 2014 | $7,885 | $322,900 | $83,100 | $239,800 |
| 2013 | $403 | $16,600 | $16,600 | $0 |
Agents Affiliated with this Home
-
Saija DiGesu
S
Seller's Agent in 2019
Saija DiGesu
The Aland Realty Group
(603) 321-7636
40 Total Sales
-
Abigail Hackett

Seller Co-Listing Agent in 2019
Abigail Hackett
The Aland Realty Group
(603) 781-3772
55 Total Sales
-
Leslie Lafond
L
Buyer's Agent in 2019
Leslie Lafond
Russell Associates Inc.
(603) 498-8286
1 in this area
49 Total Sales
-
N
Seller's Agent in 2014
No MLS Listing Agent
No MLS Listing Office
-
Cheryl Brown
C
Buyer's Agent in 2014
Cheryl Brown
Carey Giampa, LLC/Rye
(603) 765-8917
1 in this area
18 Total Sales
Map
Source: PrimeMLS
MLS Number: 4755375
APN: EPPI-000027-000137-000029
- 21 Colt Ln
- 27 Old State Rd
- 16 Shepherd Ln
- 8A Connor Ct Unit 8A
- 11 Walker Rd Unit 11B
- 3 Walker Rd Unit 3A
- 54 Sunset Ridge Rd Unit 54B
- 51 Sunset Ridge Rd Unit 51B
- 2A Connor Ct Unit 2A
- 9 Lunas Ave Unit A
- 9 Annika Lee Dr Unit A
- 34 Orchard Hill Rd
- 81 Cider St
- 75 Leavitt Rd
- 17 San Antonio Dr
- 10 Sherwood Rd
- 49 Brown Brook Cir
- 12 Royal Ln
- 10 Rum Hollow Unit B
- 9 Ham Rd
