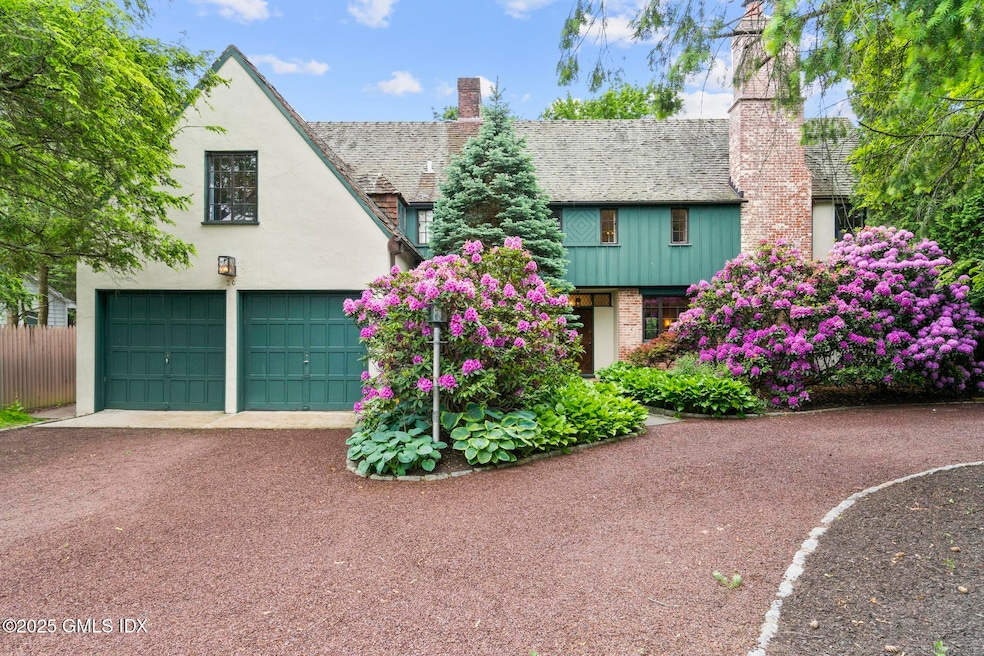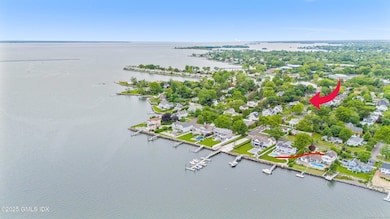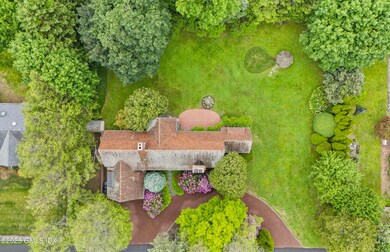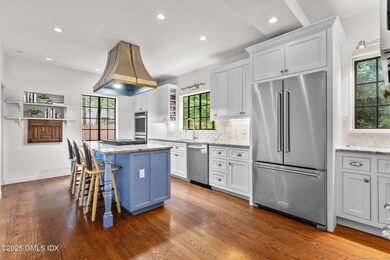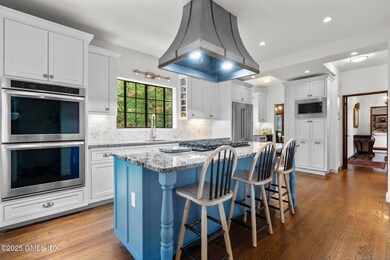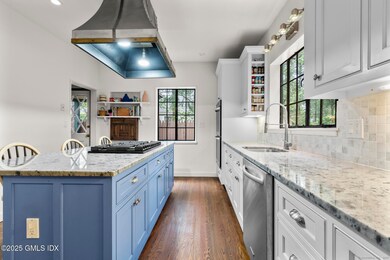
20 Cook Rd Stamford, CT 06902
Waterside NeighborhoodEstimated payment $10,910/month
About This Home
A French Normandy Tudor home situated on a private peninsula within the Waterside community of Davenport Point. Nestled just beyond the Old Greenwich line within the coveted, private enclave of three neighborhood associations, this extraordinary French Normandy Tudor is a rare offering for the buyer seeking timeless elegance, architectural distinction, & a vibrant coastal lifestyle. Residents enjoy exclusive dock slips & this home also has deeded access to the private beach at Southfield Point-an exceptional combination of luxury & leisure. From the moment you step onto the grounds, you are transported to the pastoral beauty of the European countryside. Perennial plantings, landscaped gardens, & a pergola adorned w/ cascading wisteria create a romantic & tranquil setting that unfolds w/ storybook charm. The meticulously landscaped half-acre property offers both grandeur & intimacy-perfect for refined entertaining or peaceful reflection. Inside, modern sophistication harmonizes w/ old-world craftsmanship. The chef's kitchen is a culinary masterpiece, featuring a generous center island w/ a six-burner Viking gas cooktop, granite countertops, custom inlay cabinetry w/ crown molding, high-end stainless steel appliances, & a dedicated wet bar. This inviting space flows seamlessly into the formal dining room, where a bay window frames picturesque views of the lush backyard.
The sunlit living room is expansive, anchored by a wood-burning fireplace, surrounded by bespoke built-ins, & graced w/ multiple French doors that open to the rear garden & a covered & private brick paved patio-an ideal setting for al fresco dining or quiet mornings w/ a book. Upstairs, discover four exquisitely appointed bedrooms, one of which can function as a private suite above the garage w/ its own full bath-perfect for an au pair, in-law, elegant home office, workout room or family room. The primary suite is a serene retreat, complete w/ a second wood-burning fireplace, a luxurious en-suite bath w/ custom vanity, an expansive dressing room/walk-in closet, & a sun-drenched room wrapped w/ windows-currently curated as a study & reading nook overlooking a 3 sided view of the perrenial gardens. A renovated hall bath, & laundry closets complete the upper level. There is an expansive unfinished attic offering endless storage opportunities. This level, sun-filled property also offers a separate fenced-in side yard, ideal for storing your boat in the off season, paddle boards, & seasonal watercraft. A rare mooring opportunity is also available for the avid boating enthusiast. Davenport Point Association is a hidden jewel w/ private roads, a active community, & active neighborhood involvement-watching fireworks to an annual end-of-summer picnic. A short stroll takes you to John J Boccuzzi Park w/ tennis courts, a playground, beach (w/paddle board & kayak rentals) & a scenic boardwalk. Dine waterside at Prime or Crab Shell, or hop on the complimentary summer water taxi to experience the energy of Harbor Point. Conveniently located just minutes from New Canaan, Darien, Rowayton, Old Greenwich village, & both Stamford & Old Greenwich train stations, this exquisite home is a commuter's dream-& a year-round retreat. A sanctuary by the sea-where every day feels like an escape from the hectic world.
Map
Home Details
Home Type
Single Family
Est. Annual Taxes
$25,168
Year Built
1932
Lot Details
0
HOA Fees
$42 per month
Parking
2
Listing Details
- Directions: Southfield Ave to Cook Road
- Prop. Type: Residential
- Year Built: 1932
- Property Sub Type: Single Family Residence
- Lot Size Acres: 0.48
- Inclusions: Washer/Dryer, All Kitchen Applncs
- Architectural Style: Normandy
- Garage Yn: Yes
- RoofTile: Yes
- Special Features: None
Interior Features
- Has Basement: Crawl, Unfinished
- Full Bathrooms: 3
- Half Bathrooms: 1
- Total Bedrooms: 4
- Fireplaces: 2
- Fireplace: Yes
- Interior Amenities: Kitchen Island, Entrance Foyer, Built-in Features
- Other Room Comments:Office Space: Yes
- Basement Type:Crawl: Yes
- Basement Type:Unfinished: Yes
Exterior Features
- Roof: Tile
- Lot Features: Level
- Pool Private: No
- Construction Type: Stucco
- Patio And Porch Features: Screened Porch
- Features:Screened Porch: Yes
Garage/Parking
- Garage Spaces: 2.0
- General Property Info:Garage Desc: Attached
Utilities
- Water Source: Public
- Cooling: Window Unit(s)
- Cooling Y N: Yes
- Heating: Steam, Natural Gas
- Heating Yn: Yes
- Sewer: Public Sewer
Condo/Co-op/Association
- Association Fee: 500.0
- Association Fee Frequency: Annually
- Association: Yes
Schools
- Elementary School: Out of Town
- Middle Or Junior School: Out of Town
Lot Info
- Zoning: OT - Out of Town
- Lot Size Sq Ft: 20908.8
- Parcel #: 002-2767
Tax Info
- Tax Annual Amount: 24497.0
Home Values in the Area
Average Home Value in this Area
Tax History
| Year | Tax Paid | Tax Assessment Tax Assessment Total Assessment is a certain percentage of the fair market value that is determined by local assessors to be the total taxable value of land and additions on the property. | Land | Improvement |
|---|---|---|---|---|
| 2025 | $25,168 | $1,048,680 | $707,620 | $341,060 |
| 2024 | $24,497 | $1,048,680 | $707,620 | $341,060 |
| 2023 | $26,469 | $1,048,680 | $707,620 | $341,060 |
| 2022 | $21,019 | $773,600 | $490,750 | $282,850 |
| 2021 | $20,841 | $773,600 | $490,750 | $282,850 |
| 2020 | $20,384 | $773,600 | $490,750 | $282,850 |
| 2019 | $20,384 | $773,590 | $490,740 | $282,850 |
| 2018 | $19,750 | $773,590 | $490,740 | $282,850 |
| 2017 | $18,682 | $694,750 | $373,940 | $320,810 |
| 2016 | $18,090 | $692,580 | $373,940 | $318,640 |
| 2015 | $17,612 | $692,580 | $373,940 | $318,640 |
| 2014 | $17,169 | $692,580 | $373,940 | $318,640 |
Property History
| Date | Event | Price | Change | Sq Ft Price |
|---|---|---|---|---|
| 07/24/2025 07/24/25 | Pending | -- | -- | -- |
| 06/27/2025 06/27/25 | Price Changed | $1,585,000 | -5.9% | $551 / Sq Ft |
| 06/05/2025 06/05/25 | For Sale | $1,685,000 | -- | $585 / Sq Ft |
Purchase History
| Date | Type | Sale Price | Title Company |
|---|---|---|---|
| Warranty Deed | $410,000 | -- | |
| Warranty Deed | $410,000 | -- | |
| Deed | $505,000 | -- |
Mortgage History
| Date | Status | Loan Amount | Loan Type |
|---|---|---|---|
| Open | $350,000 | No Value Available | |
| Closed | $121,195 | No Value Available | |
| Closed | $235,000 | No Value Available | |
| Closed | $268,700 | No Value Available |
Similar Homes in Stamford, CT
Source: Greenwich Association of REALTORS®
MLS Number: 123148
APN: STAM-000002-000000-002767
- 158 Davenport Dr
- 42 Signal Rd
- 50 Signal Rd
- 46 Signal Rd
- 54 Signal Rd
- 115 Top Gallant Rd Unit 6
- 1 Shore Rd Unit 14
- 1 Shore Rd Unit 8
- 88 Southfield Ave Unit 202
- 35 Southfield Ave
- 22 Tomac Ave
- 142 Downs Ave
- 281 Greenwich Ave
- 45 Binney Ln
- 255 Fairfield Ave
- 36 Highview Ave
- 138 Ocean Dr W
- 14 Highview Ave
- 137 Wilson St Unit 15
- 9 Waverly Place
