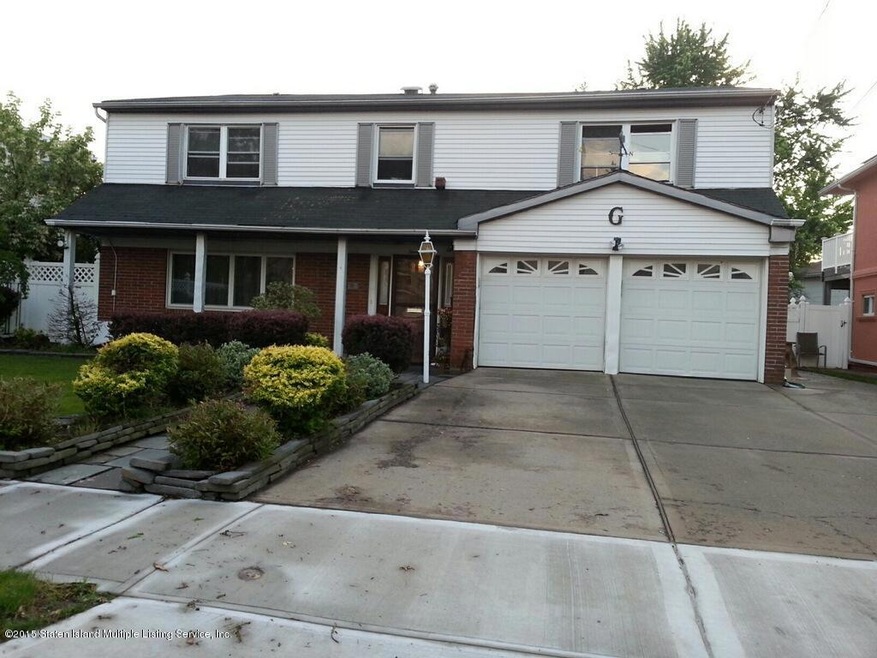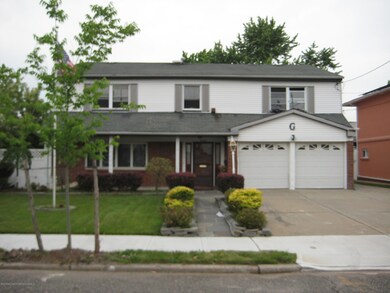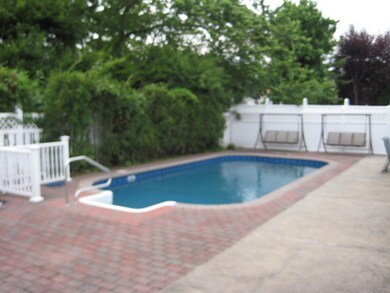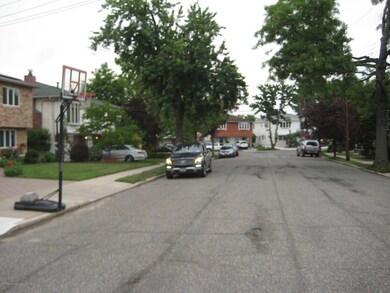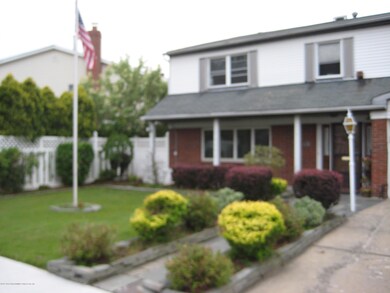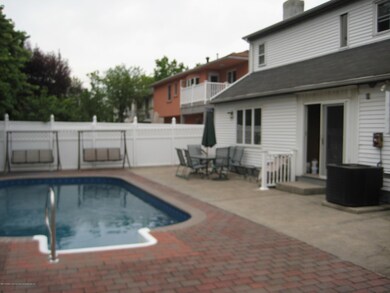
20 Dawson Cir Staten Island, NY 10314
Bulls Head NeighborhoodEstimated Value: $1,068,234 - $1,311,000
Highlights
- In Ground Pool
- Primary Bedroom Suite
- 2 Car Attached Garage
- Is 72 Rocco Laurie Rated A-
- Formal Dining Room
- Walk-In Closet
About This Home
As of February 2016Tomorrow may be too late!! Look what we found! Spacious 1 family Broadside Ranch on tree lined block in the heart of Bulls Head. Home will feature 4 bedrooms, 3 new bathrooms, woodburning fireplace, salt water concrete pool. Happy living starts here for your family!
Level 1: Kitchen, Mud Room, Dining Room, Family Room, Living room, 1/2 bath
Level 2: Master Bedroom w/full bath, 3 additional bedrooms, Loft/Library, full bath
Last Agent to Sell the Property
Robert DeFalco Realty, Inc. License #40AD1179668 Listed on: 09/22/2015

Home Details
Home Type
- Single Family
Est. Annual Taxes
- $5,955
Year Built
- Built in 1970
Lot Details
- 61 Sq Ft Lot
- Fenced
- Sprinkler System
- Property is zoned R3X
Parking
- 2 Car Attached Garage
- Garage Door Opener
- Off-Street Parking
Home Design
- Brick Exterior Construction
- Vinyl Siding
Interior Spaces
- 3,780 Sq Ft Home
- 2-Story Property
- Ceiling Fan
- Living Room with Fireplace
- Formal Dining Room
- Dishwasher
Bedrooms and Bathrooms
- 4 Bedrooms
- Primary Bedroom Suite
- Walk-In Closet
- Primary Bathroom is a Full Bathroom
Outdoor Features
- In Ground Pool
- Patio
Utilities
- Forced Air Heating System
- Heating System Uses Natural Gas
- 220 Volts
Listing and Financial Details
- Legal Lot and Block 0009 / 02155
- Assessor Parcel Number 02155-0009
Ownership History
Purchase Details
Home Financials for this Owner
Home Financials are based on the most recent Mortgage that was taken out on this home.Purchase Details
Home Financials for this Owner
Home Financials are based on the most recent Mortgage that was taken out on this home.Purchase Details
Home Financials for this Owner
Home Financials are based on the most recent Mortgage that was taken out on this home.Similar Homes in Staten Island, NY
Home Values in the Area
Average Home Value in this Area
Purchase History
| Date | Buyer | Sale Price | Title Company |
|---|---|---|---|
| Hazan Asher | $815,000 | Judicial Title | |
| Shaer Avishy | $655,000 | None Available | |
| Liharevic Iso | $500,000 | Old Republic Natl Title Ins |
Mortgage History
| Date | Status | Borrower | Loan Amount |
|---|---|---|---|
| Open | Hazan Asher | $365,000 | |
| Previous Owner | Shaer Avishy | $524,000 | |
| Previous Owner | Liharevic Iso | $375,000 |
Property History
| Date | Event | Price | Change | Sq Ft Price |
|---|---|---|---|---|
| 02/11/2016 02/11/16 | Sold | $655,000 | 0.0% | $173 / Sq Ft |
| 10/14/2015 10/14/15 | Pending | -- | -- | -- |
| 09/22/2015 09/22/15 | For Sale | $655,000 | -- | $173 / Sq Ft |
Tax History Compared to Growth
Tax History
| Year | Tax Paid | Tax Assessment Tax Assessment Total Assessment is a certain percentage of the fair market value that is determined by local assessors to be the total taxable value of land and additions on the property. | Land | Improvement |
|---|---|---|---|---|
| 2024 | $11,194 | $58,680 | $12,309 | $46,371 |
| 2023 | $10,678 | $52,579 | $11,818 | $40,761 |
| 2022 | $9,902 | $53,100 | $12,960 | $40,140 |
| 2021 | $9,964 | $50,160 | $12,960 | $37,200 |
| 2020 | $10,022 | $55,440 | $12,960 | $42,480 |
| 2019 | $9,845 | $48,180 | $12,960 | $35,220 |
| 2018 | $6,768 | $44,954 | $12,861 | $32,093 |
| 2017 | $6,768 | $33,199 | $12,385 | $20,814 |
| 2016 | $5,951 | $31,320 | $12,059 | $19,261 |
| 2015 | $3,558 | $31,320 | $9,703 | $21,617 |
Agents Affiliated with this Home
-
Kevin Adams
K
Seller's Agent in 2016
Kevin Adams
Robert DeFalco Realty, Inc.
(917) 863-3353
2 in this area
37 Total Sales
-
avraham perets
a
Buyer's Agent in 2016
avraham perets
Gillani Homes Inc.
(646) 772-9600
2 in this area
12 Total Sales
Map
Source: Staten Island Multiple Listing Service
MLS Number: 1097040
APN: 02155-0009
- 119 Amsterdam Ave
- 66 Forest St
- 107 Dawson Cir
- 461 Arlene St
- 1775 Richmond Ave
- 23 Jones St
- 246 Amsterdam Ave
- 149 Forest St
- 16 Clifton St
- 49 Park Dr N
- 441 Arlene St
- 3 Nostrand Ave
- 437 Arlene St
- 433 Arlene St
- 35 Sideview Ave
- 110F Dinsmore St Unit 110F
- 110 Dinsmore St Unit 100f
- 135 Sommer Ave
- 137 Sommer Ave
- 261 Signs Rd Unit E
