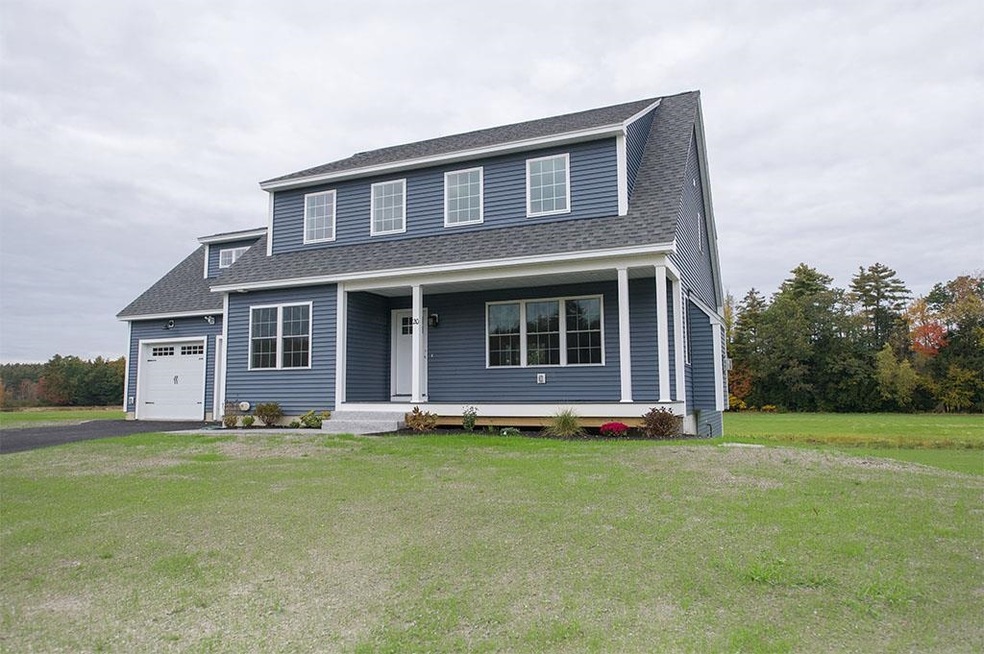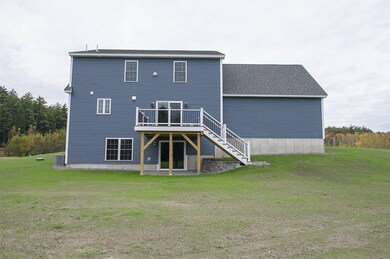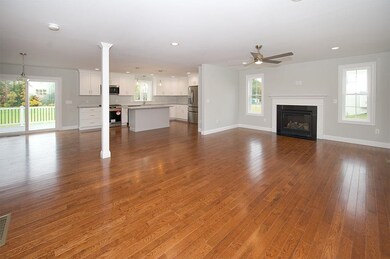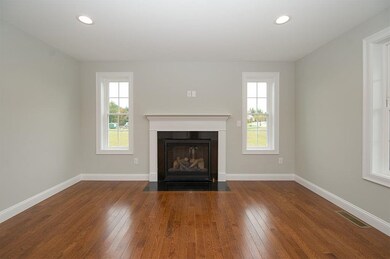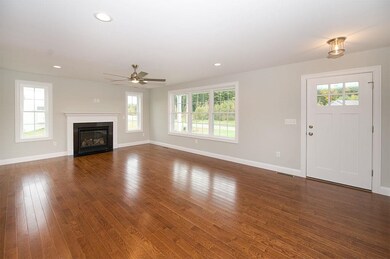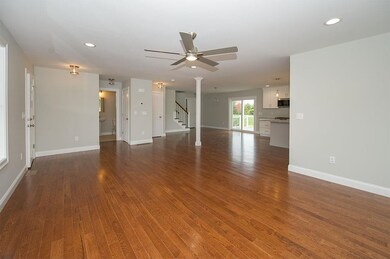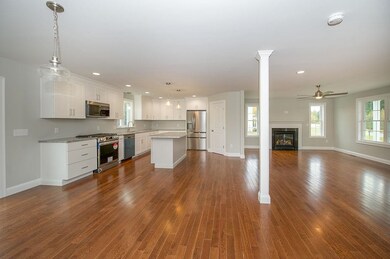
20 Diane Ln Sandown, NH 03873
Estimated Value: $793,000 - $811,756
Highlights
- New Construction
- Countryside Views
- Wood Flooring
- Colonial Architecture
- Deck
- Covered patio or porch
About This Home
As of October 2023Photo's are of a similar home built! Construction has been started but there is still time to make finishing choices. This functional craftsman style home offer has so much to offer! An open concept main floor has kitchen, living and dining along with a study and half bath. 3 spacious bedrooms, full bath and primary with 3/4 attached bath, unfinished bonus space for future added living space. Some of the generous specifications included, granite counters, hardwood & tile floors, tiled shower, composite decking, covered porch, gas fireplace and central a/c. Full walk out basement for future added living space or plenty of storage. You will appreciate thoughtful design, curb appeal & beautiful development! Other lots and plans are available!
Last Agent to Sell the Property
Sue Padden Real Estate LLC License #066702 Listed on: 05/20/2023
Home Details
Home Type
- Single Family
Est. Annual Taxes
- $1
Year Built
- Built in 2023 | New Construction
Lot Details
- 1.13 Acre Lot
- Cul-De-Sac
- Lot Sloped Up
Parking
- 2 Car Direct Access Garage
- Driveway
Home Design
- Colonial Architecture
- Poured Concrete
- Wood Frame Construction
- Shingle Roof
- Vinyl Siding
Interior Spaces
- 2,252 Sq Ft Home
- 1-Story Property
- Gas Fireplace
- Dining Area
- Countryside Views
- Laundry on main level
Kitchen
- Stove
- Microwave
- Dishwasher
- Kitchen Island
Flooring
- Wood
- Carpet
- Tile
Bedrooms and Bathrooms
- 3 Bedrooms
- En-Suite Primary Bedroom
Basement
- Walk-Out Basement
- Basement Fills Entire Space Under The House
Outdoor Features
- Deck
- Covered patio or porch
Schools
- Sandown North Elementary Sch
- Timberlane Regional Middle School
- Timberlane Regional High Sch
Utilities
- Heating System Uses Gas
- 200+ Amp Service
- Drilled Well
- Liquid Propane Gas Water Heater
- Septic Tank
- Private Sewer
Community Details
- Dackam Fields Subdivision
Listing and Financial Details
- Legal Lot and Block 8 / 7
Ownership History
Purchase Details
Purchase Details
Home Financials for this Owner
Home Financials are based on the most recent Mortgage that was taken out on this home.Similar Homes in the area
Home Values in the Area
Average Home Value in this Area
Purchase History
| Date | Buyer | Sale Price | Title Company |
|---|---|---|---|
| Walter | -- | None Available | |
| Walter | -- | None Available | |
| Drover Walter A | $745,000 | None Available | |
| Drover Walter A | $745,000 | None Available |
Property History
| Date | Event | Price | Change | Sq Ft Price |
|---|---|---|---|---|
| 10/19/2023 10/19/23 | Sold | $745,000 | 0.0% | $331 / Sq Ft |
| 07/27/2023 07/27/23 | Pending | -- | -- | -- |
| 07/07/2023 07/07/23 | For Sale | $745,000 | 0.0% | $331 / Sq Ft |
| 06/20/2023 06/20/23 | Pending | -- | -- | -- |
| 05/20/2023 05/20/23 | For Sale | $745,000 | -- | $331 / Sq Ft |
Tax History Compared to Growth
Tax History
| Year | Tax Paid | Tax Assessment Tax Assessment Total Assessment is a certain percentage of the fair market value that is determined by local assessors to be the total taxable value of land and additions on the property. | Land | Improvement |
|---|---|---|---|---|
| 2024 | $1 | $60 | $60 | $0 |
| 2023 | $1 | $60 | $60 | $0 |
| 2022 | -- | $0 | $0 | $0 |
Agents Affiliated with this Home
-
Shayna Padden

Seller's Agent in 2023
Shayna Padden
Sue Padden Real Estate LLC
(603) 396-8051
26 in this area
129 Total Sales
-
Brandy Padden

Buyer's Agent in 2023
Brandy Padden
Sue Padden Real Estate LLC
(603) 365-6016
14 in this area
67 Total Sales
Map
Source: PrimeMLS
MLS Number: 4953555
APN: SDWN M:0016 B:0007 L:8
- 15 Brightstone Cir Unit 14
- 17 Brightstone Cir Unit 15
- 55 Driftwood Cir Unit 21
- 23 Brightstone Cir Unit 18
- 275 Fremont Rd
- 156 G h Carter Dr
- 217 North Rd
- 57 Compromise Ln
- 2 Treaty Ct
- 12 Compromise Ln
- 48 Waterford Dr
- 17 Brightstone Way Unit 15
- 23 Brightstone Way Unit 18
- 21 Brightstone Way Unit 17
- 15 Brightstone Way Unit 14
- 30 Driftwood Cir Unit 11
- 51 Driftwood Cir Unit 19
- 53 Driftwood Cir Unit 20
- 10 Loggers Ln
- 245 Danville Rd
