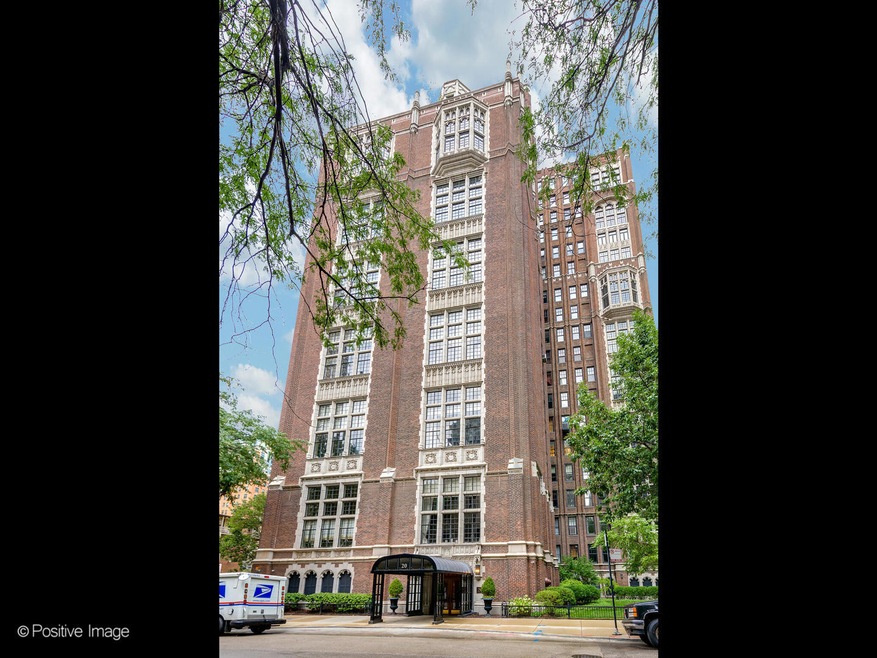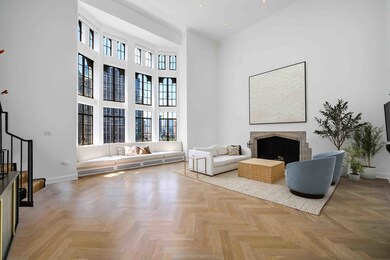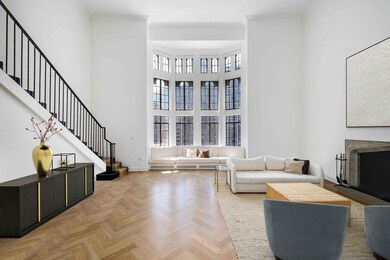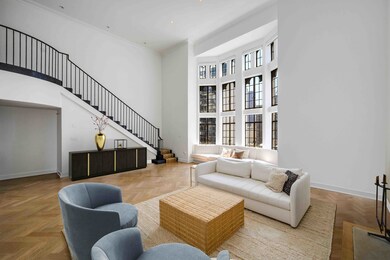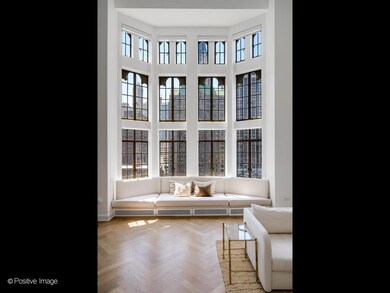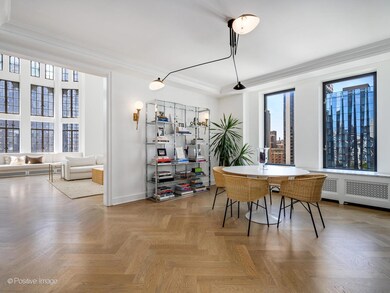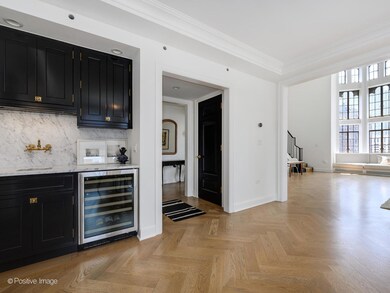
20 E Cedar St Unit 12B Chicago, IL 60611
Gold Coast NeighborhoodHighlights
- Doorman
- Landscaped Professionally
- Wood Flooring
- Lincoln Park High School Rated A
- Vaulted Ceiling
- 1-minute walk to Mariano (Louis) Park
About This Home
As of October 2023A complete designer renovation in one of Gold Coast's most iconic and sought after buildings known for its gothic architecture, old warm charm and vaulted ceilings. No expense was spared in this deluxe whole-home remodel by current owners, who completely reimagined and restored everything down to the plumbing and electrical. Enter into the gracious foyer, with the immense and grand living room just beyond. The hallmark of this room is the near 2-story bay window, with a bird's eye view of scenic Gold Coast below. New herringbone hardwood floors are juxtaposed against the original fireplace creating the perfect old-meets new feel. Other thoughtful updates include all new trim and moldings, new marble window sills, and newly refinished and painted walls and ceilings. Flow into the dining room, which is an entertainer's dream with plenty of space for dining and the gorgeous new wet bar with custom cabinetry, marble countertops and backsplash, sink and wine cooler. Onto the white and marble fully remodeled kitchen, where every detail was tended to including custom designed cabinetry, luxe designer pendant lighting, all high-end appliances and a massive walk-in pantry filled with additional custom storage. Easy everyday living is your's with the adjacent family room for lounging or entertaining. The remodeled bathrooms are another high-end highlight, all with new Waterworks fixtures. Serenity and privacy are found in this home's primary suite, with the luxurious marble primary bath, also boasting dual vanity, designer lighting and glass-enclosed marble shower. You will never run out of storage or closet space, particularly with the primary suite's fully organized walk in closet. Both additional bedrooms offer new hardwood floors, great natural light, flexible space and easy access to the remodeled full hall bathroom with wall-to-wall subway tile, and all the bells and whistles! Other notable features include 2 brand new HVAC systems (with 2 zones), new doors and hardware throughout and nearly all new radiators. Residents enjoy amenities including 24-hour door person, fitness center, landscaped courtyard with grills and bicycle room. Chicago is waiting at your doorstep with this central location close to everything: Oak Street Beach, Lake Shore Drive, many of Chicago's favorite restaurants, Northwestern Hospital and so much more. Valet parking across the street available for $40K
Property Details
Home Type
- Condominium
Est. Annual Taxes
- $20,445
Year Built
- Built in 1924 | Remodeled in 2022
Lot Details
- Landscaped Professionally
HOA Fees
- $2,450 Monthly HOA Fees
Parking
- 1 Car Detached Garage
- Deeded Parking Sold Separately
Home Design
- Brick Exterior Construction
Interior Spaces
- 2,800 Sq Ft Home
- Wet Bar
- Vaulted Ceiling
- Entrance Foyer
- Living Room with Fireplace
- Formal Dining Room
- Wood Flooring
Kitchen
- Range<<rangeHoodToken>>
- <<microwave>>
- High End Refrigerator
- Dishwasher
- Wine Refrigerator
- Stainless Steel Appliances
Bedrooms and Bathrooms
- 3 Bedrooms
- 3 Potential Bedrooms
- Walk-In Closet
- Dual Sinks
Laundry
- Laundry in unit
- Dryer
- Washer
Schools
- Ogden Elementary
- Lincoln Park High School
Utilities
- Zoned Heating and Cooling
- Heating System Uses Natural Gas
- Lake Michigan Water
Listing and Financial Details
- Homeowner Tax Exemptions
Community Details
Overview
- Association fees include heat, water, gas, insurance, security, doorman, tv/cable, exercise facilities, exterior maintenance, lawn care, snow removal
- 48 Units
- High-Rise Condominium
- Property managed by Premier Management Services
- 18-Story Property
Amenities
- Doorman
- Sundeck
- Common Area
- Elevator
- Package Room
Recreation
- Park
- Bike Trail
Pet Policy
- Limit on the number of pets
- Pet Size Limit
- Dogs and Cats Allowed
Security
- Resident Manager or Management On Site
Ownership History
Purchase Details
Home Financials for this Owner
Home Financials are based on the most recent Mortgage that was taken out on this home.Purchase Details
Home Financials for this Owner
Home Financials are based on the most recent Mortgage that was taken out on this home.Purchase Details
Home Financials for this Owner
Home Financials are based on the most recent Mortgage that was taken out on this home.Similar Homes in Chicago, IL
Home Values in the Area
Average Home Value in this Area
Purchase History
| Date | Type | Sale Price | Title Company |
|---|---|---|---|
| Warranty Deed | $1,566,000 | Chicago Title | |
| Warranty Deed | $1,054,000 | Attorney | |
| Warranty Deed | $780,000 | -- |
Mortgage History
| Date | Status | Loan Amount | Loan Type |
|---|---|---|---|
| Open | $1,240,000 | New Conventional | |
| Closed | $1,240,000 | New Conventional | |
| Previous Owner | $140,000 | Credit Line Revolving | |
| Previous Owner | $1,360,000 | Adjustable Rate Mortgage/ARM | |
| Previous Owner | $20,000 | Credit Line Revolving | |
| Previous Owner | $1,365,273 | Construction | |
| Previous Owner | $757,500 | Unknown | |
| Previous Owner | $452,000 | Unknown | |
| Previous Owner | $500,000 | No Value Available |
Property History
| Date | Event | Price | Change | Sq Ft Price |
|---|---|---|---|---|
| 10/31/2023 10/31/23 | Sold | $1,566,000 | +1.0% | $559 / Sq Ft |
| 06/16/2023 06/16/23 | Pending | -- | -- | -- |
| 06/09/2023 06/09/23 | For Sale | $1,550,000 | +47.6% | $554 / Sq Ft |
| 08/16/2015 08/16/15 | Sold | $1,050,000 | 0.0% | $375 / Sq Ft |
| 05/31/2015 05/31/15 | Off Market | $1,050,000 | -- | -- |
| 05/03/2015 05/03/15 | Pending | -- | -- | -- |
| 05/01/2015 05/01/15 | Pending | -- | -- | -- |
| 04/20/2015 04/20/15 | Price Changed | $1,100,000 | -8.3% | $393 / Sq Ft |
| 03/17/2015 03/17/15 | Price Changed | $1,200,000 | -4.0% | $429 / Sq Ft |
| 11/10/2014 11/10/14 | Price Changed | $1,250,000 | -13.8% | $446 / Sq Ft |
| 06/10/2014 06/10/14 | For Sale | $1,450,000 | -- | $518 / Sq Ft |
Tax History Compared to Growth
Tax History
| Year | Tax Paid | Tax Assessment Tax Assessment Total Assessment is a certain percentage of the fair market value that is determined by local assessors to be the total taxable value of land and additions on the property. | Land | Improvement |
|---|---|---|---|---|
| 2024 | $21,454 | $105,913 | $11,729 | $94,184 |
| 2023 | $20,893 | $105,000 | $9,444 | $95,556 |
| 2022 | $20,893 | $105,000 | $9,444 | $95,556 |
| 2021 | $20,445 | $104,999 | $9,443 | $95,556 |
| 2020 | $20,070 | $93,196 | $6,610 | $86,586 |
| 2019 | $19,630 | $101,132 | $6,610 | $94,522 |
| 2018 | $19,298 | $101,132 | $6,610 | $94,522 |
| 2017 | $19,744 | $95,093 | $5,288 | $89,805 |
| 2016 | $18,546 | $95,093 | $5,288 | $89,805 |
| 2015 | $17,425 | $95,093 | $5,288 | $89,805 |
| 2014 | $16,741 | $90,228 | $4,249 | $85,979 |
| 2013 | $16,410 | $90,228 | $4,249 | $85,979 |
Agents Affiliated with this Home
-
Julie Busby

Seller's Agent in 2023
Julie Busby
Compass
(312) 890-4818
25 in this area
612 Total Sales
-
S
Seller's Agent in 2015
Sandra Kite
Berkshire Hathaway HomeServices Chicago
-
Kelly Byrne

Seller Co-Listing Agent in 2015
Kelly Byrne
Berkshire Hathaway HomeServices Chicago
(708) 404-4434
-
M
Buyer's Agent in 2015
Marsha Lazar
Berkshire Hathaway HomeServices Chicago
Map
Source: Midwest Real Estate Data (MRED)
MLS Number: 11804616
APN: 17-03-201-067-1014
- 20 E Cedar St Unit 2D
- 31 E Elm St Unit 3B
- 40 E Cedar St Unit 8CD
- 33 E Cedar St Unit 3D
- 33 E Cedar St Unit 6B
- 33 E Cedar St Unit 8G
- 33 E Cedar St Unit 6H
- 33 E Cedar St Unit 19E
- 45 E Cedar St Unit 200
- 34 E Bellevue Place
- 50 E Bellevue Place Unit 1504
- 4 E Elm St Unit 20N
- 73 E Elm St Unit 12D
- 53 E Division St
- 63 E Cedar St Unit 4B
- 72 E Elm St Unit 5
- 33 E Bellevue Place Unit PH-W7
- 33 E Bellevue Place Unit 3W
- 71 E Division St Unit 1606
- 71 E Division St Unit 1801
