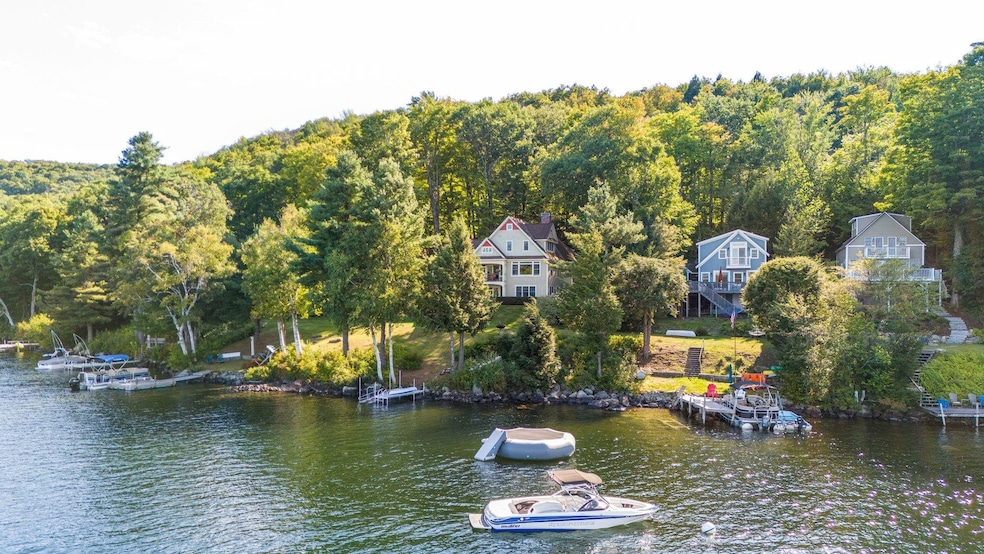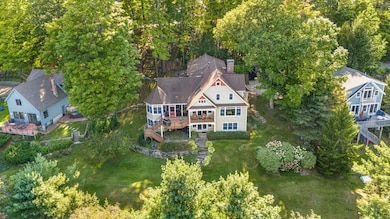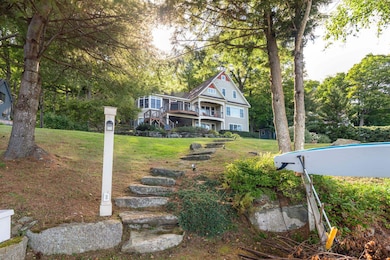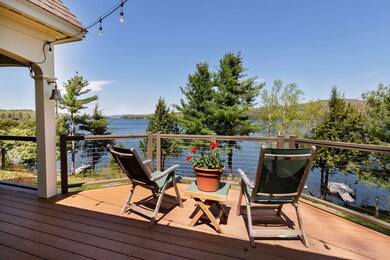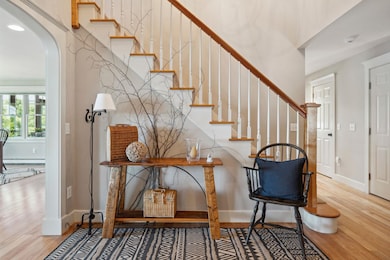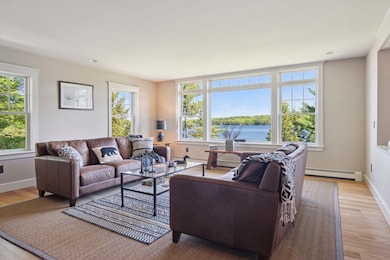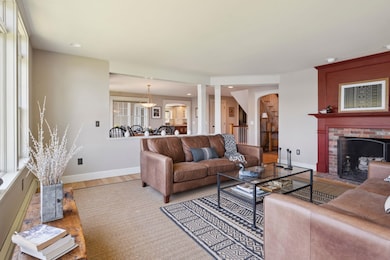20 Edgemont Landing Rd Newbury, NH 03255
Estimated payment $23,404/month
Highlights
- Lake Front
- Boat Slip
- Contemporary Architecture
- Private Dock
- Deck
- Lake, Pond or Stream
About This Home
Lakefront living at its very best...Wake up every morning to diamond sparkling water out your window. Early morning swim? Kayak? In winter - you are just two minutes from Mt Sunapee Ski Resort - and year-round fun at their recreation park. This gorgeous three level home is a perfect retreat for large gatherings and lots of guests. A private primary suite on the second floor boasts a luxurious bath with soaking tub, large walk in closet and laundry. The main level welcomes guests with a gracious foyer, cozy fireplaced den, large fireplaced living room, dining, gourmet kitchen and breakfast room, screened porch and deck all enjoying the expansive view of Lake Sunapee. A walk out lower level with guest suite, private bath, large family room and French doors open to the Lake and an expansive lawn with fire pit, and two docks. A bonus room over the garage is perfect for overflow, a game room or a private space to let your imagination wander. The Lake Sunapee Region offers so much for all interests. Just 90 minutes to Boston!
Listing Agent
Four Seasons Sotheby's Int'l Realty License #032475 Listed on: 05/22/2025

Home Details
Home Type
- Single Family
Est. Annual Taxes
- $28,416
Year Built
- Built in 1999
Lot Details
- 0.63 Acre Lot
- Lake Front
- Level Lot
- Garden
Parking
- 2 Car Garage
Home Design
- Contemporary Architecture
- Concrete Foundation
- Wood Frame Construction
Interior Spaces
- Property has 2.5 Levels
- Bar
- Entrance Foyer
- Family Room
- Living Room
- Dining Room
- Bonus Room
- Workshop
- Lake Views
- Laundry Room
Kitchen
- Breakfast Area or Nook
- Kitchen Island
Flooring
- Wood
- Carpet
- Tile
Bedrooms and Bathrooms
- 3 Bedrooms
- En-Suite Primary Bedroom
- En-Suite Bathroom
- Walk-In Closet
- Soaking Tub
Finished Basement
- Walk-Out Basement
- Basement Fills Entire Space Under The House
- Interior Basement Entry
Outdoor Features
- Boat Slip
- Private Dock
- Docks
- Lake, Pond or Stream
- Deck
- Shed
- Outbuilding
Schools
- Kearsarge Elementary New London
- Kearsarge Regional Middle Sch
- Kearsarge Regional High School
Utilities
- Mini Split Air Conditioners
- Baseboard Heating
- Hot Water Heating System
- Drilled Well
- Septic Tank
- Septic Design Available
- Leach Field
Community Details
- Trails
Listing and Financial Details
- Legal Lot and Block 00067 / 0030
- Assessor Parcel Number 0007
Map
Home Values in the Area
Average Home Value in this Area
Tax History
| Year | Tax Paid | Tax Assessment Tax Assessment Total Assessment is a certain percentage of the fair market value that is determined by local assessors to be the total taxable value of land and additions on the property. | Land | Improvement |
|---|---|---|---|---|
| 2024 | $26,109 | $2,000,700 | $978,200 | $1,022,500 |
| 2023 | $26,109 | $2,000,700 | $978,200 | $1,022,500 |
| 2022 | $22,768 | $2,000,700 | $978,200 | $1,022,500 |
| 2021 | $22,768 | $2,000,700 | $978,200 | $1,022,500 |
| 2020 | $24,017 | $1,453,800 | $730,000 | $723,800 |
| 2019 | $23,086 | $1,453,800 | $730,000 | $723,800 |
| 2018 | $22,534 | $1,453,800 | $730,000 | $723,800 |
| 2017 | $22,839 | $1,453,800 | $730,000 | $723,800 |
| 2016 | $23,333 | $1,453,800 | $730,000 | $723,800 |
| 2015 | $20,435 | $1,255,200 | $531,800 | $723,400 |
| 2014 | $19,443 | $1,255,200 | $531,800 | $723,400 |
| 2013 | $18,740 | $1,255,200 | $531,800 | $723,400 |
Property History
| Date | Event | Price | List to Sale | Price per Sq Ft | Prior Sale |
|---|---|---|---|---|---|
| 07/30/2025 07/30/25 | Price Changed | $3,999,000 | -16.6% | $855 / Sq Ft | |
| 05/22/2025 05/22/25 | For Sale | $4,795,000 | +182.1% | $1,025 / Sq Ft | |
| 10/25/2019 10/25/19 | Sold | $1,700,000 | -5.3% | $663 / Sq Ft | View Prior Sale |
| 09/19/2019 09/19/19 | Pending | -- | -- | -- | |
| 08/04/2019 08/04/19 | For Sale | $1,795,000 | -- | $700 / Sq Ft |
Purchase History
| Date | Type | Sale Price | Title Company |
|---|---|---|---|
| Warranty Deed | -- | -- |
Source: PrimeMLS
MLS Number: 5042382
APN: NWBU-000007-000030-000067
- 81 Lakewood Manor Rd
- 21 Hospitality Way
- 1386 Route 103
- 1387 Route 103
- 8 Snow Rd
- 0 Lakewood Manor Rd Unit 467
- 213 Bay Point Rd
- 240 Bay Point Rd
- 36 Shore Dr
- 16 Sunnyside Terrace
- 12 Shadow Ln
- 25 Fox Run Rd
- 38 New Province Rd
- 616 New Hampshire Route 103
- 552 Route 103
- Lower Crest Rd
- 91 Chalk Pond Rd
- 0 Edgemont Rd Unit 5032408
- 0 Edgemont Rd Unit 2
- 25 Hilltop Dr
- 83 Bowles Rd
- 28 Shore Dr
- 15 Kelley St
- 14 Hamel Rd
- 32 Birch Bluff
- 306 Rollins Rd
- 648 Route 103a
- 562 New Hampshire Route 103 Unit A
- 25 Hilltop Dr
- 6 High Ridge Rd
- 14 Gerald Dr
- 319 Chalk Pond Rd
- 104 Stoney Brook Rd
- 155 Stoney Brook Rd
- 18 Alpine Ct Unit ID1312388P
- 62 Lower Main St
- 590 Center Rd
- 34 Fairway Dr Unit 34
- 997 King Hill Rd
- 26 Emily Ln
