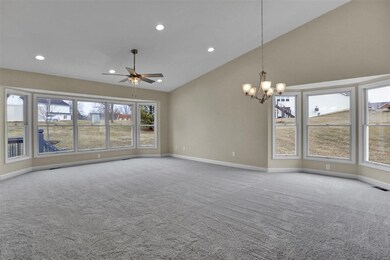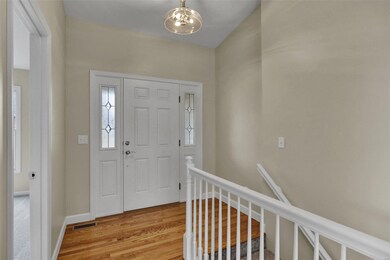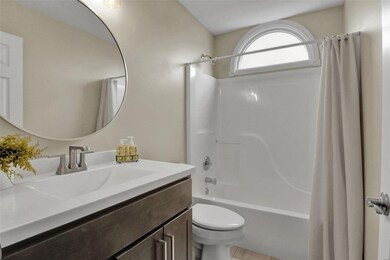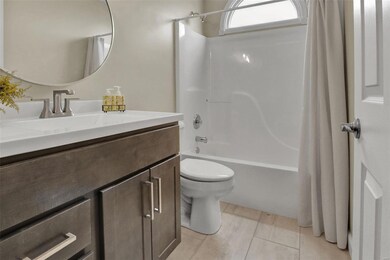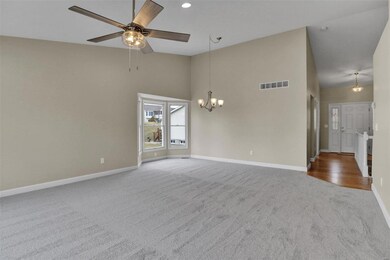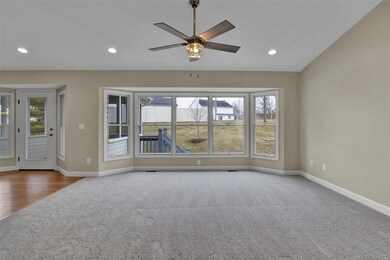
20 Farnsworth Ct Unit D O Fallon, MO 63368
Highlights
- Golf Course Community
- In Ground Pool
- Open Floorplan
- Pheasant Point Elementary School Rated A
- Primary Bedroom Suite
- Clubhouse
About This Home
As of July 2025Fabulous Makeover in a Sought-after Golf Course Community. Step Inside & Prepare to be WOWed! Professionally Refinished REAL Wood Floors in the Entry flow into the Kitchen & Breakfast Rm. Gourmet Kitchen has been transformed to Include Stainless Steel Appliances Gas Stove, Microwave, Dishwasher, 42" Cabinets w/Crown Moulding & Under Cabinet Lighting. Tiled Backsplash, Granite Countertops w/Counter Height Breakfast Bar w/Overhang. Can Lights, New Light Fixtures, Skylight, Pantry. White 6 Panel Doors & Trim. Some New Baseboards, Master Bath Features New Onyx Surround on the Large Jetted Tub & a Walk In Shower w/Onyx Walls & New Frameless Shower Door (on order). Double Sink & Adult Height Vanity, New Mirrors, Lighting, Toilet & Ceramic Tile Floors. Lower Level Family Rm w/Gas Fireplace, Spacious Sleeping Rm & Full Bath w/New Lighting, Vanity, Mirror & Floors. Tucked in a Culdesac. New Garage Floor, Screened in Deck. Why Buy New? The LOCATION will move you! Amenities include Golf, Pool
Last Agent to Sell the Property
RE/MAX EDGE License #1999090438 Listed on: 02/11/2023

Property Details
Home Type
- Condominium
Est. Annual Taxes
- $3,670
Year Built
- Built in 1999
Lot Details
- End Unit
- Cul-De-Sac
- Partially Fenced Property
HOA Fees
- $220 Monthly HOA Fees
Parking
- 2 Car Attached Garage
- Garage Door Opener
Home Design
- Ranch Style House
- Traditional Architecture
- Villa
- Frame Construction
- Vinyl Siding
Interior Spaces
- Open Floorplan
- Vaulted Ceiling
- Ceiling Fan
- Gas Fireplace
- Tilt-In Windows
- Bay Window
- Sliding Doors
- Six Panel Doors
- Entrance Foyer
- Family Room with Fireplace
- Great Room
- Combination Dining and Living Room
- Breakfast Room
- Bonus Room
- Workshop
- Lower Floor Utility Room
- Laundry on main level
Kitchen
- Breakfast Bar
- Gas Oven or Range
- Microwave
- Dishwasher
- Granite Countertops
- Built-In or Custom Kitchen Cabinets
- Disposal
Flooring
- Wood
- Partially Carpeted
Bedrooms and Bathrooms
- 2 Main Level Bedrooms
- Primary Bedroom Suite
- Walk-In Closet
- Dual Vanity Sinks in Primary Bathroom
- Separate Shower in Primary Bathroom
Partially Finished Basement
- Bedroom in Basement
- Finished Basement Bathroom
- Basement Window Egress
Outdoor Features
- In Ground Pool
- Covered Deck
- Covered patio or porch
Location
- Suburban Location
Schools
- Pheasant Point Elem. Elementary School
- Ft. Zumwalt West Middle School
- Ft. Zumwalt West High School
Utilities
- Forced Air Heating and Cooling System
- Heating System Uses Gas
- Underground Utilities
- Gas Water Heater
- High Speed Internet
Listing and Financial Details
- Assessor Parcel Number 2-0129-8304-00-430D.0000000
Community Details
Overview
- 2 Units
Amenities
- Clubhouse
Recreation
- Golf Course Community
- Recreational Area
- Trails
- Tennis Courts
Ownership History
Purchase Details
Home Financials for this Owner
Home Financials are based on the most recent Mortgage that was taken out on this home.Purchase Details
Home Financials for this Owner
Home Financials are based on the most recent Mortgage that was taken out on this home.Purchase Details
Home Financials for this Owner
Home Financials are based on the most recent Mortgage that was taken out on this home.Purchase Details
Purchase Details
Purchase Details
Home Financials for this Owner
Home Financials are based on the most recent Mortgage that was taken out on this home.Similar Home in O Fallon, MO
Home Values in the Area
Average Home Value in this Area
Purchase History
| Date | Type | Sale Price | Title Company |
|---|---|---|---|
| Special Warranty Deed | -- | Title Partners | |
| Warranty Deed | -- | Investors Title | |
| Deed | -- | -- | |
| Deed | -- | -- | |
| Interfamily Deed Transfer | -- | -- | |
| Warranty Deed | $173,201 | -- |
Mortgage History
| Date | Status | Loan Amount | Loan Type |
|---|---|---|---|
| Open | $306,000 | New Conventional | |
| Closed | $300,800 | New Conventional | |
| Previous Owner | $110,000 | No Value Available |
Property History
| Date | Event | Price | Change | Sq Ft Price |
|---|---|---|---|---|
| 07/24/2025 07/24/25 | Sold | -- | -- | -- |
| 05/29/2025 05/29/25 | Pending | -- | -- | -- |
| 05/28/2025 05/28/25 | Price Changed | $385,000 | -1.8% | $173 / Sq Ft |
| 05/15/2025 05/15/25 | Price Changed | $392,000 | -0.8% | $176 / Sq Ft |
| 05/08/2025 05/08/25 | For Sale | $395,000 | +5.3% | $178 / Sq Ft |
| 05/07/2025 05/07/25 | Off Market | -- | -- | -- |
| 03/14/2023 03/14/23 | Sold | -- | -- | -- |
| 02/21/2023 02/21/23 | Pending | -- | -- | -- |
| 02/19/2023 02/19/23 | Price Changed | $375,000 | -2.6% | $143 / Sq Ft |
| 02/11/2023 02/11/23 | For Sale | $385,000 | +43.7% | $147 / Sq Ft |
| 11/21/2022 11/21/22 | Sold | -- | -- | -- |
| 11/07/2022 11/07/22 | Pending | -- | -- | -- |
| 11/05/2022 11/05/22 | Price Changed | $267,900 | -4.3% | $120 / Sq Ft |
| 11/03/2022 11/03/22 | Price Changed | $279,900 | -3.4% | $125 / Sq Ft |
| 10/22/2022 10/22/22 | Price Changed | $289,900 | -3.3% | $130 / Sq Ft |
| 10/14/2022 10/14/22 | For Sale | $299,900 | -- | $134 / Sq Ft |
Tax History Compared to Growth
Tax History
| Year | Tax Paid | Tax Assessment Tax Assessment Total Assessment is a certain percentage of the fair market value that is determined by local assessors to be the total taxable value of land and additions on the property. | Land | Improvement |
|---|---|---|---|---|
| 2023 | $3,670 | $55,414 | $0 | $0 |
| 2022 | $3,288 | $46,159 | $0 | $0 |
| 2021 | $3,290 | $46,159 | $0 | $0 |
| 2020 | $3,133 | $42,581 | $0 | $0 |
| 2019 | $3,140 | $42,581 | $0 | $0 |
| 2018 | $2,907 | $37,610 | $0 | $0 |
| 2017 | $2,868 | $37,610 | $0 | $0 |
| 2016 | $2,659 | $34,730 | $0 | $0 |
| 2015 | $2,472 | $34,730 | $0 | $0 |
| 2014 | $2,267 | $31,321 | $0 | $0 |
Agents Affiliated with this Home
-
D
Seller's Agent in 2025
Dawn Gluesenkamp
RE/MAX
-
C
Buyer's Agent in 2025
Cheri Peterson-Dill
RE/MAX
-
L
Buyer's Agent in 2023
Lynn Lees
Worth Clark Realty
-
T
Seller's Agent in 2022
Tim Rupp
Worth Clark Realty
-
G
Seller Co-Listing Agent in 2022
Gillian Peri
Worth Clark Realty
Map
Source: MARIS MLS
MLS Number: MIS23005732
APN: 2-0129-8304-00-430D.0000000
- 2134 Farnsworth Dr
- 7079 Post Coach Dr
- 207 Floral Way
- 153 Dusty Rose Dr
- 70 Rock Church Dr
- 9 Rock Church Dr
- 7219 Watsons Parish Dr
- 2339 Hidden Deer Dr
- 29 Tournament Tee Dr
- 37 Tournament Tee Dr Unit 705D
- 219 Royalltrail Ln
- 221 Meriwether Lewis Dr
- 105 Royallmanor Ln
- 2749 Samuel Dr Unit 736A
- 340 William Clark Dr
- 20 Lautrec Ct
- 6 Tailor Square
- 5 Royallbridge Ct
- 2849 Dardenne Links Dr
- 7253 Highway N

