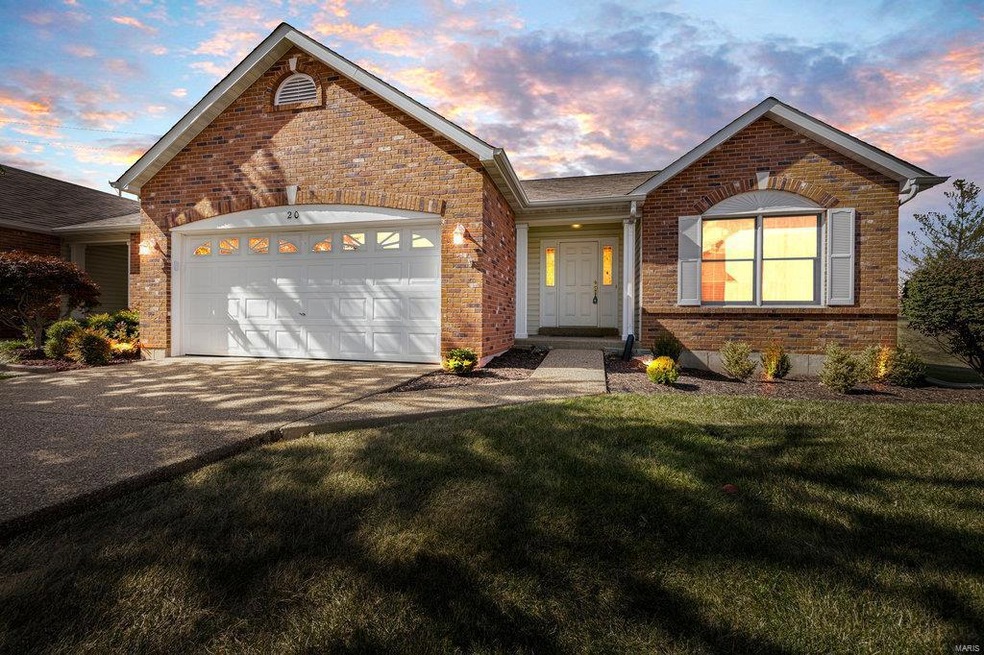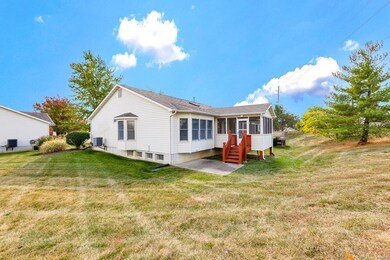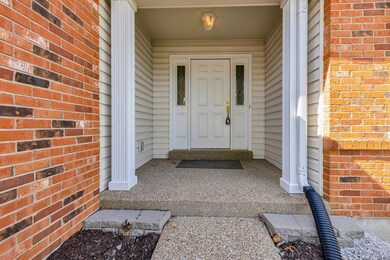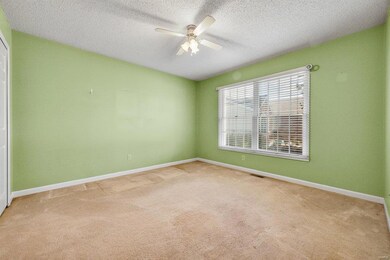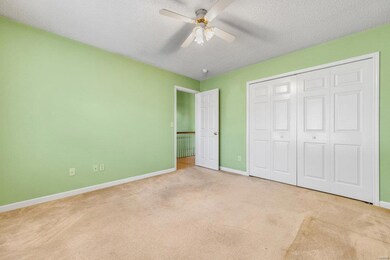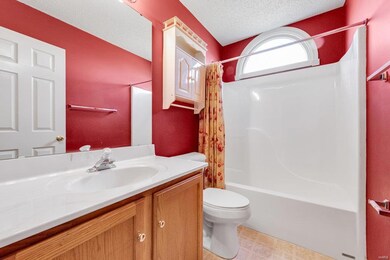
20 Farnsworth Ct Unit D O Fallon, MO 63368
Highlights
- Tennis Courts
- Primary Bedroom Suite
- Living Room with Fireplace
- Pheasant Point Elementary School Rated A
- Open Floorplan
- Vaulted Ceiling
About This Home
As of March 2023Motivated Sellers!! What a great opportunity to own a prime location Carefree Living villa! This perfectly located Dardenne Prairie Villa features 2 Bedrooms with a LL sleeping area, 3 Full Bathrooms and plenty of living space. Vaulted ceilings and Open Floor plan allow for great entertaining. The Kitchen, Breakfast Room are conveniently located off the private enclosed porch and patio. Main Floor Laundry with convenient access to the garage. Open staircase to Finished Lower Level which features a beautiful brick gas fireplace, over-sized Family Room, potential sleeping area and full bathroom along with a workshop/storage area. Subdivision Amenities include: 3 pools (lazy river), Tennis courts, Stocked Lakes and The Links at Dardenne public golf course. Convenient to many grocery stores, libraries, fitness clubs and restaurants. Villa is being sold as is. Limited Sellers Disclosure as Sellers have never lived in home. Instant equity potential with TLC.
Last Agent to Sell the Property
Worth Clark Realty License #2003005635 Listed on: 10/14/2022

Home Details
Home Type
- Single Family
Est. Annual Taxes
- $3,670
Year Built
- Built in 1999
Lot Details
- 1,742 Sq Ft Lot
- Cul-De-Sac
- Level Lot
HOA Fees
- $220 Monthly HOA Fees
Parking
- 2 Car Attached Garage
- Garage Door Opener
- Additional Parking
Home Design
- Traditional Architecture
- Villa
- Brick Exterior Construction
Interior Spaces
- 1-Story Property
- Open Floorplan
- Vaulted Ceiling
- Ceiling Fan
- Skylights
- Gas Fireplace
- Bay Window
- Six Panel Doors
- Entrance Foyer
- Living Room with Fireplace
- 2 Fireplaces
- Breakfast Room
- Formal Dining Room
- Bonus Room
- Utility Room
- Laundry on main level
- Wood Flooring
Kitchen
- Electric Cooktop
- Microwave
- Disposal
Bedrooms and Bathrooms
- 2 Main Level Bedrooms
- Primary Bedroom Suite
- Split Bedroom Floorplan
- Walk-In Closet
- 3 Full Bathrooms
- Dual Vanity Sinks in Primary Bathroom
- Separate Shower in Primary Bathroom
Partially Finished Basement
- Basement Ceilings are 8 Feet High
- Sump Pump
- Fireplace in Basement
- Bedroom in Basement
- Finished Basement Bathroom
- Basement Storage
Outdoor Features
- Tennis Courts
- Screened Deck
- Enclosed Glass Porch
Schools
- Pheasant Point Elem. Elementary School
- Ft. Zumwalt West Middle School
- Ft. Zumwalt West High School
Utilities
- Forced Air Heating and Cooling System
- Heating System Uses Gas
- Gas Water Heater
Listing and Financial Details
- Assessor Parcel Number 2-0129-8304-00-430D.0000000
Community Details
Overview
- Built by Whittaker
Recreation
- Community Pool
- Recreational Area
Ownership History
Purchase Details
Home Financials for this Owner
Home Financials are based on the most recent Mortgage that was taken out on this home.Purchase Details
Home Financials for this Owner
Home Financials are based on the most recent Mortgage that was taken out on this home.Purchase Details
Purchase Details
Purchase Details
Home Financials for this Owner
Home Financials are based on the most recent Mortgage that was taken out on this home.Similar Homes in the area
Home Values in the Area
Average Home Value in this Area
Purchase History
| Date | Type | Sale Price | Title Company |
|---|---|---|---|
| Special Warranty Deed | -- | Title Partners | |
| Warranty Deed | -- | Investors Title | |
| Deed | -- | -- | |
| Deed | -- | -- | |
| Interfamily Deed Transfer | -- | -- | |
| Warranty Deed | $173,201 | -- |
Mortgage History
| Date | Status | Loan Amount | Loan Type |
|---|---|---|---|
| Open | $306,000 | New Conventional | |
| Closed | $300,800 | New Conventional | |
| Previous Owner | $110,000 | No Value Available |
Property History
| Date | Event | Price | Change | Sq Ft Price |
|---|---|---|---|---|
| 05/29/2025 05/29/25 | Pending | -- | -- | -- |
| 05/28/2025 05/28/25 | Price Changed | $385,000 | -1.8% | $173 / Sq Ft |
| 05/15/2025 05/15/25 | Price Changed | $392,000 | -0.8% | $176 / Sq Ft |
| 05/08/2025 05/08/25 | For Sale | $395,000 | +5.3% | $178 / Sq Ft |
| 05/07/2025 05/07/25 | Off Market | -- | -- | -- |
| 03/14/2023 03/14/23 | Sold | -- | -- | -- |
| 02/21/2023 02/21/23 | Pending | -- | -- | -- |
| 02/19/2023 02/19/23 | Price Changed | $375,000 | -2.6% | $143 / Sq Ft |
| 02/11/2023 02/11/23 | For Sale | $385,000 | +43.7% | $147 / Sq Ft |
| 11/21/2022 11/21/22 | Sold | -- | -- | -- |
| 11/07/2022 11/07/22 | Pending | -- | -- | -- |
| 11/05/2022 11/05/22 | Price Changed | $267,900 | -4.3% | $120 / Sq Ft |
| 11/03/2022 11/03/22 | Price Changed | $279,900 | -3.4% | $125 / Sq Ft |
| 10/22/2022 10/22/22 | Price Changed | $289,900 | -3.3% | $130 / Sq Ft |
| 10/14/2022 10/14/22 | For Sale | $299,900 | -- | $134 / Sq Ft |
Tax History Compared to Growth
Tax History
| Year | Tax Paid | Tax Assessment Tax Assessment Total Assessment is a certain percentage of the fair market value that is determined by local assessors to be the total taxable value of land and additions on the property. | Land | Improvement |
|---|---|---|---|---|
| 2023 | $3,670 | $55,414 | $0 | $0 |
| 2022 | $3,288 | $46,159 | $0 | $0 |
| 2021 | $3,290 | $46,159 | $0 | $0 |
| 2020 | $3,133 | $42,581 | $0 | $0 |
| 2019 | $3,140 | $42,581 | $0 | $0 |
| 2018 | $2,907 | $37,610 | $0 | $0 |
| 2017 | $2,868 | $37,610 | $0 | $0 |
| 2016 | $2,659 | $34,730 | $0 | $0 |
| 2015 | $2,472 | $34,730 | $0 | $0 |
| 2014 | $2,267 | $31,321 | $0 | $0 |
Agents Affiliated with this Home
-
Dawn Gluesenkamp

Seller's Agent in 2025
Dawn Gluesenkamp
RE/MAX
(314) 422-2400
15 in this area
95 Total Sales
-
Cheri Peterson-Dill

Seller's Agent in 2023
Cheri Peterson-Dill
RE/MAX
(314) 283-7251
24 in this area
200 Total Sales
-
Lynn Lees

Buyer's Agent in 2023
Lynn Lees
Worth Clark Realty
(314) 258-0852
7 in this area
15 Total Sales
-
Tim Rupp

Seller's Agent in 2022
Tim Rupp
Worth Clark Realty
(636) 734-1936
38 in this area
124 Total Sales
-
Gillian Peri

Seller Co-Listing Agent in 2022
Gillian Peri
Worth Clark Realty
(636) 544-3913
17 in this area
52 Total Sales
Map
Source: MARIS MLS
MLS Number: MIS22067019
APN: 2-0129-8304-00-430D.0000000
- 2113 Brassel Ct
- 207 Floral Way
- 2 Coalter Ct
- 7140 Oak Stream Dr
- 7219 Watsons Parish Dr
- 6 Rock Church Dr
- 2339 Hidden Deer Dr
- 537 Montrachet Dr
- 6926 Emmons Dr
- 5 Emmons Ct
- 2362 Hidden Deer Dr
- 205 Montrose Ct
- 221 Meriwether Lewis Dr
- 2732 Samuel Dr
- 2329 Plum Grove Dr
- 127 Royallprairie Ln
- 172 Snake River Dr
- 7313 Little Oaks Dr
- 7302 Macleod Ln
- 2 Macleod Ct
