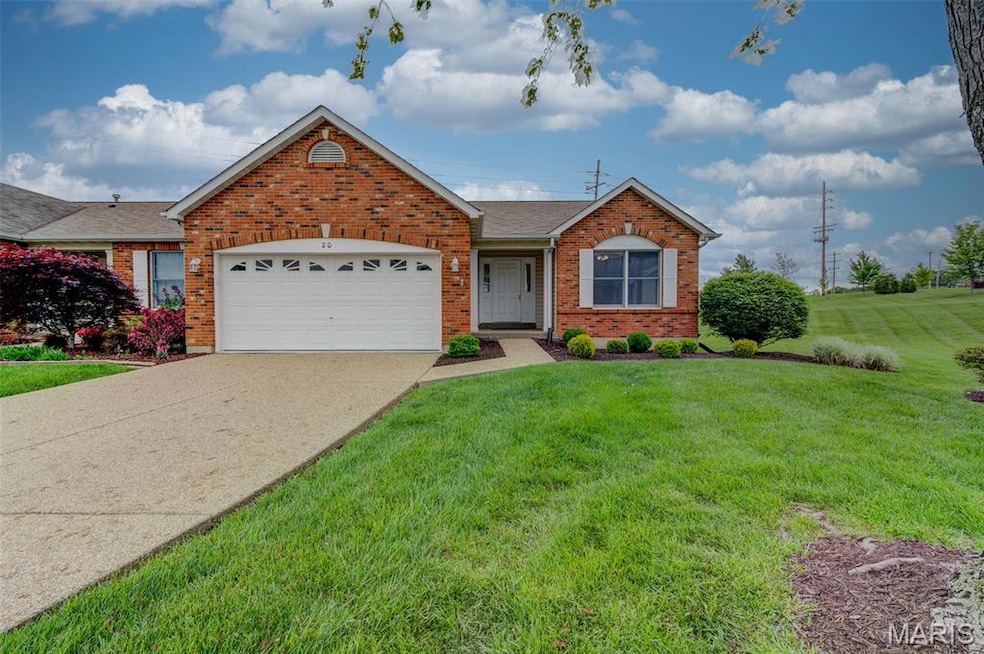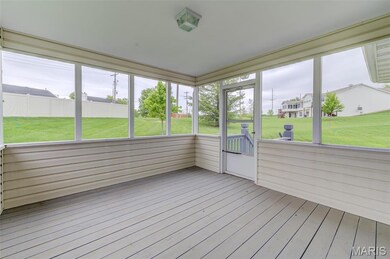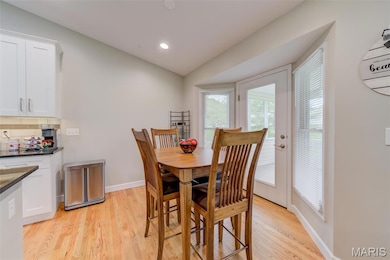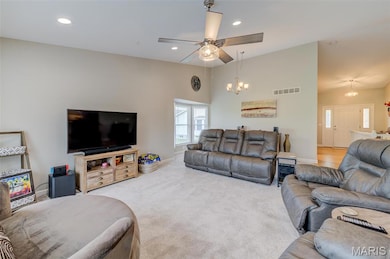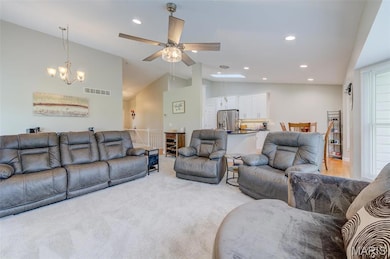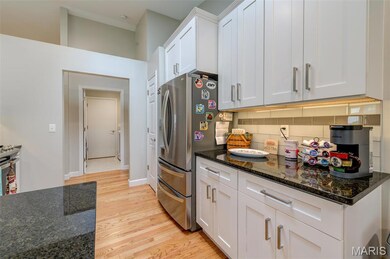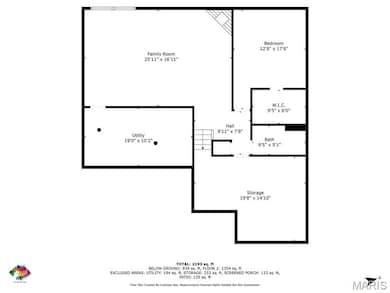
20 Farnsworth Ct Unit D O Fallon, MO 63368
Highlights
- Recreation Room
- Wood Flooring
- Great Room
- Pheasant Point Elementary School Rated A
- 1 Fireplace
- Breakfast Room
About This Home
As of July 2025Well, Well, Well! Just look at this one. Turn key Villa. The house is beautifully turned out and decorated. Has recently been renovated. Outstanding kitchen that is open to the great room. SS appliances include the fridge & gas range, dishwasher & microwave. Right off the bkft room is the screened porch. THe great room has a vaulted ceiling and the dining room is found here too! The MFL master suite has a large walk-in closet and bathroom with tub & shower. The 2nd bedroom on the main, is adjacent to the guest bath. In the LL, there is a fireplace in the corner, a sleeping area with fabulous closet & a full bathroom. The HVAC are newer. The water heater, too! This is just a marvelous Villa. Located in a master community with pool/Tennis/Facilities & near a community golf course. This one is a peach! And with Mother's Day weekend upon us, No Open House will be held. This just might be the best deal in town! MASTER Plan is $352 per year Location: Suburban
Last Agent to Sell the Property
RE/MAX Results License #1999079311 Listed on: 05/08/2025

Property Details
Home Type
- Multi-Family
Est. Annual Taxes
- $3,668
Year Built
- Built in 1999
Lot Details
- 1,821 Sq Ft Lot
- Cul-De-Sac
HOA Fees
- $285 Monthly HOA Fees
Parking
- 2 Car Attached Garage
- Garage Door Opener
Home Design
- Villa
- Property Attached
- Brick Veneer
- Vinyl Siding
Interior Spaces
- 1-Story Property
- 1 Fireplace
- Window Treatments
- Great Room
- Family Room
- Breakfast Room
- Dining Room
- Recreation Room
Kitchen
- Microwave
- Dishwasher
- Disposal
Flooring
- Wood
- Carpet
Bedrooms and Bathrooms
- 2 Bedrooms
Laundry
- Dryer
- Washer
Partially Finished Basement
- Basement Fills Entire Space Under The House
- Basement Ceilings are 8 Feet High
- Bedroom in Basement
Schools
- Twin Chimneys Elem. Elementary School
- Ft. Zumwalt West Middle School
- Ft. Zumwalt West High School
Additional Features
- Adaptable Bathroom Walls
- Forced Air Heating and Cooling System
Community Details
- Association fees include insurance, ground maintenance, pool, recreational facilities, snow removal
- 87 Units
Listing and Financial Details
- Assessor Parcel Number 2-0129-8304-00-430D.0000000
Ownership History
Purchase Details
Home Financials for this Owner
Home Financials are based on the most recent Mortgage that was taken out on this home.Purchase Details
Home Financials for this Owner
Home Financials are based on the most recent Mortgage that was taken out on this home.Purchase Details
Home Financials for this Owner
Home Financials are based on the most recent Mortgage that was taken out on this home.Purchase Details
Purchase Details
Purchase Details
Home Financials for this Owner
Home Financials are based on the most recent Mortgage that was taken out on this home.Similar Homes in the area
Home Values in the Area
Average Home Value in this Area
Purchase History
| Date | Type | Sale Price | Title Company |
|---|---|---|---|
| Warranty Deed | -- | Investors Title | |
| Special Warranty Deed | -- | Title Partners | |
| Warranty Deed | -- | Investors Title | |
| Deed | -- | -- | |
| Deed | -- | -- | |
| Interfamily Deed Transfer | -- | -- | |
| Warranty Deed | $173,201 | -- |
Mortgage History
| Date | Status | Loan Amount | Loan Type |
|---|---|---|---|
| Previous Owner | $306,000 | New Conventional | |
| Previous Owner | $300,800 | New Conventional | |
| Previous Owner | $110,000 | No Value Available |
Property History
| Date | Event | Price | Change | Sq Ft Price |
|---|---|---|---|---|
| 07/24/2025 07/24/25 | Sold | -- | -- | -- |
| 05/29/2025 05/29/25 | Pending | -- | -- | -- |
| 05/28/2025 05/28/25 | Price Changed | $385,000 | -1.8% | $173 / Sq Ft |
| 05/15/2025 05/15/25 | Price Changed | $392,000 | -0.8% | $176 / Sq Ft |
| 05/08/2025 05/08/25 | For Sale | $395,000 | +5.3% | $178 / Sq Ft |
| 05/07/2025 05/07/25 | Off Market | -- | -- | -- |
| 03/14/2023 03/14/23 | Sold | -- | -- | -- |
| 02/21/2023 02/21/23 | Pending | -- | -- | -- |
| 02/19/2023 02/19/23 | Price Changed | $375,000 | -2.6% | $143 / Sq Ft |
| 02/11/2023 02/11/23 | For Sale | $385,000 | +43.7% | $147 / Sq Ft |
| 11/21/2022 11/21/22 | Sold | -- | -- | -- |
| 11/07/2022 11/07/22 | Pending | -- | -- | -- |
| 11/05/2022 11/05/22 | Price Changed | $267,900 | -4.3% | $120 / Sq Ft |
| 11/03/2022 11/03/22 | Price Changed | $279,900 | -3.4% | $125 / Sq Ft |
| 10/22/2022 10/22/22 | Price Changed | $289,900 | -3.3% | $130 / Sq Ft |
| 10/14/2022 10/14/22 | For Sale | $299,900 | -- | $134 / Sq Ft |
Tax History Compared to Growth
Tax History
| Year | Tax Paid | Tax Assessment Tax Assessment Total Assessment is a certain percentage of the fair market value that is determined by local assessors to be the total taxable value of land and additions on the property. | Land | Improvement |
|---|---|---|---|---|
| 2023 | $3,670 | $55,414 | $0 | $0 |
| 2022 | $3,288 | $46,159 | $0 | $0 |
| 2021 | $3,290 | $46,159 | $0 | $0 |
| 2020 | $3,133 | $42,581 | $0 | $0 |
| 2019 | $3,140 | $42,581 | $0 | $0 |
| 2018 | $2,907 | $37,610 | $0 | $0 |
| 2017 | $2,868 | $37,610 | $0 | $0 |
| 2016 | $2,659 | $34,730 | $0 | $0 |
| 2015 | $2,472 | $34,730 | $0 | $0 |
| 2014 | $2,267 | $31,321 | $0 | $0 |
Agents Affiliated with this Home
-

Seller's Agent in 2025
Dawn Gluesenkamp
RE/MAX
(314) 422-2400
15 in this area
92 Total Sales
-

Buyer's Agent in 2025
Cheri Peterson-Dill
RE/MAX
(314) 283-7251
26 in this area
189 Total Sales
-

Buyer's Agent in 2023
Lynn Lees
Worth Clark Realty
(314) 258-0852
7 in this area
15 Total Sales
-

Seller's Agent in 2022
Tim Rupp
Worth Clark Realty
(636) 734-1936
37 in this area
123 Total Sales
-

Seller Co-Listing Agent in 2022
Gillian Peri
Worth Clark Realty
(636) 544-3913
16 in this area
52 Total Sales
Map
Source: MARIS MLS
MLS Number: MIS25029869
APN: 2-0129-8304-00-430D.0000000
- 2134 Farnsworth Dr
- 7079 Post Coach Dr
- 207 Floral Way
- 70 Rock Church Dr
- 153 Dusty Rose Dr
- 9 Rock Church Dr
- 7219 Watsons Parish Dr
- 29 Tournament Tee Dr
- 2339 Hidden Deer Dr
- 37 Tournament Tee Dr Unit 705D
- 219 Royalltrail Ln
- 221 Meriwether Lewis Dr
- 2749 Samuel Dr Unit 736A
- 105 Royallmanor Ln
- 340 William Clark Dr
- 20 Lautrec Ct
- 6 Tailor Square
- 2849 Dardenne Links Dr
- 7253 Highway N
- 2535 Stillwater Dr
