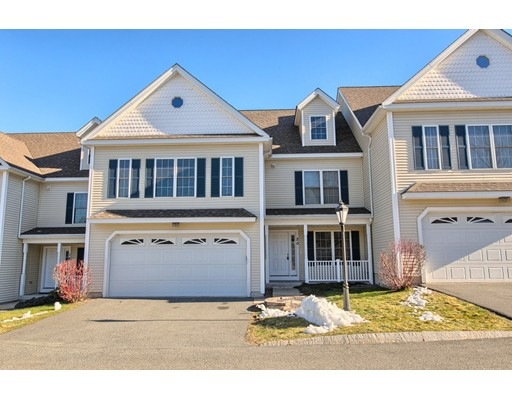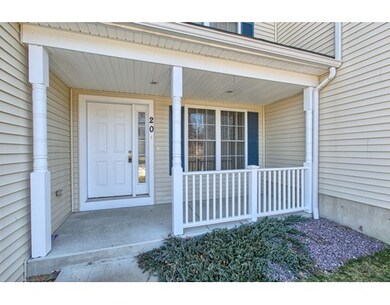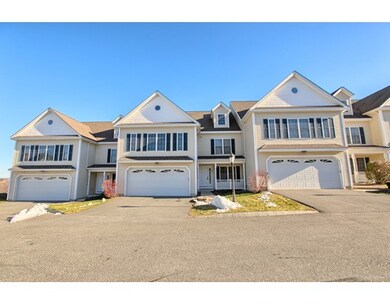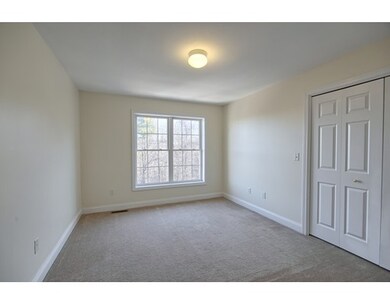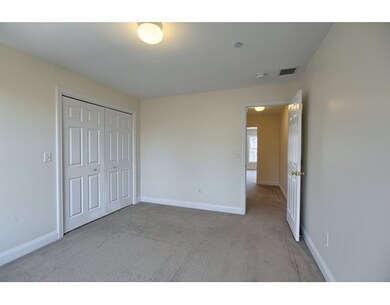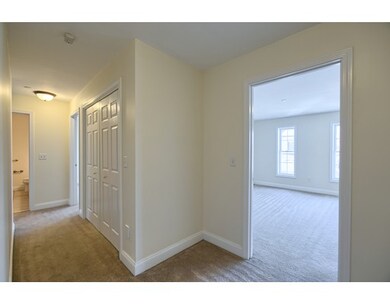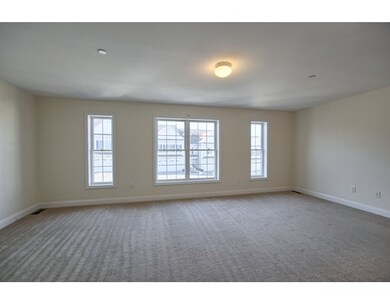
20 Ferry Rd Unit 20 Methuen, MA 01844
The East End NeighborhoodAbout This Home
As of August 2016Gorgeous town home at Summer's Crossing! Beautiful living room with hardwood floors, gas fireplace, and open concept floor plan. Gaze at your beautiful views of farmland from your dining room table or relax on your private back deck. Kitchen offers granite counters, upgraded cabinetry, center island with space for seating. Master suite is an oasis. Spacious in size with private bath and walk in closet. Bathroom offers upgraded cabinetry, granite counters, double vanity sinks, and linen closet space. Three additional spacious bedrooms and walk up attic offering potential for finishing. Walk out your finished lower level to your private terrace. Perfect for relaxing or intimate gatherings. Garage parking for 2 cars w/plenty of space for storage. Close to major routes, tax free NH & located in the desirable CGS district.
Last Agent to Sell the Property
Early Group
Berkshire Hathaway HomeServices Verani Realty Methuen
Ownership History
Purchase Details
Home Financials for this Owner
Home Financials are based on the most recent Mortgage that was taken out on this home.Purchase Details
Home Financials for this Owner
Home Financials are based on the most recent Mortgage that was taken out on this home.Map
Property Details
Home Type
Condominium
Est. Annual Taxes
$5,679
Year Built
2006
Lot Details
0
Listing Details
- Unit Level: 1
- Unit Placement: Middle
- Property Type: Condominium/Co-Op
- Other Agent: 2.00
- Year Round: Yes
- Special Features: None
- Property Sub Type: Condos
- Year Built: 2006
Interior Features
- Appliances: Range, Dishwasher, Compactor, Microwave, Refrigerator
- Fireplaces: 1
- Has Basement: Yes
- Fireplaces: 1
- Primary Bathroom: Yes
- Number of Rooms: 7
- Amenities: Public Transportation, Shopping, Park, Walk/Jog Trails, Medical Facility, Laundromat, Highway Access
- Electric: 200 Amps
- Energy: Insulated Windows, Insulated Doors
- Flooring: Tile, Wall to Wall Carpet, Hardwood
- Insulation: Full, Fiberglass
- Interior Amenities: Cable Available, Walk-up Attic
- Bedroom 2: Second Floor, 11X13
- Bedroom 3: Second Floor, 12X14
- Bedroom 4: Second Floor, 9X13
- Bathroom #1: First Floor, 3X9
- Bathroom #2: Second Floor, 10X13
- Kitchen: First Floor, 12X14
- Laundry Room: Second Floor
- Living Room: First Floor, 13X27
- Master Bedroom: Second Floor, 14X22
- Master Bedroom Description: Closet, Flooring - Wall to Wall Carpet
- Dining Room: First Floor, 11X12
- No Living Levels: 2
Exterior Features
- Roof: Asphalt/Fiberglass Shingles
- Construction: Frame
- Exterior: Vinyl
- Exterior Unit Features: Deck, Patio, Garden Area
Garage/Parking
- Garage Parking: Attached, Under, Garage Door Opener, Storage
- Garage Spaces: 2
- Parking: Off-Street, Assigned, Paved Driveway
- Parking Spaces: 2
Utilities
- Cooling: Central Air
- Heating: Forced Air, Gas
- Hot Water: Natural Gas, Tank
- Utility Connections: for Electric Range, Washer Hookup
- Sewer: City/Town Sewer
- Water: City/Town Water
Condo/Co-op/Association
- Condominium Name: Summer's Crossing
- Association Fee Includes: Master Insurance, Exterior Maintenance, Road Maintenance, Landscaping, Snow Removal, Refuse Removal
- Management: Professional - Off Site, Developer Control
- Pets Allowed: Yes w/ Restrictions
- No Units: 12
- Unit Building: 20
Fee Information
- Fee Interval: Monthly
Lot Info
- Zoning: MA
Similar Homes in Methuen, MA
Home Values in the Area
Average Home Value in this Area
Purchase History
| Date | Type | Sale Price | Title Company |
|---|---|---|---|
| Not Resolvable | $360,000 | -- | |
| Not Resolvable | $365,000 | -- |
Mortgage History
| Date | Status | Loan Amount | Loan Type |
|---|---|---|---|
| Open | $281,000 | Stand Alone Refi Refinance Of Original Loan | |
| Closed | $295,000 | Stand Alone Refi Refinance Of Original Loan | |
| Closed | $288,000 | New Conventional | |
| Previous Owner | $328,500 | New Conventional |
Property History
| Date | Event | Price | Change | Sq Ft Price |
|---|---|---|---|---|
| 06/16/2017 06/16/17 | Pending | -- | -- | -- |
| 06/06/2017 06/06/17 | Price Changed | $370,000 | -1.3% | $161 / Sq Ft |
| 05/23/2017 05/23/17 | Price Changed | $375,000 | -1.3% | $163 / Sq Ft |
| 05/03/2017 05/03/17 | For Sale | $380,000 | +4.1% | $165 / Sq Ft |
| 08/25/2016 08/25/16 | Sold | $365,000 | -1.3% | $170 / Sq Ft |
| 07/04/2016 07/04/16 | Pending | -- | -- | -- |
| 06/16/2016 06/16/16 | Price Changed | $369,900 | -5.1% | $172 / Sq Ft |
| 01/14/2016 01/14/16 | For Sale | $389,900 | -- | $181 / Sq Ft |
Tax History
| Year | Tax Paid | Tax Assessment Tax Assessment Total Assessment is a certain percentage of the fair market value that is determined by local assessors to be the total taxable value of land and additions on the property. | Land | Improvement |
|---|---|---|---|---|
| 2025 | $5,679 | $536,800 | $0 | $536,800 |
| 2024 | $5,610 | $516,600 | $0 | $516,600 |
| 2023 | $5,455 | $466,200 | $0 | $466,200 |
| 2022 | $5,097 | $390,600 | $0 | $390,600 |
| 2021 | $5,455 | $413,600 | $0 | $413,600 |
| 2020 | $4,705 | $350,100 | $0 | $350,100 |
| 2019 | $4,747 | $334,500 | $0 | $334,500 |
| 2018 | $5,097 | $357,200 | $0 | $357,200 |
| 2017 | $5,016 | $342,400 | $0 | $342,400 |
| 2016 | $5,124 | $346,000 | $0 | $346,000 |
| 2015 | $5,079 | $347,900 | $0 | $347,900 |
Source: MLS Property Information Network (MLS PIN)
MLS Number: 71948896
APN: METH-001109-000110-A000009C-U000020-U000020
- 45 Christopher Dr Unit 210
- 38 Christopher Dr Unit 71
- 34 Clementi Ln
- 6 Douglas Ave
- 22 Clementi Ln
- 61 Constitution Way Unit 61
- 18 Constitution Way Unit A
- 1 O'Leary Way Unit 1
- 257 Farrwood Dr
- 18 Derry Rd
- 35 Sterling Ln Unit 35
- 66 Sterling Ln
- 38 S Riverview St Unit 38
- 74 S Riverview St
- 85 Farrwood Dr
- 36 Booth Rd
- 6 Yellow Brick Rd
- 414 Farrwood Dr Unit 414
- 83 Chippy Ln
- 128 Pleasant Valley St
