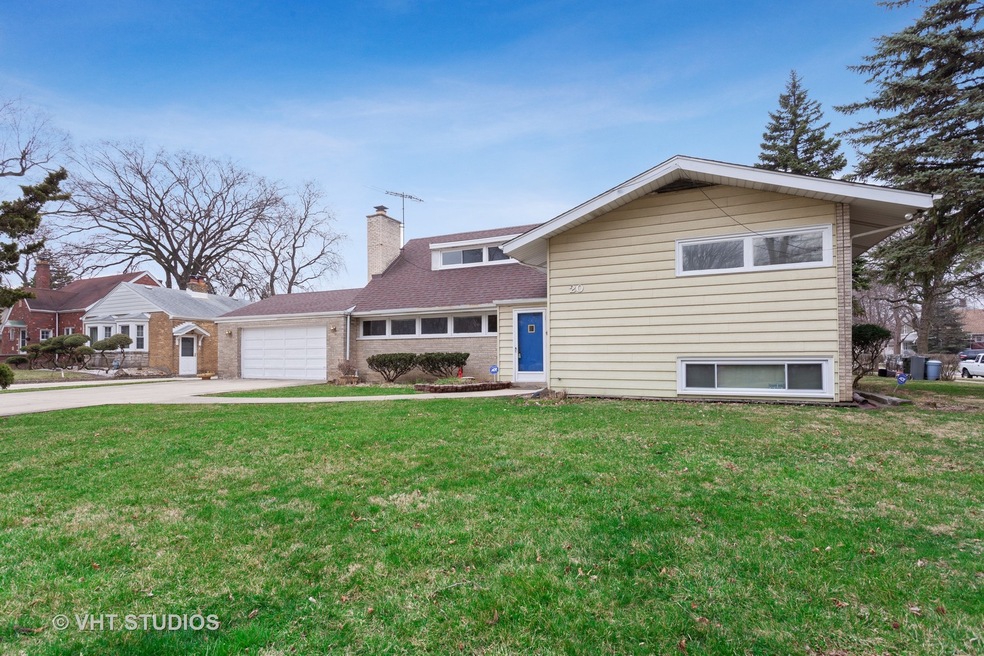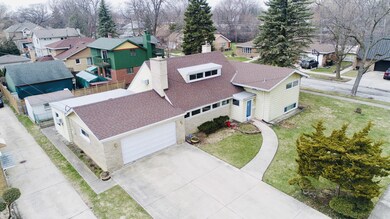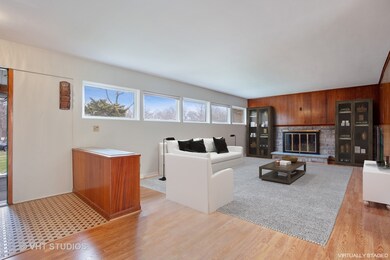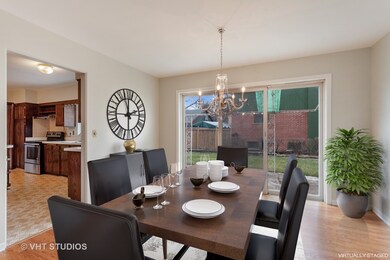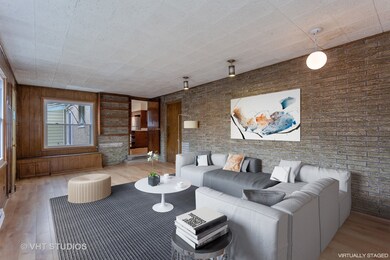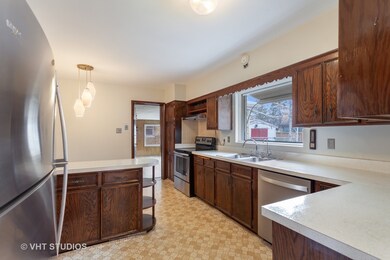
20 Forbes Rd Riverside, IL 60546
Highlights
- Mature Trees
- Recreation Room
- Corner Lot
- Hollywood Elementary School Rated A
- Wood Flooring
- Stainless Steel Appliances
About This Home
As of February 2024Step Right Into This Extremely Spacious 4 Bed, 3 Bath Split Level Home Situated On A .22 Acre Double Corner Lot (Over 10,000 Sq Ft!). As You Pull Into The Drive Way, Notice The Extra Large Concrete Drive-Way Leading Into the Attached 2.5 Car Garage. As You Walk In, Notice the Enormous Living Room With A Wood Burning Fire Place, Separate Dining Room With Glass Sliding Door To The Patio. Make Your Way To The Lrge Kitchn That Looks Out To The yard. Kitchen Has New SS Appliances! Notice Off To The Kitchen a Cozy Family Room With Its Own Separate Air and Heating Systems Along With Door To Exit To The BackYard. PERGO Laminate Flooring in Living/Dining Rooms And Third Level The 2nd Floor Offers 3 Good Sized Bedrooms With Hardwood Floors and an Ensuite Master Bedroom. The 3rd Level Could Be Used As A 4th Bedroom With Spacious Closet/Storage Space or A Bonus Room/Office. The Huge Finished Basement Is Featured With A Wet Bar, Separate Laundry Room, Full Bthrm and a Wlk/Out Basement To Th
Last Agent to Sell the Property
PALEOS PROPERTIES, LLC License #471020086 Listed on: 04/12/2019
Home Details
Home Type
- Single Family
Est. Annual Taxes
- $6,873
Year Built
- 1956
Lot Details
- Corner Lot
- Mature Trees
Parking
- Attached Garage
- Parking Available
- Garage Door Opener
- Driveway
- Parking Included in Price
- Garage Is Owned
Home Design
- Tri-Level Property
- Brick Exterior Construction
- Asphalt Shingled Roof
- Aluminum Siding
- Cedar
Interior Spaces
- Wet Bar
- Wood Burning Fireplace
- Recreation Room
- Tandem Room
- Storm Screens
Kitchen
- Breakfast Bar
- Oven or Range
- Dishwasher
- Stainless Steel Appliances
- Disposal
Flooring
- Wood
- Laminate
Bedrooms and Bathrooms
- Primary Bathroom is a Full Bathroom
- Soaking Tub
- Shower Body Spray
Laundry
- Dryer
- Washer
Finished Basement
- Partial Basement
- Exterior Basement Entry
- Finished Basement Bathroom
- Crawl Space
Utilities
- Central Air
- Heating System Uses Gas
Additional Features
- Patio
- Property is near a bus stop
Listing and Financial Details
- Senior Tax Exemptions
- Homeowner Tax Exemptions
- Senior Freeze Tax Exemptions
Ownership History
Purchase Details
Home Financials for this Owner
Home Financials are based on the most recent Mortgage that was taken out on this home.Purchase Details
Purchase Details
Purchase Details
Home Financials for this Owner
Home Financials are based on the most recent Mortgage that was taken out on this home.Purchase Details
Similar Homes in the area
Home Values in the Area
Average Home Value in this Area
Purchase History
| Date | Type | Sale Price | Title Company |
|---|---|---|---|
| Warranty Deed | $665,000 | Fidelity National Title | |
| Special Warranty Deed | $271,000 | Fidelity National Title | |
| Trustee Deed | -- | None Listed On Document | |
| Trustee Deed | -- | -- | |
| Warranty Deed | $310,500 | Liberty Title & Escrow Co | |
| Interfamily Deed Transfer | -- | Attorney |
Mortgage History
| Date | Status | Loan Amount | Loan Type |
|---|---|---|---|
| Open | $365,000 | New Conventional | |
| Previous Owner | $304,875 | FHA |
Property History
| Date | Event | Price | Change | Sq Ft Price |
|---|---|---|---|---|
| 02/20/2024 02/20/24 | Sold | $665,000 | -1.5% | $194 / Sq Ft |
| 01/10/2024 01/10/24 | Pending | -- | -- | -- |
| 12/30/2023 12/30/23 | For Sale | $675,000 | +117.4% | $196 / Sq Ft |
| 06/19/2019 06/19/19 | Sold | $310,500 | -8.1% | $136 / Sq Ft |
| 04/20/2019 04/20/19 | Pending | -- | -- | -- |
| 04/12/2019 04/12/19 | For Sale | $338,000 | -- | $148 / Sq Ft |
Tax History Compared to Growth
Tax History
| Year | Tax Paid | Tax Assessment Tax Assessment Total Assessment is a certain percentage of the fair market value that is determined by local assessors to be the total taxable value of land and additions on the property. | Land | Improvement |
|---|---|---|---|---|
| 2024 | $6,873 | $21,000 | $5,000 | $16,000 |
| 2023 | $6,873 | $21,000 | $5,000 | $16,000 |
| 2022 | $6,873 | $17,943 | $4,375 | $13,568 |
| 2021 | $6,604 | $17,943 | $4,375 | $13,568 |
| 2020 | $6,388 | $17,943 | $4,375 | $13,568 |
| 2019 | $5,464 | $15,525 | $4,000 | $11,525 |
| 2018 | $6,971 | $20,405 | $4,000 | $16,405 |
| 2017 | $3,945 | $20,405 | $4,000 | $16,405 |
| 2016 | $4,819 | $16,919 | $3,500 | $13,419 |
| 2015 | $4,946 | $17,942 | $3,500 | $14,442 |
| 2014 | $4,760 | $18,402 | $3,500 | $14,902 |
| 2013 | $4,495 | $19,247 | $3,500 | $15,747 |
Agents Affiliated with this Home
-
Steve Budzik

Seller's Agent in 2024
Steve Budzik
ICandy Realty LLC
(630) 935-0700
1 in this area
240 Total Sales
-

Buyer's Agent in 2024
Eric Hublar
Redfin Corporation
(502) 645-4823
-
Nick Paleo

Seller's Agent in 2019
Nick Paleo
PALEOS PROPERTIES, LLC
(708) 743-4346
6 in this area
95 Total Sales
-
Sheila Gentile

Buyer's Agent in 2019
Sheila Gentile
Coldwell Banker Realty
(708) 220-2174
26 in this area
239 Total Sales
Map
Source: Midwest Real Estate Data (MRED)
MLS Number: MRD10341944
APN: 15-35-411-013-0000
- 8502 Brookfield Ave
- 8 West Ave
- 177 Scottswood Rd
- 50 West Ave Unit 1N
- 50 West Ave Unit 1S
- 128 Forest Ave
- 116 Forest Ave
- 208 Fairbank Rd
- 3845 Mccormick Ave
- 8518 Rockefeller Ave
- 50 Forest Ave Unit 3S
- 114 Lincoln Ave Unit 3C
- 3434 Arden Ave
- 8636 40th St
- 4041 Rose Ave
- 4030 Joliet Ave Unit 1
- 3601 Forest Ave
- 3619 Prairie Ave
- 130 Michaux Rd
- 4301 Prairie Ave
