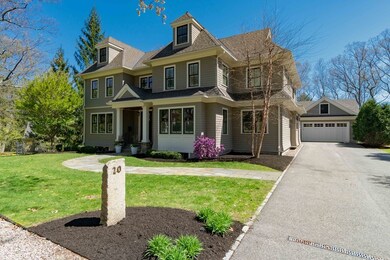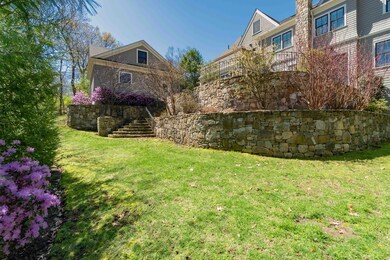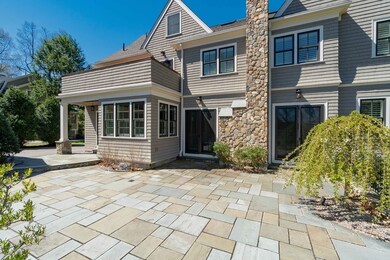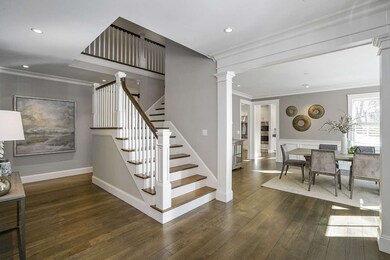
20 Gammons Rd Waban, MA 02468
Waban NeighborhoodHighlights
- Sauna
- Landscaped Professionally
- Wood Flooring
- Zervas Elementary School Rated A
- Deck
- Wine Refrigerator
About This Home
As of June 2019NEW PRICE! Stunning Shingle style home in prime Waban location. Not to be missed! Minutes to Braeburn Country Club, shops & T. 7,300 sq.ft. home has 7 bd, 6 full & 2 half baths & gorgeous hardwood floors. Perfect for casual & formal living, w/ finest finishes & appointments. 1st fl. offers sun-lit din.rm, open kitchen w/ granite island, custom cabinetry, & top of the line appliances, butlers pantry & spacious dining area. Family rm w/ stone fireplace & French doors opening to expansive bluestone patio w/ treetop views & fire pit. Gracious living rm & 1st floor bdrm suite. 2nd fl.offers 4 large ensuite bdrms incl. master suite w/ walk-in closet, luxurious bathroom, private rooftop deck. 3rd fl has area for home office w/ skylight, bdm & bath. Lower level offers exercise rm, media rm, breakfast bar, bdrm suite w/direct exterior access. Landscaped grounds. 2 car gar. steps to back entry w/mudrm &1/2 bath. Close to area's finest public & private schools. Easy commute to Boston & Cambridge.
Last Agent to Sell the Property
Coldwell Banker Realty - New England Home Office Listed on: 03/06/2019

Last Buyer's Agent
Daniel Sharry
Compass

Home Details
Home Type
- Single Family
Est. Annual Taxes
- $36,334
Year Built
- Built in 2013
Lot Details
- Fenced Yard
- Stone Wall
- Landscaped Professionally
- Sprinkler System
Parking
- 2 Car Garage
Interior Spaces
- Central Vacuum
- Decorative Lighting
- Window Screens
- French Doors
- Sauna
- Basement
Kitchen
- Built-In Oven
- Built-In Range
- Microwave
- Freezer
- Dishwasher
- Wine Refrigerator
- Compactor
- Disposal
Flooring
- Wood
- Wall to Wall Carpet
- Stone
- Tile
Laundry
- Dryer
- Washer
Eco-Friendly Details
- Whole House Vacuum System
Outdoor Features
- Deck
- Patio
- Rain Gutters
Utilities
- Forced Air Heating and Cooling System
- Heating System Uses Gas
- Hydro-Air Heating System
- Radiant Heating System
- Natural Gas Water Heater
- Cable TV Available
Community Details
- Security Service
Ownership History
Purchase Details
Home Financials for this Owner
Home Financials are based on the most recent Mortgage that was taken out on this home.Purchase Details
Home Financials for this Owner
Home Financials are based on the most recent Mortgage that was taken out on this home.Purchase Details
Similar Homes in the area
Home Values in the Area
Average Home Value in this Area
Purchase History
| Date | Type | Sale Price | Title Company |
|---|---|---|---|
| Not Resolvable | $3,000,000 | -- | |
| Not Resolvable | $2,925,000 | -- | |
| Deed | $755,000 | -- |
Mortgage History
| Date | Status | Loan Amount | Loan Type |
|---|---|---|---|
| Previous Owner | $1,900,000 | Adjustable Rate Mortgage/ARM | |
| Previous Owner | $200,000 | No Value Available | |
| Previous Owner | $1,500,000 | Stand Alone Refi Refinance Of Original Loan |
Property History
| Date | Event | Price | Change | Sq Ft Price |
|---|---|---|---|---|
| 06/14/2019 06/14/19 | Sold | $3,000,000 | -4.7% | $409 / Sq Ft |
| 05/14/2019 05/14/19 | Pending | -- | -- | -- |
| 04/26/2019 04/26/19 | Price Changed | $3,148,000 | -3.1% | $430 / Sq Ft |
| 04/04/2019 04/04/19 | Price Changed | $3,248,000 | -3.8% | $443 / Sq Ft |
| 03/06/2019 03/06/19 | For Sale | $3,375,000 | +15.4% | $461 / Sq Ft |
| 06/27/2013 06/27/13 | Sold | $2,925,000 | -2.3% | $474 / Sq Ft |
| 04/04/2013 04/04/13 | Pending | -- | -- | -- |
| 01/23/2013 01/23/13 | Price Changed | $2,995,000 | -6.4% | $486 / Sq Ft |
| 10/24/2012 10/24/12 | For Sale | $3,200,000 | -- | $519 / Sq Ft |
Tax History Compared to Growth
Tax History
| Year | Tax Paid | Tax Assessment Tax Assessment Total Assessment is a certain percentage of the fair market value that is determined by local assessors to be the total taxable value of land and additions on the property. | Land | Improvement |
|---|---|---|---|---|
| 2025 | $36,334 | $3,707,500 | $1,359,100 | $2,348,400 |
| 2024 | $35,131 | $3,599,500 | $1,319,500 | $2,280,000 |
| 2023 | $34,415 | $3,380,600 | $1,017,700 | $2,362,900 |
| 2022 | $32,930 | $3,130,200 | $942,300 | $2,187,900 |
| 2021 | $31,774 | $2,953,000 | $889,000 | $2,064,000 |
| 2020 | $30,912 | $2,960,900 | $889,000 | $2,071,900 |
| 2019 | $16,352 | $3,789,600 | $863,100 | $2,926,500 |
| 2018 | $38,941 | $3,599,000 | $777,000 | $2,822,000 |
| 2017 | $37,756 | $3,395,300 | $733,000 | $2,662,300 |
| 2016 | $36,111 | $3,173,200 | $685,000 | $2,488,200 |
| 2015 | $34,431 | $2,965,600 | $640,200 | $2,325,400 |
Agents Affiliated with this Home
-
Robin Allen

Seller's Agent in 2019
Robin Allen
Coldwell Banker Realty - New England Home Office
(617) 921-1019
3 in this area
28 Total Sales
-
D
Buyer's Agent in 2019
Daniel Sharry
Compass
-
MB Associates

Seller's Agent in 2013
MB Associates
Coldwell Banker Realty - Newton
(617) 645-1360
16 in this area
131 Total Sales
-
Margaret Szerlip

Buyer's Agent in 2013
Margaret Szerlip
Compass
(617) 921-6860
1 in this area
102 Total Sales
Map
Source: MLS Property Information Network (MLS PIN)
MLS Number: 72461182
APN: NEWT-000053-000009-000009
- 479 Chestnut St
- 110 Avalon Rd
- 23 Troy Ln Unit 23
- 29 Montclair Rd
- 1337 Commonwealth Ave
- 1230 Commonwealth Ave
- 1242 Beacon St
- 1242 Beacon St Unit 1242
- 1245 Commonwealth Ave
- 222 Prince St
- 40 Windsor Rd
- 20 Kinmonth Rd Unit 203
- 20 Kinmonth Rd Unit 306
- 141 Prince St
- 245 Woodward St
- 185 Valentine St
- 787 Chestnut St
- 43 Carver Rd
- 18 Annawan Rd
- 70 Bigelow Rd






