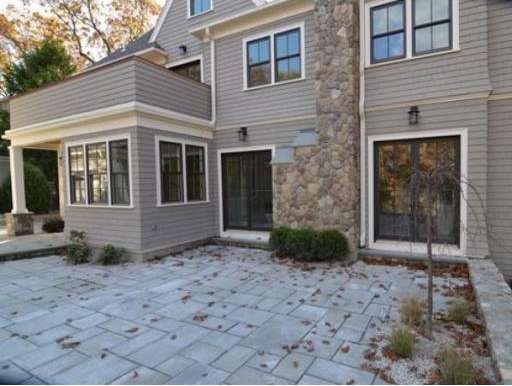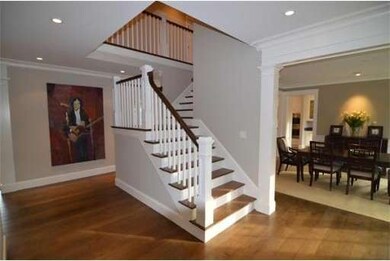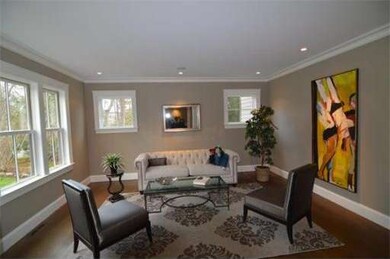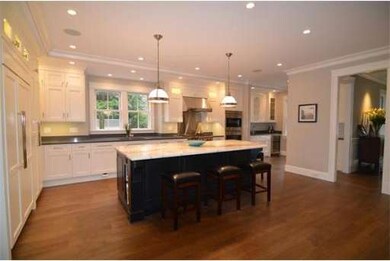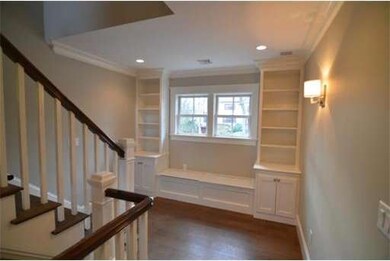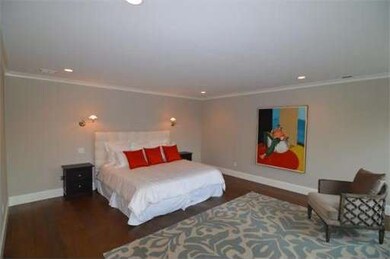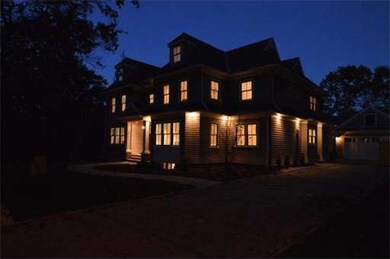
20 Gammons Rd Waban, MA 02468
Waban NeighborhoodAbout This Home
As of June 2019EXCEPTIONAL PROPERTY!! GREAT LOCATION ON QUIET TREE LINED STREET - JUST COMPLETED QUALITY NEW CONSTRUCTION - BUILT FOR TODAY'S LIFESTYLE WITH OPEN FLOOR PLAN - IDEAL FOR INDOOR AND OUTDOOR ENTERTAINING. 6+ BEDROOMS INCLUDING ONE ON FIRST FLOOR WITH FULL EN SUITE BATHROOM. PRIVATE MASTER SUITE WITH LARGE PRIVATE DECK. MAGNIFICENT BLUESTONE PATIO WITH FIREPIT, WALK OUT LOWER LEVEL..1/2 MILE TO WABAN SQUARE, SHOPS AND RIVERSIDE "T" STATION..
Home Details
Home Type
Single Family
Est. Annual Taxes
$36,334
Year Built
2012
Lot Details
0
Listing Details
- Lot Description: Paved Drive, Easements
- Special Features: None
- Property Sub Type: Detached
- Year Built: 2012
Interior Features
- Has Basement: Yes
- Fireplaces: 1
- Primary Bathroom: Yes
- Number of Rooms: 13
- Amenities: Public Transportation, Shopping, Tennis Court, Park, Walk/Jog Trails, Golf Course, Medical Facility, Highway Access, House of Worship, Public School, T-Station
- Electric: Circuit Breakers
- Energy: Insulated Windows
- Flooring: Wall to Wall Carpet, Hardwood, Stone / Slate
- Insulation: Full, Spray Foam
- Interior Amenities: Central Vacuum, Security System, Cable Available, Sauna/Steam/Hot Tub
- Basement: Full, Finished, Walk Out
- Bedroom 2: Second Floor
- Bedroom 3: Second Floor
- Bedroom 4: Second Floor
- Bedroom 5: First Floor
- Bathroom #1: First Floor
- Bathroom #2: First Floor
- Bathroom #3: First Floor
- Kitchen: First Floor
- Laundry Room: Second Floor
- Living Room: First Floor
- Master Bedroom: Second Floor
- Master Bedroom Description: Flooring - Hardwood, Closet - Walk-in, Bathroom - Full, Closet, French Doors, Deck - Exterior, Double Vanity, Recessed Lighting
- Dining Room: First Floor
- Family Room: First Floor
Exterior Features
- Construction: Frame
- Exterior: Shingles
- Exterior Features: Deck - Wood, Patio, Sprinkler System, Stone Wall, Decorative Lighting, Professional Landscaping
- Foundation: Poured Concrete
Garage/Parking
- Garage Parking: Detached, Garage Door Opener, Storage
- Garage Spaces: 2
- Parking: Off-Street, Paved Driveway
- Parking Spaces: 4
Utilities
- Cooling Zones: 5
- Heat Zones: 5
- Hot Water: Natural Gas, Tank
- Utility Connections: for Gas Range, for Gas Oven
Condo/Co-op/Association
- HOA: No
Ownership History
Purchase Details
Home Financials for this Owner
Home Financials are based on the most recent Mortgage that was taken out on this home.Purchase Details
Home Financials for this Owner
Home Financials are based on the most recent Mortgage that was taken out on this home.Purchase Details
Similar Homes in the area
Home Values in the Area
Average Home Value in this Area
Purchase History
| Date | Type | Sale Price | Title Company |
|---|---|---|---|
| Not Resolvable | $3,000,000 | -- | |
| Not Resolvable | $2,925,000 | -- | |
| Deed | $755,000 | -- |
Mortgage History
| Date | Status | Loan Amount | Loan Type |
|---|---|---|---|
| Previous Owner | $1,900,000 | Adjustable Rate Mortgage/ARM | |
| Previous Owner | $200,000 | No Value Available | |
| Previous Owner | $1,500,000 | Stand Alone Refi Refinance Of Original Loan |
Property History
| Date | Event | Price | Change | Sq Ft Price |
|---|---|---|---|---|
| 06/14/2019 06/14/19 | Sold | $3,000,000 | -4.7% | $409 / Sq Ft |
| 05/14/2019 05/14/19 | Pending | -- | -- | -- |
| 04/26/2019 04/26/19 | Price Changed | $3,148,000 | -3.1% | $430 / Sq Ft |
| 04/04/2019 04/04/19 | Price Changed | $3,248,000 | -3.8% | $443 / Sq Ft |
| 03/06/2019 03/06/19 | For Sale | $3,375,000 | +15.4% | $461 / Sq Ft |
| 06/27/2013 06/27/13 | Sold | $2,925,000 | -2.3% | $474 / Sq Ft |
| 04/04/2013 04/04/13 | Pending | -- | -- | -- |
| 01/23/2013 01/23/13 | Price Changed | $2,995,000 | -6.4% | $486 / Sq Ft |
| 10/24/2012 10/24/12 | For Sale | $3,200,000 | -- | $519 / Sq Ft |
Tax History Compared to Growth
Tax History
| Year | Tax Paid | Tax Assessment Tax Assessment Total Assessment is a certain percentage of the fair market value that is determined by local assessors to be the total taxable value of land and additions on the property. | Land | Improvement |
|---|---|---|---|---|
| 2025 | $36,334 | $3,707,500 | $1,359,100 | $2,348,400 |
| 2024 | $35,131 | $3,599,500 | $1,319,500 | $2,280,000 |
| 2023 | $34,415 | $3,380,600 | $1,017,700 | $2,362,900 |
| 2022 | $32,930 | $3,130,200 | $942,300 | $2,187,900 |
| 2021 | $31,774 | $2,953,000 | $889,000 | $2,064,000 |
| 2020 | $30,912 | $2,960,900 | $889,000 | $2,071,900 |
| 2019 | $16,352 | $3,789,600 | $863,100 | $2,926,500 |
| 2018 | $38,941 | $3,599,000 | $777,000 | $2,822,000 |
| 2017 | $37,756 | $3,395,300 | $733,000 | $2,662,300 |
| 2016 | $36,111 | $3,173,200 | $685,000 | $2,488,200 |
| 2015 | $34,431 | $2,965,600 | $640,200 | $2,325,400 |
Agents Affiliated with this Home
-
Robin Allen

Seller's Agent in 2019
Robin Allen
Coldwell Banker Realty - New England Home Office
(617) 921-1019
3 in this area
28 Total Sales
-
D
Buyer's Agent in 2019
Daniel Sharry
Compass
-
MB Associates

Seller's Agent in 2013
MB Associates
Coldwell Banker Realty - Newton
(617) 645-1360
16 in this area
131 Total Sales
-
Margaret Szerlip

Buyer's Agent in 2013
Margaret Szerlip
Compass
(617) 921-6860
1 in this area
102 Total Sales
Map
Source: MLS Property Information Network (MLS PIN)
MLS Number: 71451120
APN: NEWT-000053-000009-000009
- 479 Chestnut St
- 23 Troy Ln Unit 23
- 110 Avalon Rd
- 29 Montclair Rd
- 1337 Commonwealth Ave
- 1230 Commonwealth Ave
- 1245 Commonwealth Ave
- 1242 Beacon St
- 1242 Beacon St Unit 1242
- 222 Prince St
- 40 Windsor Rd
- 141 Prince St
- 20 Kinmonth Rd Unit 203
- 20 Kinmonth Rd Unit 306
- 185 Valentine St
- 245 Woodward St
- 787 Chestnut St
- 18 Annawan Rd
- 43 Carver Rd
- 70 Bigelow Rd
