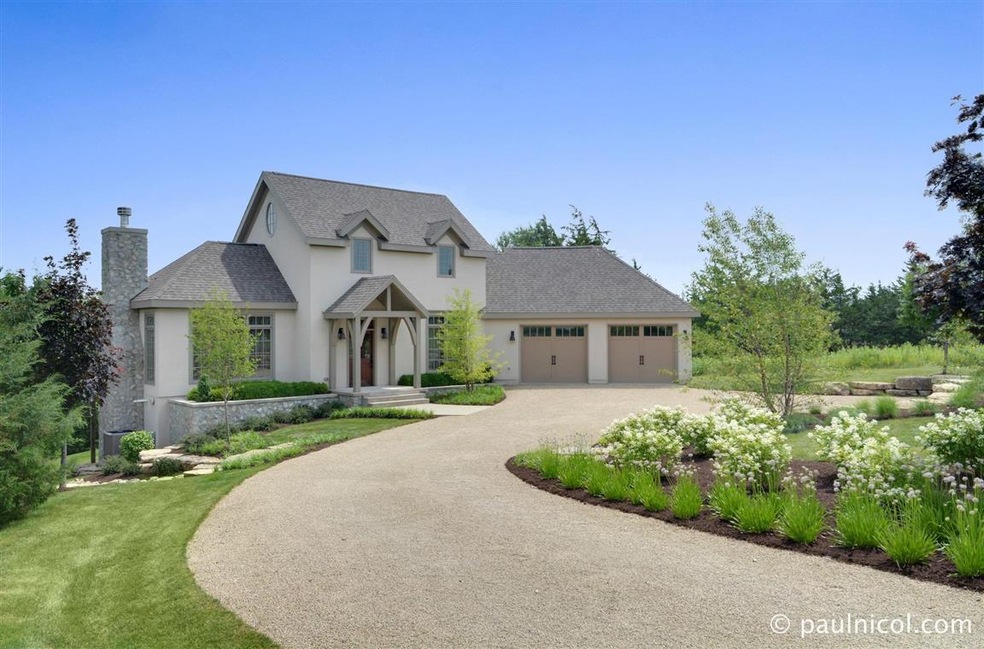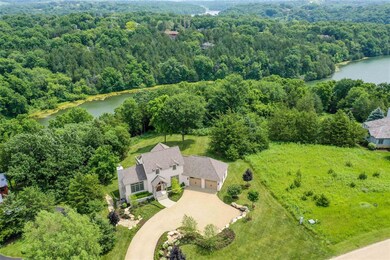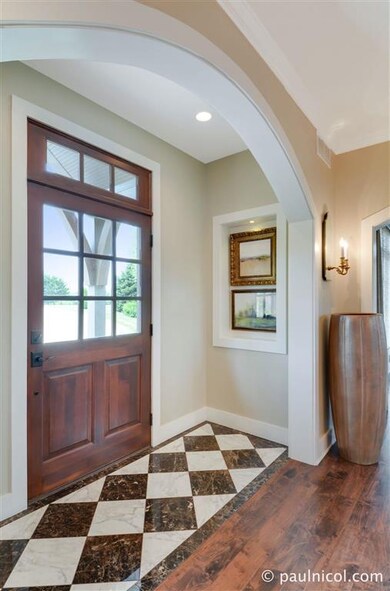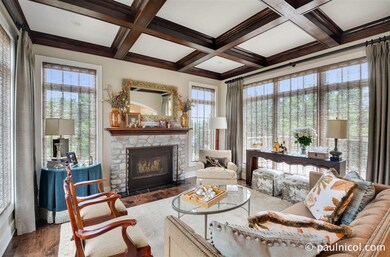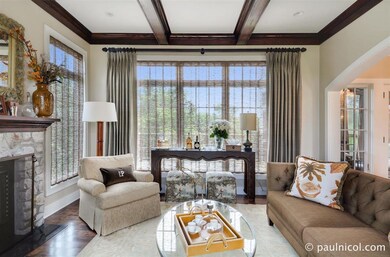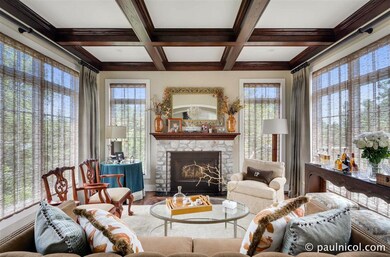
20 Harbor Dr Galena, IL 61036
Highlights
- Deck
- Marble Countertops
- Great Room
- Galena Primary School Rated A-
- Whirlpool Bathtub
- Screened Porch
About This Home
As of February 2023Undeniably one of the most beautiful homes ever constructed in The Galena Territory. Attention to detail in every way has been highlighted with this professionally landscaped 3-story French Country home overlooking Lake Galena. This lovely residence filled with high end finishes features 10 foot ceilings, an elegant open concept with marble entry, hardwood floors throughout the main level, exquisite gourmet custom kitchen with commercial grade appliances, marble counter tops, subway tile backslash and custom cabinetry featuring several organizing drawers. The spacious dining area includes a massive, breathtaking crystal chandelier. A stone fireplace and beamed coffered ceiling highlight the living area. A screen porch with custom weather proof drapery panels allows use and provides full protection in inclement weather. Beautiful window treatments including Conrad shades accentuate the windows throughout the home. In addition, there is a main floor laundry room with custom cabinetry and marble counter top, an elegant powder room with crystal chandelier, marble floor and counter top, and service room leading to the exterior. The open hardwood staircase leads to the top floor with a dramatic master bedroom featuring a cathedral ceiling and crystal chandelier, built-in window seat with storage, chiffonier style cabinetry incorporating his and her armories, and French doors leading to a private deck. The en suite offers both a walk-in closet and linen closet, marble bathroom with whirlpool tub, separate commode, tiling in the walk-in shower, and double vanity with custom cabinetry accented by mirrored front drawers and genuine Swarovski crystal knobs. Crystal beaded sconces showcase the mirrors. The equally appointed walk out lower level accommodates 3 additional bedrooms or family room and 2 additional full baths allowing for guest privacy which feature granite counter tops and floor-to-ceiling custom tiling in the showers. This home was professionally decorated and furnished. Most is offered with this property. There is a list of furnishings available.
Last Agent to Sell the Property
Eagle Ridge Realty License #475131143 Listed on: 10/03/2021
Home Details
Home Type
- Single Family
Est. Annual Taxes
- $9,087
Year Built
- Built in 2015
Lot Details
- 0.76 Acre Lot
- Property fronts a county road
HOA Fees
- $95 Monthly HOA Fees
Home Design
- Shingle Roof
- Active Radon Mitigation
- Stucco Exterior
Interior Spaces
- 1.5-Story Property
- Tray Ceiling
- Ceiling Fan
- Gas Fireplace
- Window Treatments
- Great Room
- Family Room
- Screened Porch
- Finished Basement
- Basement Fills Entire Space Under The House
- Home Security System
Kitchen
- Stove
- Gas Range
- Microwave
- Dishwasher
- Marble Countertops
- Disposal
Bedrooms and Bathrooms
- 4 Bedrooms
- Walk-In Closet
- Whirlpool Bathtub
Laundry
- Laundry on main level
- Dryer
- Washer
Parking
- 2 Car Garage
- Driveway
Outdoor Features
- Deck
Schools
- Galena Elementary And Middle School
- Galena High School
Utilities
- Forced Air Heating and Cooling System
- Heating System Uses Propane
- Water Filtration System
- Gas Water Heater
- Water Softener
- Fuel Tank
- Septic System
Community Details
- Association fees include pool access, water access, garbage
- The community has rules related to covenants
Ownership History
Purchase Details
Home Financials for this Owner
Home Financials are based on the most recent Mortgage that was taken out on this home.Purchase Details
Home Financials for this Owner
Home Financials are based on the most recent Mortgage that was taken out on this home.Similar Homes in Galena, IL
Home Values in the Area
Average Home Value in this Area
Purchase History
| Date | Type | Sale Price | Title Company |
|---|---|---|---|
| Deed | $644,000 | Security First Title | |
| Grant Deed | $82,000 | -- |
Mortgage History
| Date | Status | Loan Amount | Loan Type |
|---|---|---|---|
| Previous Owner | $450,718 | Construction | |
| Previous Owner | $336,900 | New Conventional |
Property History
| Date | Event | Price | Change | Sq Ft Price |
|---|---|---|---|---|
| 02/28/2023 02/28/23 | Sold | $644,000 | -0.8% | $268 / Sq Ft |
| 02/04/2023 02/04/23 | Pending | -- | -- | -- |
| 02/03/2023 02/03/23 | For Sale | $649,000 | 0.0% | $270 / Sq Ft |
| 01/22/2023 01/22/23 | Pending | -- | -- | -- |
| 01/14/2023 01/14/23 | Price Changed | $649,000 | -7.2% | $270 / Sq Ft |
| 12/05/2022 12/05/22 | Price Changed | $699,000 | -3.6% | $290 / Sq Ft |
| 08/29/2022 08/29/22 | For Sale | $725,000 | +38.1% | $301 / Sq Ft |
| 11/12/2021 11/12/21 | Sold | $525,000 | -4.5% | $218 / Sq Ft |
| 10/08/2021 10/08/21 | Pending | -- | -- | -- |
| 10/03/2021 10/03/21 | For Sale | $549,900 | +14.6% | $228 / Sq Ft |
| 02/12/2021 02/12/21 | Sold | $480,000 | -23.2% | $199 / Sq Ft |
| 10/29/2020 10/29/20 | Pending | -- | -- | -- |
| 04/01/2020 04/01/20 | For Sale | $625,000 | -- | $260 / Sq Ft |
Tax History Compared to Growth
Tax History
| Year | Tax Paid | Tax Assessment Tax Assessment Total Assessment is a certain percentage of the fair market value that is determined by local assessors to be the total taxable value of land and additions on the property. | Land | Improvement |
|---|---|---|---|---|
| 2024 | $17,147 | $248,005 | $32,234 | $215,771 |
| 2023 | $14,334 | $202,304 | $26,294 | $176,010 |
| 2022 | $14,334 | $172,526 | $22,424 | $150,102 |
| 2021 | $12,279 | $159,599 | $20,744 | $138,855 |
| 2020 | $9,088 | $114,983 | $20,715 | $94,268 |
| 2019 | $8,631 | $109,987 | $20,715 | $89,272 |
| 2018 | $8,445 | $110,152 | $20,746 | $89,406 |
| 2017 | $8,273 | $110,152 | $20,746 | $89,406 |
| 2016 | $8,112 | $110,100 | $20,694 | $89,406 |
| 2015 | $8,130 | $110,100 | $20,694 | $89,406 |
| 2014 | $4,320 | $61,903 | $22,070 | $39,833 |
Agents Affiliated with this Home
-
Shelly McCoy

Seller's Agent in 2023
Shelly McCoy
Eagle Ridge Realty
(815) 238-5676
116 Total Sales
-
NON-NWIAR Member
N
Buyer's Agent in 2023
NON-NWIAR Member
NorthWest Illinois Alliance of REALTORS®
-
Jacqueline Debes

Seller's Agent in 2021
Jacqueline Debes
RE/MAX
(815) 291-8285
165 Total Sales
Map
Source: NorthWest Illinois Alliance of REALTORS®
MLS Number: 202106483
APN: 06-206-013-00
- 240 Thunder Bay Rd
- 10 W Bay Path
- 39 Shorewood Dr
- 3 Laurel Ct
- 14 Shorewood Dr
- 42 Shorewood Dr
- 20 Arrowwood Ln
- 11 Peninsula Dr
- 10 Huron Trace Unit 12 Huron Trace
- 9 A Long Bay Point Dr
- B2 Long Bay Point Dr
- 23 Thatcher Ln
- 19 Settler Ln
- A22 Long Bay Point Dr
- 6 Settler Ln
- 33 Lake Ridge Rd
- 4 Colony Ct
- 1 Colony Ln
- 104 W Guilford Rd
- 18 Colony Ln
