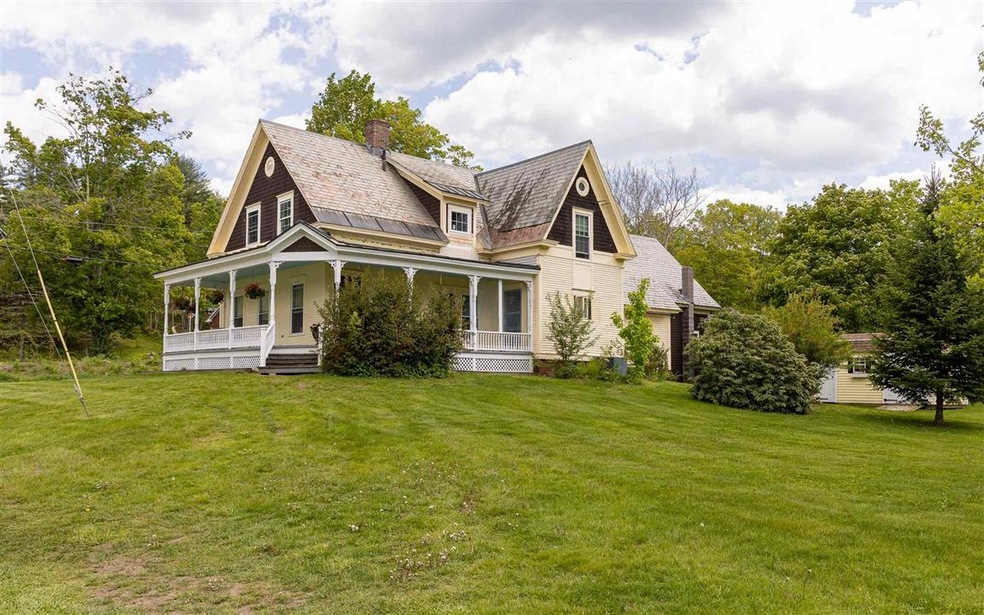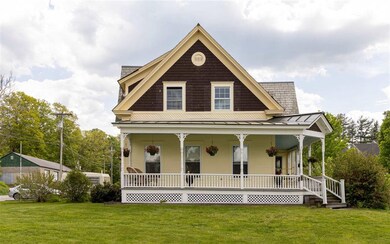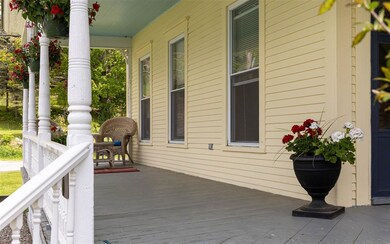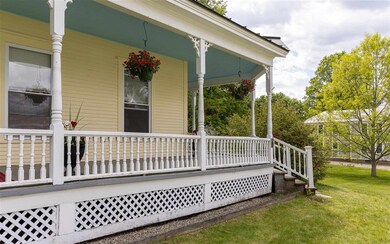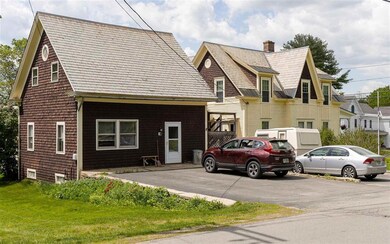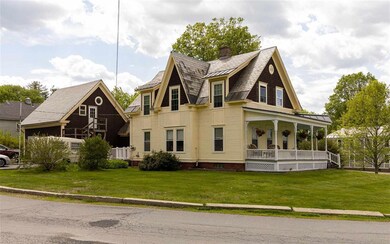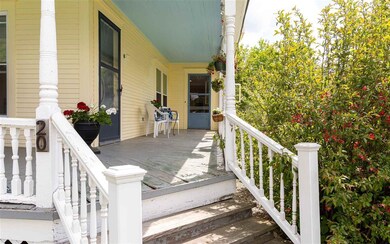
20 High St Walpole, NH 03608
Highlights
- Accessory Dwelling Unit (ADU)
- Farmhouse Style Home
- Covered patio or porch
- Wood Flooring
- Corner Lot
- Fireplace
About This Home
As of July 2021Large 4 bedroom, 2 bath farm house with beautiful wrap around porch with separate detached 3-bedroom 2 bath rental in the village of Walpole. Home has beautiful woodwork thru out as well as lovely floors. Wood floors are under carpet too. Fireplace in living room and pretty stairway to 2nd floor are a bonus. Handy back stairway down to kitchen. Kitchen is large eat-in with new counter tops and new sink and has access to back yard. Bathrooms have been updated! Detached Apt has 2 floors with 2 parking spots with good egress from 2nd floor. Full basement in great shape for storage and work shop. Seller has worked on property adding: New furnace, new electric, new windows, new porch roof, new plumbing fixtures, slate roof inspected with new ridge cap, floor sanding, with repairs still in the process but would be done for closing. Easy flat walk to all the Walpole attractions. delayed showings till Sunday 5/23/21
Last Agent to Sell the Property
Galloway Real Estate LLC License #038979 Listed on: 05/19/2021
Home Details
Home Type
- Single Family
Est. Annual Taxes
- $8,026
Year Built
- Built in 1903
Lot Details
- 0.61 Acre Lot
- Corner Lot
- Level Lot
- Garden
- Property is zoned RES B
Home Design
- Farmhouse Style Home
- Concrete Foundation
- Stone Foundation
- Wood Frame Construction
- Slate Roof
- Metal Roof
- Wood Siding
- Clap Board Siding
Interior Spaces
- 1.75-Story Property
- Woodwork
- Ceiling Fan
- Fireplace
- Combination Dining and Living Room
- Storage
- Fire and Smoke Detector
Kitchen
- Electric Range
- Dishwasher
Flooring
- Wood
- Carpet
- Laminate
- Vinyl
Bedrooms and Bathrooms
- 4 Bedrooms
- 2 Full Bathrooms
Laundry
- Laundry on main level
- Dryer
- Washer
Unfinished Basement
- Basement Fills Entire Space Under The House
- Connecting Stairway
- Interior Basement Entry
- Basement Storage
Parking
- 4 Car Parking Spaces
- Driveway
- Paved Parking
Outdoor Features
- Covered patio or porch
- Outbuilding
Additional Homes
- Accessory Dwelling Unit (ADU)
Schools
- Walpole Elementary School
- Walpole Middle School
- Fall Mountain Reg High School
Utilities
- Heating System Uses Oil
- 200+ Amp Service
- Propane
- Electric Water Heater
- High Speed Internet
- Cable TV Available
Community Details
- Trails
Listing and Financial Details
- Tax Lot 21
Similar Homes in the area
Home Values in the Area
Average Home Value in this Area
Property History
| Date | Event | Price | Change | Sq Ft Price |
|---|---|---|---|---|
| 07/25/2021 07/25/21 | Sold | $399,000 | 0.0% | $132 / Sq Ft |
| 05/27/2021 05/27/21 | Pending | -- | -- | -- |
| 05/19/2021 05/19/21 | For Sale | $399,000 | +134.7% | $132 / Sq Ft |
| 11/15/2019 11/15/19 | Sold | $170,000 | -24.3% | $56 / Sq Ft |
| 11/04/2019 11/04/19 | Pending | -- | -- | -- |
| 10/26/2019 10/26/19 | For Sale | $224,500 | 0.0% | $74 / Sq Ft |
| 10/19/2019 10/19/19 | Pending | -- | -- | -- |
| 09/19/2019 09/19/19 | Price Changed | $224,500 | -10.0% | $74 / Sq Ft |
| 07/25/2019 07/25/19 | Price Changed | $249,500 | -9.1% | $82 / Sq Ft |
| 05/29/2019 05/29/19 | Price Changed | $274,500 | -8.2% | $91 / Sq Ft |
| 03/25/2019 03/25/19 | For Sale | $298,900 | -- | $99 / Sq Ft |
Tax History Compared to Growth
Agents Affiliated with this Home
-
Cynthia Westover

Seller's Agent in 2021
Cynthia Westover
Galloway Real Estate LLC
(603) 313-8808
75 in this area
141 Total Sales
-
Kathryn Beam

Buyer's Agent in 2021
Kathryn Beam
Galloway Real Estate LLC
(603) 313-2785
29 in this area
126 Total Sales
Map
Source: PrimeMLS
MLS Number: 4861712
APN: WLPO M:00021 L:000005 S:000000
- 24 Westminster St
- 45 Prospect Hill Rd
- 86 Wentworth Rd
- 58 South St
- 61 North Rd
- 4 & 17 Sargent Hill Ln
- 123 U S 5
- 107 Kingsbury Rd
- 337 Old Keene Rd
- 40 Dearborn Cir
- 3432 Us Route 5
- 116 Newcomb Rd
- 86 - 90 Wentworth Rd
- 188 Upper Walpole Rd
- 74 Sand Hill Rd
- 160 Shady Pines
- 47 Adams St
- 189 Shady Pines Park
- 201 Shady Pines
- 27 Westminster Terrace
