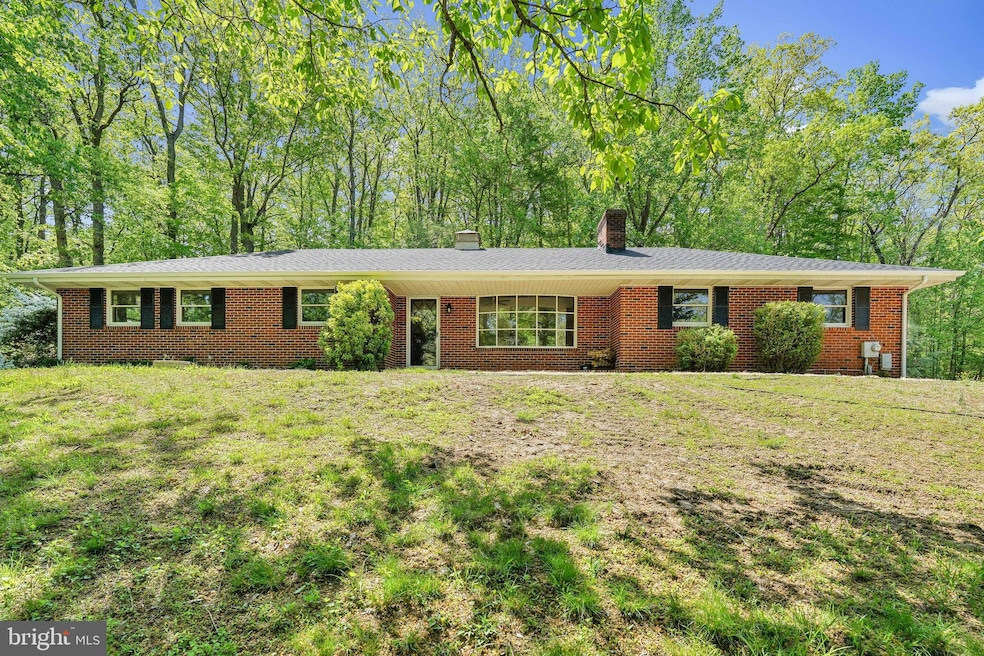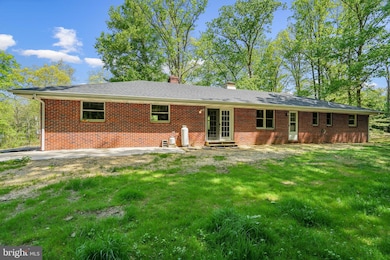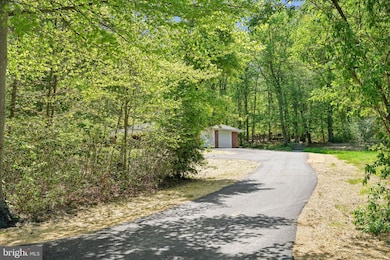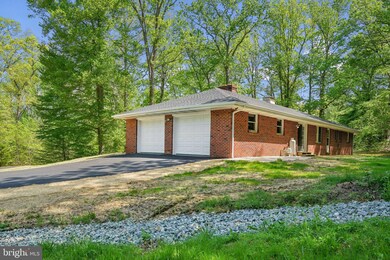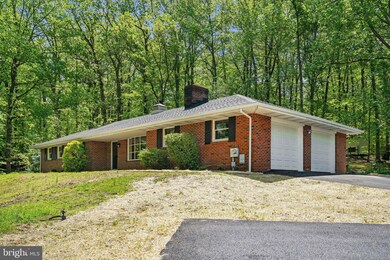
20 Huminski Rd Elkton, MD 21921
Highlights
- Wood Burning Stove
- 2 Fireplaces
- 2 Car Attached Garage
- Rambler Architecture
- No HOA
- Electric Baseboard Heater
About This Home
As of June 2025This hard to find all brick ranch is on 1.88 acres. Sitting back off the road in a very private settling. It has 3 bedrooms and 2 full baths with plenty of living space. Large living room with a fireplace. New kitchen appliances and counters, new roof, carpets and a new driveway with extra parking. There is a full basement with a woodstove. There is also material to add ductwork to woodstove.
Home Details
Home Type
- Single Family
Est. Annual Taxes
- $2,645
Year Built
- Built in 2025
Lot Details
- 1.88 Acre Lot
- Property is in very good condition
- Property is zoned ST
Parking
- 2 Car Attached Garage
- 8 Driveway Spaces
- Side Facing Garage
Home Design
- Rambler Architecture
- Brick Exterior Construction
- Block Foundation
- Asphalt Roof
Interior Spaces
- Property has 1 Level
- 2 Fireplaces
- Wood Burning Stove
Kitchen
- Stove
- <<builtInMicrowave>>
- Dishwasher
Bedrooms and Bathrooms
- 3 Main Level Bedrooms
- 2 Full Bathrooms
Basement
- Basement Fills Entire Space Under The House
- Connecting Stairway
- Garage Access
Utilities
- Electric Baseboard Heater
- Well
- Electric Water Heater
- On Site Septic
Community Details
- No Home Owners Association
- Nondev Subdivision
Listing and Financial Details
- Tax Lot 1
- Assessor Parcel Number 0803035557
Ownership History
Purchase Details
Home Financials for this Owner
Home Financials are based on the most recent Mortgage that was taken out on this home.Purchase Details
Home Financials for this Owner
Home Financials are based on the most recent Mortgage that was taken out on this home.Purchase Details
Purchase Details
Home Financials for this Owner
Home Financials are based on the most recent Mortgage that was taken out on this home.Purchase Details
Purchase Details
Home Financials for this Owner
Home Financials are based on the most recent Mortgage that was taken out on this home.Similar Homes in Elkton, MD
Home Values in the Area
Average Home Value in this Area
Purchase History
| Date | Type | Sale Price | Title Company |
|---|---|---|---|
| Deed | $448,000 | Liberty Title | |
| Deed | $448,000 | Liberty Title | |
| Deed | $286,000 | Kirsh Title | |
| Interfamily Deed Transfer | -- | None Available | |
| Deed | $228,500 | -- | |
| Deed | -- | -- | |
| Deed | $136,500 | -- |
Mortgage History
| Date | Status | Loan Amount | Loan Type |
|---|---|---|---|
| Open | $439,885 | FHA | |
| Closed | $439,885 | FHA | |
| Previous Owner | $225,600 | Stand Alone Second | |
| Previous Owner | $205,650 | Purchase Money Mortgage | |
| Previous Owner | $47,367 | Unknown | |
| Previous Owner | $138,200 | No Value Available | |
| Closed | -- | No Value Available |
Property History
| Date | Event | Price | Change | Sq Ft Price |
|---|---|---|---|---|
| 06/27/2025 06/27/25 | Sold | $448,000 | +1.4% | $327 / Sq Ft |
| 05/12/2025 05/12/25 | Off Market | $442,000 | -- | -- |
| 05/03/2025 05/03/25 | For Sale | $442,000 | +54.5% | $323 / Sq Ft |
| 03/07/2025 03/07/25 | Sold | $286,000 | -6.5% | $209 / Sq Ft |
| 02/10/2025 02/10/25 | Pending | -- | -- | -- |
| 02/07/2025 02/07/25 | For Sale | $306,000 | -- | $223 / Sq Ft |
Tax History Compared to Growth
Tax History
| Year | Tax Paid | Tax Assessment Tax Assessment Total Assessment is a certain percentage of the fair market value that is determined by local assessors to be the total taxable value of land and additions on the property. | Land | Improvement |
|---|---|---|---|---|
| 2024 | $2,295 | $236,200 | $90,500 | $145,700 |
| 2023 | $1,895 | $229,500 | $0 | $0 |
| 2022 | $2,569 | $222,800 | $0 | $0 |
| 2021 | $2,518 | $216,100 | $90,500 | $125,600 |
| 2020 | $2,521 | $213,367 | $0 | $0 |
| 2019 | $2,489 | $210,633 | $0 | $0 |
| 2018 | $2,458 | $207,900 | $105,500 | $102,400 |
| 2017 | $2,458 | $207,900 | $0 | $0 |
| 2016 | $2,376 | $207,900 | $0 | $0 |
| 2015 | $2,376 | $210,000 | $0 | $0 |
| 2014 | $2,489 | $210,000 | $0 | $0 |
Agents Affiliated with this Home
-
William Heath

Seller's Agent in 2025
William Heath
RE/MAX
(443) 553-3646
132 Total Sales
-
Nicole Strahorn

Seller's Agent in 2025
Nicole Strahorn
Gregg Team Realty
(410) 920-1180
123 Total Sales
-
Rachel Papaleo

Buyer's Agent in 2025
Rachel Papaleo
Patterson Schwartz
(443) 371-1761
77 Total Sales
Map
Source: Bright MLS
MLS Number: MDCC2016876
APN: 03-035557
- 97 Otter Point Rd
- Lot#2, Lot#3, Lot#4 Old Elk Neck Rd
- 65 Queen Eleanor Dr
- 64 Queen Eleanor Dr
- 28 Saint Michaels Ct
- 1 Robin Hood Dr
- 2288 Oldfield Point Rd
- 132 Huntsman Dr
- 7 Pinehurst Ct
- 236 W Main St
- 6 Windsor Ct
- 1369 E Old Philadelphia Rd
- 613 Buttonwoods Rd
- 14 Kent Rd
- 56 Thyme St
- 134 Wesley St
- 0 W Main St Unit MDCC2016174
- 313 Buttonwoods Rd
- 212 Park Cir
- 0 Elizabeth St
