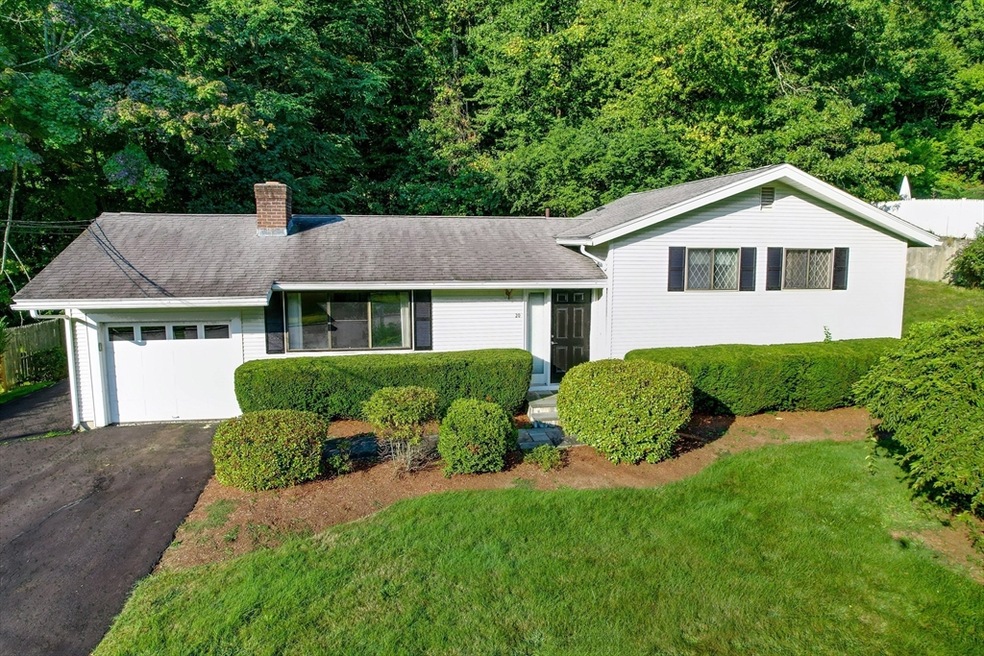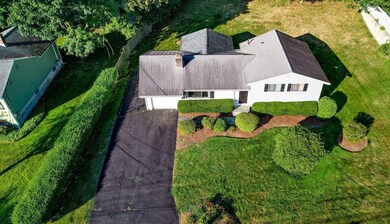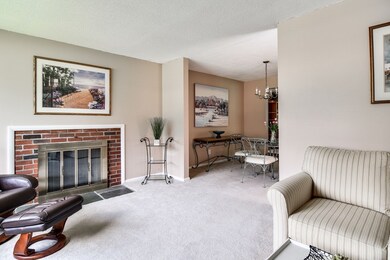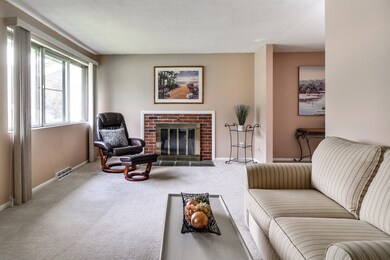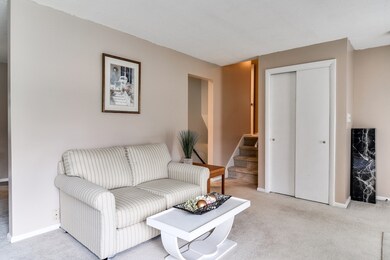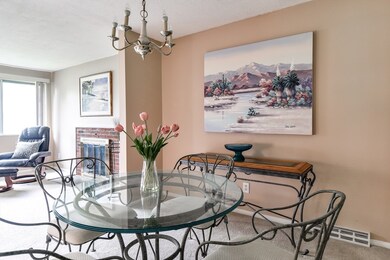
20 Jodie Rd Framingham, MA 01702
Highlights
- Open Floorplan
- Property is near public transit
- Vaulted Ceiling
- Landscaped Professionally
- Wooded Lot
- Wood Flooring
About This Home
As of November 2024Wow, Lovely Woodcrest Acres neighborhood features this open and bright multi-level home. Sun filled living room with fireplace and covered hardwood floors that flows to nice size dining room. The heart of the home is the updated kitchen in 2015 complete with stainless steel appliances, granite counters and gas cooking. A beautiful added family room in 2009 with gleaming hardwood floors, semi vaulted ceiling, tons of windows and exterior access to the yard. Three generous bedrooms all with exposed hardwood floors. Lovely updated tile main bath. The lower level features tremendous living space for playroom, family room, work out space or even work from home. The laundry is there plus a 1/2 bath. Great lower level living space, ideal for playroom, exercise or work from home space plus laundry and 1/2 bath.. Gas heat, central AC, furnace replaced in 2017, vinyl siding and roof redone in 2007. Easy access to all!! Great value for home and location!!
Last Agent to Sell the Property
Coldwell Banker Realty - Framingham Listed on: 09/05/2024

Home Details
Home Type
- Single Family
Est. Annual Taxes
- $6,894
Year Built
- Built in 1964 | Remodeled
Lot Details
- 0.46 Acre Lot
- Landscaped Professionally
- Level Lot
- Wooded Lot
- Property is zoned R4
Parking
- 1 Car Attached Garage
- Parking Storage or Cabinetry
- Garage Door Opener
- Driveway
- Open Parking
- Off-Street Parking
Home Design
- Split Level Home
- Frame Construction
- Shingle Roof
- Concrete Perimeter Foundation
Interior Spaces
- 1,479 Sq Ft Home
- Open Floorplan
- Vaulted Ceiling
- Ceiling Fan
- Recessed Lighting
- Picture Window
- Window Screens
- Living Room with Fireplace
- Play Room
- Storm Windows
Kitchen
- Range
- Dishwasher
- Stainless Steel Appliances
- Disposal
Flooring
- Wood
- Wall to Wall Carpet
- Ceramic Tile
Bedrooms and Bathrooms
- 3 Bedrooms
- Primary bedroom located on second floor
- Bathtub with Shower
Laundry
- Dryer
- Washer
Basement
- Basement Fills Entire Space Under The House
- Interior and Exterior Basement Entry
- Sump Pump
- Block Basement Construction
Outdoor Features
- Patio
- Rain Gutters
Location
- Property is near public transit
- Property is near schools
Schools
- Choice Elementary School
- Fuller Middle School
- FHS High School
Utilities
- Forced Air Heating and Cooling System
- 1 Cooling Zone
- 1 Heating Zone
- Heating System Uses Natural Gas
- Gas Water Heater
Listing and Financial Details
- Assessor Parcel Number 503999
Community Details
Overview
- No Home Owners Association
- Pheasant Hill Subdivision
Amenities
- Shops
Recreation
- Tennis Courts
- Park
Ownership History
Purchase Details
Home Financials for this Owner
Home Financials are based on the most recent Mortgage that was taken out on this home.Similar Homes in Framingham, MA
Home Values in the Area
Average Home Value in this Area
Purchase History
| Date | Type | Sale Price | Title Company |
|---|---|---|---|
| Land Court Massachusetts | $285,000 | -- | |
| Land Court Massachusetts | $285,000 | -- |
Mortgage History
| Date | Status | Loan Amount | Loan Type |
|---|---|---|---|
| Open | $6,700 | Unknown | |
| Open | $435,479 | No Value Available | |
| Closed | $435,478 | No Value Available | |
| Closed | $143,000 | No Value Available | |
| Closed | $131,500 | No Value Available | |
| Closed | $245,000 | Purchase Money Mortgage |
Property History
| Date | Event | Price | Change | Sq Ft Price |
|---|---|---|---|---|
| 11/21/2024 11/21/24 | Sold | $590,000 | -1.7% | $399 / Sq Ft |
| 09/24/2024 09/24/24 | Pending | -- | -- | -- |
| 09/05/2024 09/05/24 | For Sale | $599,900 | -- | $406 / Sq Ft |
Tax History Compared to Growth
Tax History
| Year | Tax Paid | Tax Assessment Tax Assessment Total Assessment is a certain percentage of the fair market value that is determined by local assessors to be the total taxable value of land and additions on the property. | Land | Improvement |
|---|---|---|---|---|
| 2025 | $7,170 | $600,500 | $287,400 | $313,100 |
| 2024 | $6,894 | $553,300 | $256,200 | $297,100 |
| 2023 | $6,449 | $492,700 | $228,500 | $264,200 |
| 2022 | $6,092 | $443,400 | $207,700 | $235,700 |
| 2021 | $5,952 | $423,600 | $199,700 | $223,900 |
| 2020 | $5,992 | $400,000 | $181,700 | $218,300 |
| 2019 | $5,981 | $388,900 | $181,700 | $207,200 |
| 2018 | $5,767 | $353,400 | $178,100 | $175,300 |
| 2017 | $5,675 | $339,600 | $172,900 | $166,700 |
| 2016 | $5,664 | $325,900 | $174,500 | $151,400 |
| 2015 | $6,191 | $347,400 | $175,200 | $172,200 |
Agents Affiliated with this Home
-
Diane B. Sullivan

Seller's Agent in 2024
Diane B. Sullivan
Coldwell Banker Realty - Framingham
(508) 561-1618
289 Total Sales
-
Darlene Umina

Buyer's Agent in 2024
Darlene Umina
Lamacchia Realty, Inc.
(508) 328-2779
131 Total Sales
Map
Source: MLS Property Information Network (MLS PIN)
MLS Number: 73285651
APN: FRAM-000132-000004-003909
- 54 Vose St
- 53 Jodie Rd
- 15 Bellmore Rd
- 24 Waverley Ln
- 35 Crest Rd
- 212 Fountain St Unit A
- 94 Hilldale Rd
- 818 Waverly St
- 43 Fenelon Rd
- 0 Myrtle St
- 12 & 14 Waverly St
- 67 Croydon Rd
- 99 Edgewater Dr
- 78 Long Ave
- 325 Winter St
- 110 Bethany Rd
- 1 Barbieri Rd
- 10 Grover Rd
- 9 Still Meadow Way Unit 1
- 9 Still Meadow Way
