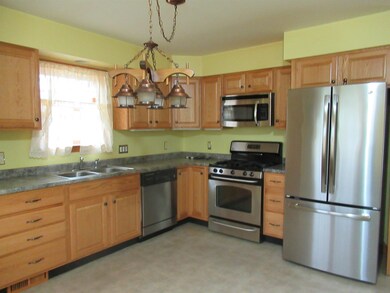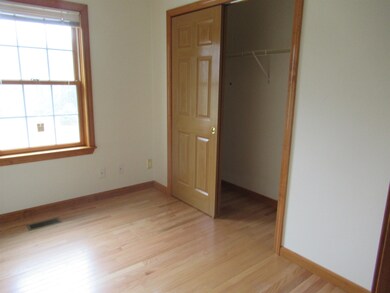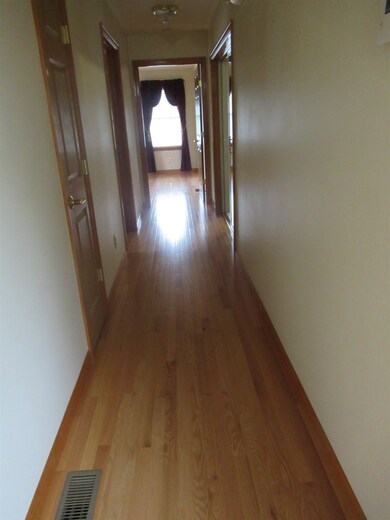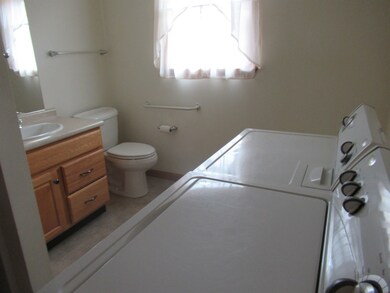
Estimated Value: $476,017 - $643,000
Highlights
- 2.42 Acre Lot
- Views
- Open Lot
- 1 Car Attached Garage
- Forced Air Heating System
- Lot Sloped Up
About This Home
As of September 2022"CALLING ALL SMALL BUSINESSES" This is your perfect opportunity to in-cooperate living quarters with income producing apartment and room for your equipment storage, plus a heated & air condition workshop. There is a fenced in garden area to grow your own produce and another fenced in area for animals , fruit area ect. If your looking to save "MONEY" this is your opportunity to secure financial independence. Showings begin 7/27/2022. "HE WHO HESITATES LOOSES OUT"
Last Agent to Sell the Property
Tinkham Realty Inc License #035391 Listed on: 07/26/2022
Property Details
Home Type
- Multi-Family
Est. Annual Taxes
- $6,034
Year Built
- Built in 2007
Lot Details
- 2.42 Acre Lot
- Open Lot
- Lot Sloped Up
Parking
- 1 Car Attached Garage
- Gravel Driveway
Home Design
- Block Foundation
- Shingle Roof
- Vinyl Siding
- Modular or Manufactured Materials
Interior Spaces
- 2 Full Bathrooms
- 1-Story Property
- Finished Basement
- Walk-Out Basement
- Property Views
Utilities
- Mini Split Air Conditioners
- Forced Air Heating System
- Heating System Uses Gas
- Propane
- Drilled Well
- Water Heater
- Leach Field
- Cable TV Available
Community Details
- 2 Units
Listing and Financial Details
- Tax Lot 149
Ownership History
Purchase Details
Home Financials for this Owner
Home Financials are based on the most recent Mortgage that was taken out on this home.Purchase Details
Similar Homes in Derry, NH
Home Values in the Area
Average Home Value in this Area
Purchase History
| Date | Buyer | Sale Price | Title Company |
|---|---|---|---|
| Young Cory | $500,000 | None Available | |
| John D Tinkham Ret | -- | None Available |
Mortgage History
| Date | Status | Borrower | Loan Amount |
|---|---|---|---|
| Open | Young Cory | $500,000 |
Property History
| Date | Event | Price | Change | Sq Ft Price |
|---|---|---|---|---|
| 09/09/2022 09/09/22 | Sold | $500,000 | +8.7% | $302 / Sq Ft |
| 07/30/2022 07/30/22 | Pending | -- | -- | -- |
| 07/26/2022 07/26/22 | For Sale | $460,000 | -- | $278 / Sq Ft |
Tax History Compared to Growth
Tax History
| Year | Tax Paid | Tax Assessment Tax Assessment Total Assessment is a certain percentage of the fair market value that is determined by local assessors to be the total taxable value of land and additions on the property. | Land | Improvement |
|---|---|---|---|---|
| 2024 | $7,792 | $416,900 | $214,100 | $202,800 |
| 2023 | $7,013 | $339,100 | $182,000 | $157,100 |
| 2022 | $6,456 | $339,100 | $182,000 | $157,100 |
| 2021 | $6,034 | $243,700 | $141,900 | $101,800 |
| 2020 | $5,932 | $243,700 | $141,900 | $101,800 |
| 2019 | $5,773 | $221,000 | $112,300 | $108,700 |
| 2018 | $5,753 | $221,000 | $112,300 | $108,700 |
| 2017 | $5,980 | $207,200 | $107,300 | $99,900 |
| 2016 | $6,254 | $231,100 | $107,300 | $123,800 |
| 2015 | $6,372 | $218,000 | $107,300 | $110,700 |
| 2014 | $6,414 | $218,000 | $107,300 | $110,700 |
| 2013 | $6,326 | $200,900 | $99,300 | $101,600 |
Agents Affiliated with this Home
-
Lynda Blais
L
Seller's Agent in 2022
Lynda Blais
Tinkham Realty Inc
(603) 490-6540
3 in this area
16 Total Sales
-
Shamus Quirk

Buyer's Agent in 2022
Shamus Quirk
Realty ONE Group NEST
(603) 479-6996
2 in this area
52 Total Sales
Map
Source: PrimeMLS
MLS Number: 4922528
APN: DERY-000003-000000-000149
- 20 Kilrea Rd
- 22 Kilrea Rd
- 14 Kilrea Rd
- 19 Kilrea Rd
- 24 Kilrea Rd
- 15 Mill Rd
- 15 Mill Rd
- 15 Mill Rd Unit R 415
- 26 Kilrea Rd
- 12 Kilrea Rd
- 15 Kilrea Rd Unit R
- 15 Kilrea Rd Unit L
- 13 Kilrea Rd
- 13 Kilrea Rd Unit B on right side
- 13 Kilrea Rd Unit 13B
- 13 Kilrea Rd Unit B
- 13 Kilrea Rd Unit A
- 28 Kilrea Rd
- 9 Mill Rd
- 11 Kilrea Rd






