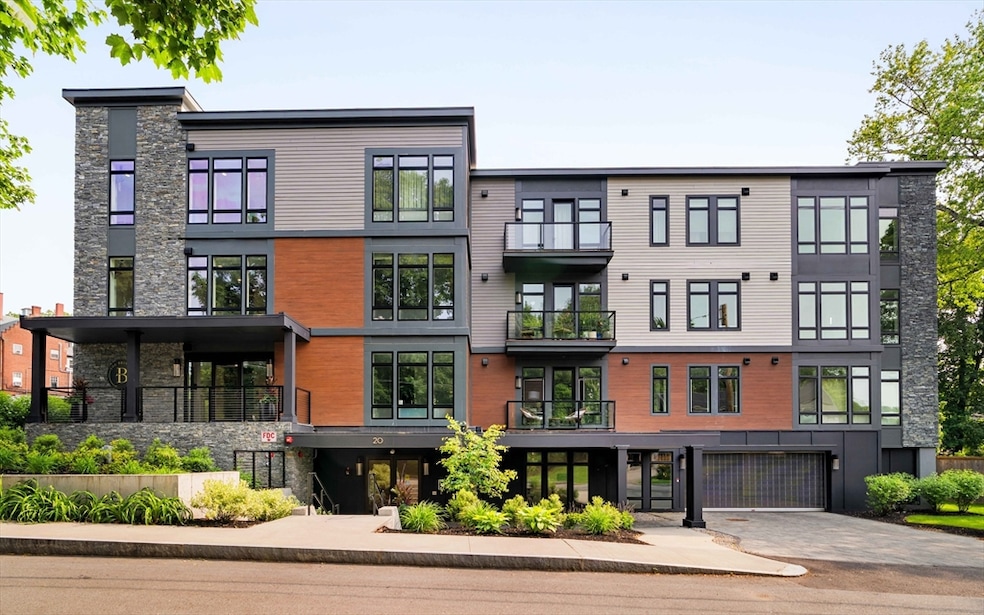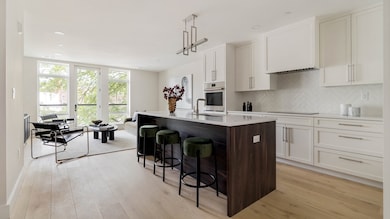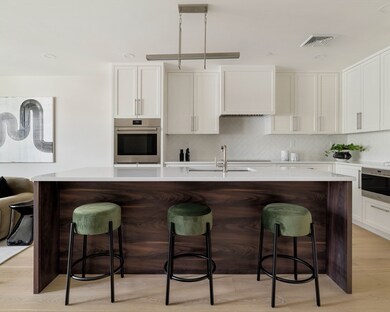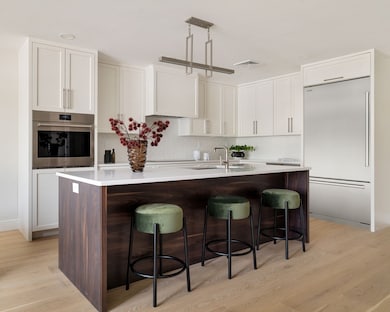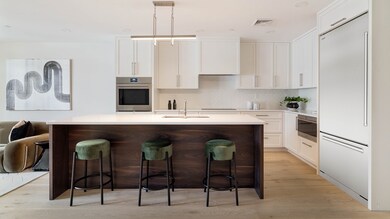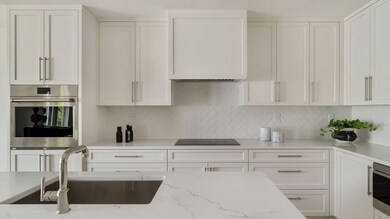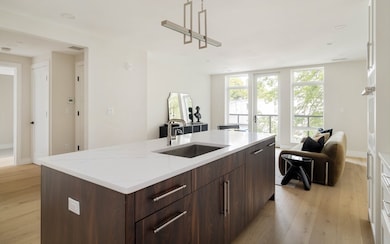20 Kinmonth Rd Unit 203 Newton, MA 02468
Waban NeighborhoodEstimated payment $5,912/month
Highlights
- Golf Course Community
- 3-minute walk to Waban Station
- Medical Services
- Angier Elementary School Rated A+
- Fitness Center
- 0.56 Acre Lot
About This Home
Welcome to Unit 203 at The Bristol Waban, a boutique luxury residence in the heart of one of Newton’s most desirable villages. This beautifully designed unit offers refined single-level living with high ceilings, oversized windows, and elegant contemporary finishes throughout. The open-concept kitchen and living spaces are perfect for everyday living and entertaining, with access to a private balcony that brings the outdoors in. The chef’s kitchen features custom cabinetry, quartz countertops, and premium appliances. The serene primary suite includes a generous walk-in closet and full bath. Enjoy elevator access from the garage, one assigned parking space, exercise room and beautiful common outdoor space. With close proximity to Waban Village center, Green Line T, Angier School, Windsor Club, Brae Burn Country Club and Whole Foods, The Bristol offers a rare combination of luxury, convenience, and community in an unbeatable location.
Listing Agent
Allison Blank
Compass Listed on: 06/11/2025

Property Details
Home Type
- Condominium
Est. Annual Taxes
- $9,296
Year Built
- Built in 2020
HOA Fees
- $671 Monthly HOA Fees
Parking
- 1 Car Attached Garage
- Off-Street Parking
- Deeded Parking
Home Design
- Entry on the 2nd floor
- Rubber Roof
- Stone
Interior Spaces
- 937 Sq Ft Home
- 3-Story Property
- Open Floorplan
- Recessed Lighting
- Engineered Wood Flooring
- Exterior Basement Entry
- Intercom
- Laundry on main level
Kitchen
- Kitchen Island
- Solid Surface Countertops
Bedrooms and Bathrooms
- 1 Primary Bedroom on Main
- Custom Closet System
- Walk-In Closet
- Bathtub with Shower
Outdoor Features
- Balcony
- Deck
- Patio
Location
- Property is near public transit
- Property is near schools
Schools
- Angier Elementary School
- Brown Middle School
- Newton South High School
Utilities
- Forced Air Heating and Cooling System
- 1 Cooling Zone
- 1 Heating Zone
Listing and Financial Details
- Assessor Parcel Number S:53 B:029 L:0002L,695777
Community Details
Overview
- Association fees include insurance, maintenance structure, road maintenance, ground maintenance, snow removal, trash
- 24 Units
- Low-Rise Condominium
- The Bristol Community
Amenities
- Medical Services
- Common Area
- Shops
- Elevator
Recreation
- Golf Course Community
- Tennis Courts
- Fitness Center
- Community Pool
- Park
- Jogging Path
Pet Policy
- Call for details about the types of pets allowed
Map
Home Values in the Area
Average Home Value in this Area
Tax History
| Year | Tax Paid | Tax Assessment Tax Assessment Total Assessment is a certain percentage of the fair market value that is determined by local assessors to be the total taxable value of land and additions on the property. | Land | Improvement |
|---|---|---|---|---|
| 2025 | $2,469 | $251,900 | $0 | $251,900 |
| 2024 | $70,308 | $7,203,700 | $4,981,900 | $2,221,800 |
| 2023 | $56,236 | $5,524,200 | $4,888,800 | $635,400 |
| 2022 | $50,741 | $4,823,300 | $4,656,000 | $167,300 |
| 2021 | $40,627 | $3,775,700 | $3,608,400 | $167,300 |
| 2020 | $61,648 | $3,094,800 | $984,500 | $2,110,300 |
| 2019 | $58,626 | $2,940,100 | $787,600 | $2,152,500 |
| 2018 | $61,398 | $2,977,600 | $715,900 | $2,261,700 |
| 2017 | $60,317 | $2,835,800 | $715,900 | $2,119,900 |
| 2016 | $73,269 | $3,339,500 | $715,900 | $2,623,600 |
| 2015 | $74,738 | $3,339,500 | $715,900 | $2,623,600 |
Property History
| Date | Event | Price | List to Sale | Price per Sq Ft |
|---|---|---|---|---|
| 11/10/2025 11/10/25 | Price Changed | $5,000 | -9.1% | $5 / Sq Ft |
| 11/10/2025 11/10/25 | For Rent | $5,500 | 0.0% | -- |
| 09/30/2025 09/30/25 | Price Changed | $849,000 | -5.6% | $906 / Sq Ft |
| 06/11/2025 06/11/25 | For Sale | $899,000 | -- | $959 / Sq Ft |
Purchase History
| Date | Type | Sale Price | Title Company |
|---|---|---|---|
| Condominium Deed | $1,250,000 | None Available | |
| Condominium Deed | $1,250,000 | None Available | |
| Condominium Deed | $1,250,000 | None Available | |
| Condominium Deed | $1,450,000 | None Available | |
| Condominium Deed | $1,450,000 | None Available | |
| Condominium Deed | $1,450,000 | None Available | |
| Condominium Deed | $1,610,000 | None Available | |
| Condominium Deed | $1,610,000 | None Available | |
| Condominium Deed | $1,610,000 | None Available | |
| Condominium Deed | $970,000 | None Available | |
| Condominium Deed | $970,000 | None Available | |
| Condominium Deed | $970,000 | None Available | |
| Condominium Deed | $950,000 | None Available | |
| Condominium Deed | $950,000 | None Available | |
| Condominium Deed | $950,000 | None Available | |
| Condominium Deed | $950,000 | None Available | |
| Condominium Deed | $950,000 | None Available | |
| Condominium Deed | $950,000 | None Available | |
| Quit Claim Deed | -- | None Available | |
| Quit Claim Deed | -- | None Available | |
| Quit Claim Deed | -- | None Available | |
| Condominium Deed | $354,250 | None Available | |
| Condominium Deed | $354,250 | None Available | |
| Condominium Deed | $354,250 | None Available | |
| Condominium Deed | $276,800 | None Available | |
| Condominium Deed | $276,800 | None Available | |
| Condominium Deed | $276,800 | None Available | |
| Condominium Deed | $243,900 | None Available | |
| Condominium Deed | $243,900 | None Available | |
| Condominium Deed | $243,900 | None Available | |
| Condominium Deed | $309,500 | None Available | |
| Condominium Deed | $309,500 | None Available | |
| Condominium Deed | $309,500 | None Available | |
| Condominium Deed | $1,065,000 | None Available | |
| Condominium Deed | $1,065,000 | None Available | |
| Condominium Deed | $1,065,000 | None Available | |
| Condominium Deed | $1,150,000 | None Available | |
| Condominium Deed | $1,150,000 | None Available | |
| Condominium Deed | $1,150,000 | None Available | |
| Condominium Deed | $1,395,000 | None Available | |
| Condominium Deed | $1,395,000 | None Available | |
| Condominium Deed | $1,395,000 | None Available | |
| Condominium Deed | $1,035,000 | None Available | |
| Condominium Deed | $1,180,000 | None Available | |
| Condominium Deed | $1,095,000 | None Available | |
| Condominium Deed | $1,035,000 | None Available | |
| Condominium Deed | $1,035,000 | None Available | |
| Condominium Deed | $1,180,000 | None Available | |
| Condominium Deed | $1,180,000 | None Available | |
| Condominium Deed | $1,625,000 | None Available |
Mortgage History
| Date | Status | Loan Amount | Loan Type |
|---|---|---|---|
| Open | $775,000 | Purchase Money Mortgage | |
| Closed | $775,000 | Purchase Money Mortgage | |
| Previous Owner | $760,000 | Purchase Money Mortgage | |
| Previous Owner | $760,000 | Purchase Money Mortgage | |
| Previous Owner | $270,000 | Purchase Money Mortgage |
Source: MLS Property Information Network (MLS PIN)
MLS Number: 73389469
APN: NEWT-000053-000029-000002
- 20 Kinmonth Rd Unit 306
- 18 Annawan Rd
- 115 Windsor Rd
- 29 Montclair Rd
- 120 Collins Rd
- 1801 Beacon St
- 34 Pilgrim Rd
- 121 Dorset Rd
- 80 Pine Ridge Rd
- 33 Metacomet Rd
- 12 Alban Rd
- 829 Chestnut St
- 513 Chestnut St
- 832 Chestnut St
- 1430 Beacon St
- 479 Chestnut St
- 10 Lorraine Cir
- 873 Chestnut St
- 131 Oliver Rd
- 25 Allen Ave
- 79 Wyman St Unit D
- 53 Wyman St
- 53 Wyman St
- 53 Wyman St Unit 4
- 45 Wyman St Unit 3
- 45 Wyman St
- 45 Wyman St
- 37 Wyman St Unit 2
- 829 Chestnut St
- 829 Chestnut St
- 27 Gammons Rd Unit 27
- 27 Gammons Rd
- 29 Gammons Rd Unit Furnished
- 160 Allen Ave
- 30 Gammons Rd
- 40 William St
- 178 Beethoven Ave
- 1940 Washington St
- 34 Coyne Rd Unit 1
- 280 Quinobequin Rd
